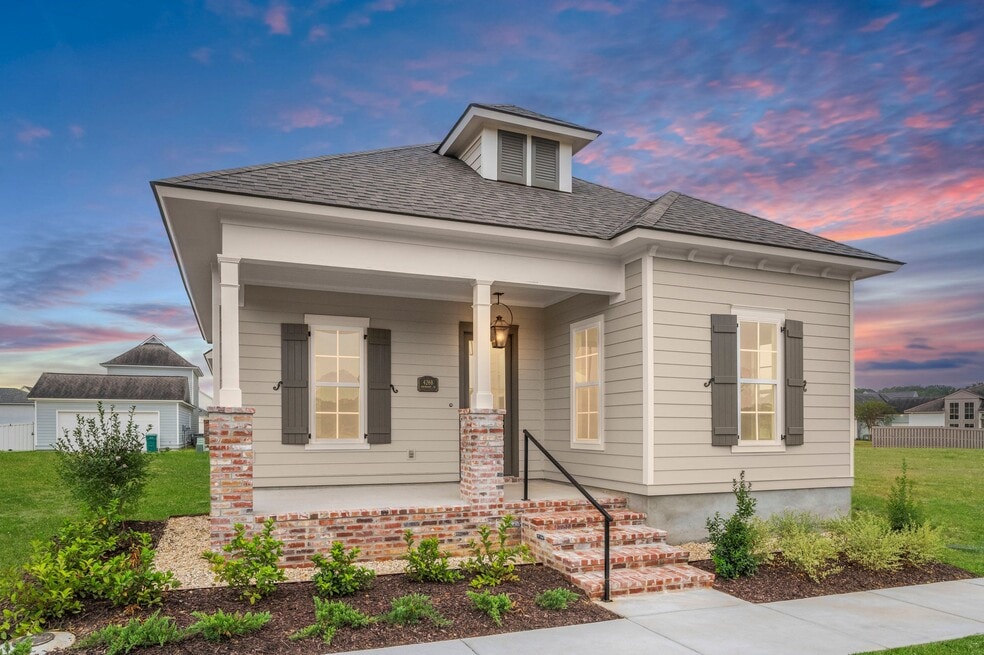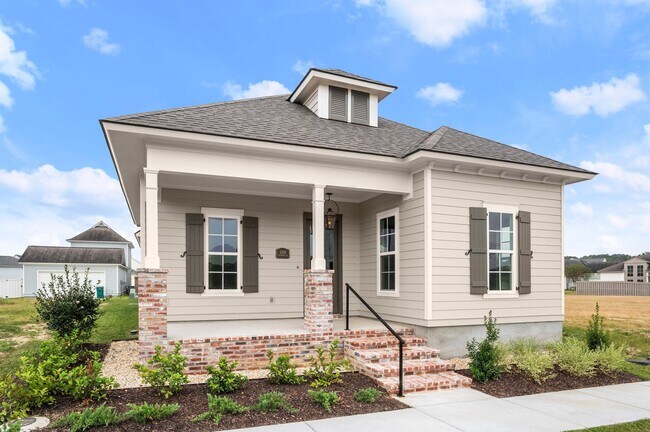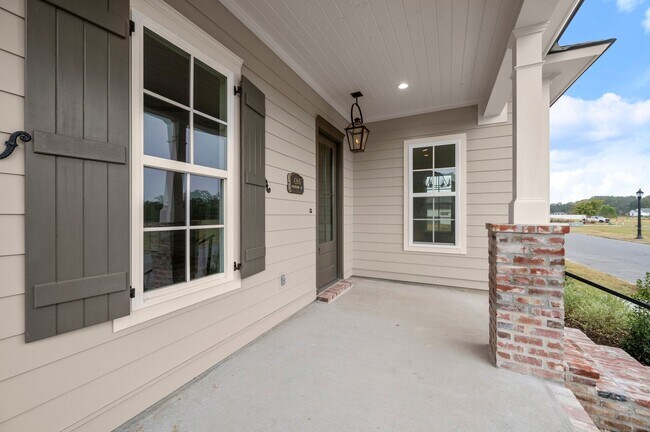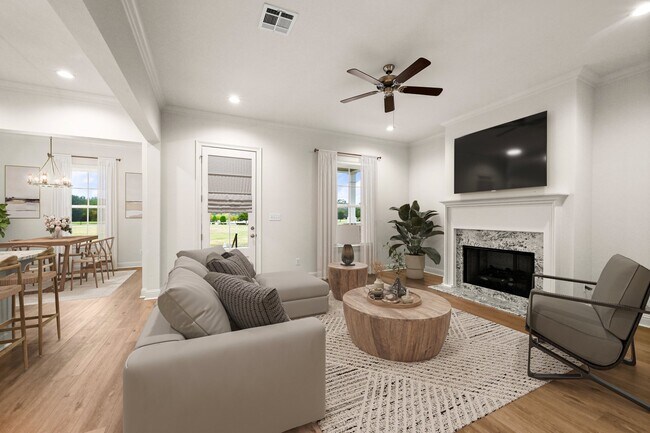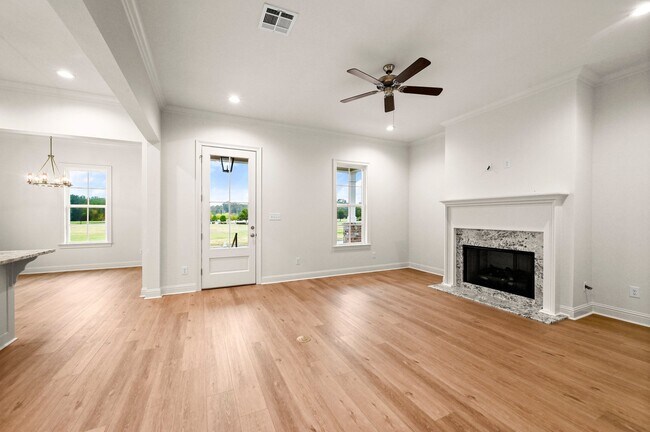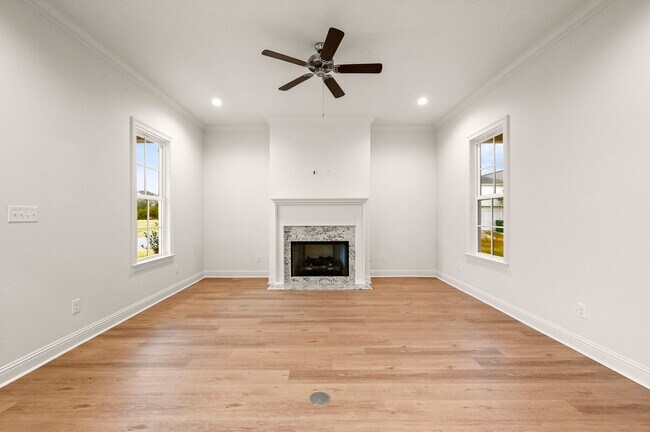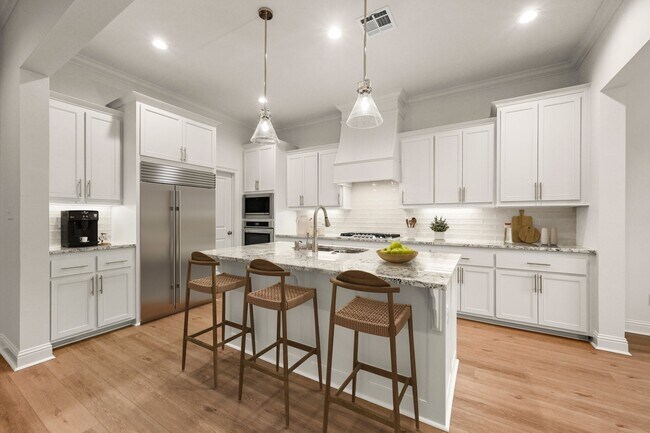
Highlights
- New Construction
- Pond in Community
- Community Playground
- Rollins Place Elementary School Rated A-
- Walk-In Pantry
- 1-Story Property
About This Home
The Minden is a one story, three bed and two bath home with over 1600 sq feet of very spacious living space. Enter this home off of the front porch which opens into the open living room and kitchen. The dining room is located off of the kitchen and offers a ton of natural light from the front windows making this a perfect space for all of your dining and entertaining. The gourmet kitchen features custom painted cabinets with 5" hardware pulls and under cabinet lighting, large center island with sink and two overhanging pendant lights, 3 cm Alaska White granite, a white 3x12 subway tile backsplash and a walk in pantry. Master suite is tucked away off the rear of the home with a spa like bath with a separate tub and job built tiled shower with seamless glass enclosure, dual vanities with custom framed mirrors and huge walk in closet. The side porch is plumbed for gas grill and the yard is professionally landscaped and fully sodded!
Home Details
Home Type
- Single Family
HOA Fees
- $92 Monthly HOA Fees
Parking
- 2 Car Garage
Taxes
- No Special Tax
Home Design
- New Construction
Interior Spaces
- 1-Story Property
- Pendant Lighting
- Walk-In Pantry
Bedrooms and Bathrooms
- 3 Bedrooms
- 2 Full Bathrooms
Community Details
Overview
- Association fees include lawn maintenance, ground maintenance
- Pond in Community
Recreation
- Community Playground
Map
Other Move In Ready Homes in Americana
About the Builder
- Americana
- 19646 Barnett Rd
- 300 Mount Pleasant - Zachary Rd
- 19604 Tennent Ln
- TBD 1 Tennant Ln
- 18960 Frankel Ave
- 18279 Old Scenic Hwy
- TBA Old Scenic Hwy
- 1526 Frankel Ave
- Fairview Gardens
- 1536 Frankel Ave
- 1556 Frankel Ave
- 19018 Pharlap Way
- 18930 Old Scenic Hwy
- Lake Haven
- 299 Spanish Trail
- 298 Spanish Trail
- TBD Barnett Rd
- 19738 Barnett Rd
- Meadow View - Zachary Trails
