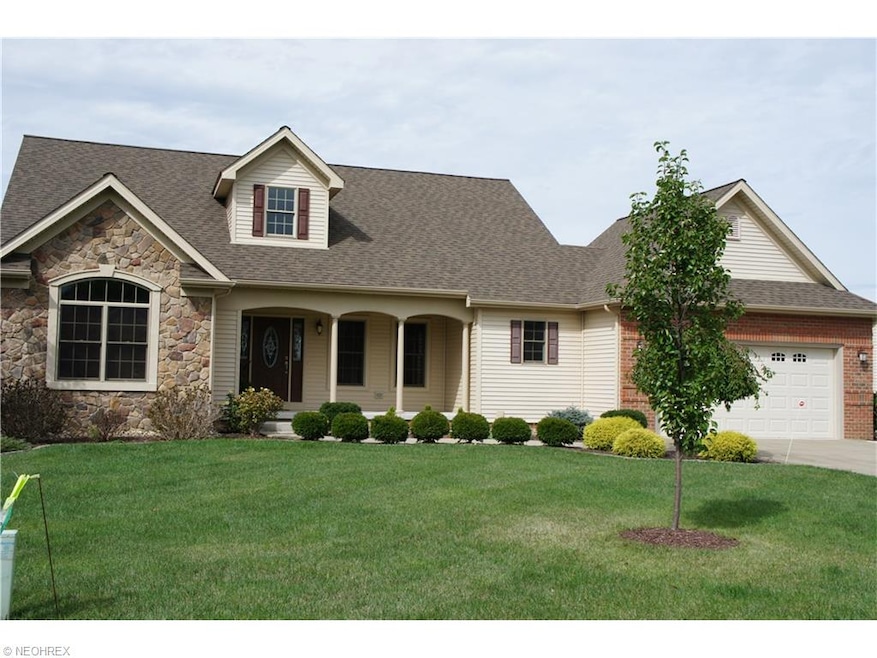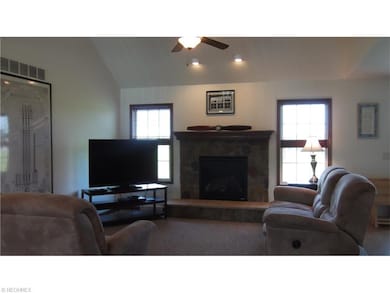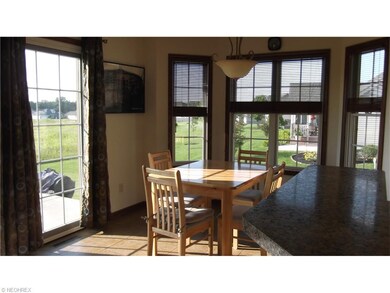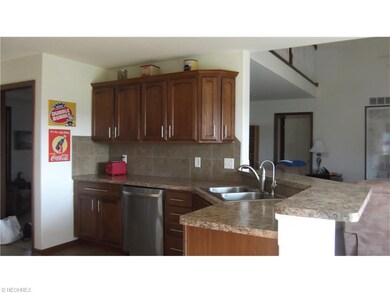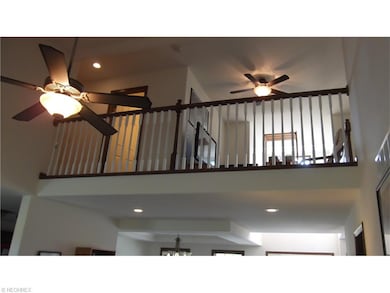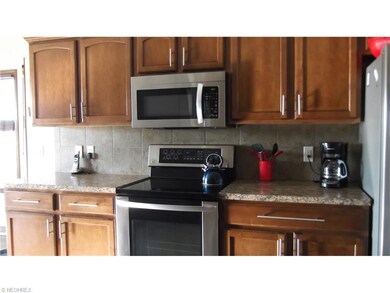
4268 Nicolina Way Canfield, OH 44406
Highlights
- Fitness Center
- Cape Cod Architecture
- Community Pool
- Canfield Village Middle School Rated A
- 1 Fireplace
- 2 Car Attached Garage
About This Home
As of July 2016If you are looking for a fabulous home, Canfield School district and a friendly neighborhood...YOU FOUND IT! This charming cape offers 3 spacious bedrooms with a master suite on the first floor complete with whirlpool tub. The open and airy floor plan features vaulted ceilings, Great Room with fireplace, and beautiful kitchen with cherry cabinetry and stainless appliances, a Full Basement and 2 car attached garage. This Energy Star Approved home also includes fabulous drinking water with state of art water purifier installed...the amenities include a heated indoor pool, clubhouse and exercise room. Close to everything but tucked away from it all! Home is meticulous and sellers are motivated! Call today!
Last Agent to Sell the Property
Kelly Alesi
Deleted Agent License #431977 Listed on: 10/01/2015
Last Buyer's Agent
Dacia Allen
Deleted Agent License #2015004706
Home Details
Home Type
- Single Family
Est. Annual Taxes
- $3,911
Year Built
- Built in 2009
Lot Details
- 0.37 Acre Lot
- Lot Dimensions are 100x170
HOA Fees
- $85 Monthly HOA Fees
Home Design
- Cape Cod Architecture
- Traditional Architecture
- Brick Exterior Construction
- Asphalt Roof
- Stone Siding
- Vinyl Construction Material
Interior Spaces
- 1,995 Sq Ft Home
- 2-Story Property
- 1 Fireplace
- Fire and Smoke Detector
Kitchen
- Range
- Microwave
- Dishwasher
- Disposal
Bedrooms and Bathrooms
- 3 Bedrooms
Laundry
- Dryer
- Washer
Basement
- Basement Fills Entire Space Under The House
- Sump Pump
Parking
- 2 Car Attached Garage
- Garage Drain
- Garage Door Opener
Utilities
- Forced Air Heating and Cooling System
- Heating System Uses Gas
- Water Softener
Listing and Financial Details
- Assessor Parcel Number 26-001-0-011.18-0
Community Details
Overview
- Association fees include property management, recreation, trash removal
- Summer Wind Dev 5 Community
Amenities
- Common Area
Recreation
- Fitness Center
- Community Pool
Ownership History
Purchase Details
Home Financials for this Owner
Home Financials are based on the most recent Mortgage that was taken out on this home.Purchase Details
Home Financials for this Owner
Home Financials are based on the most recent Mortgage that was taken out on this home.Purchase Details
Home Financials for this Owner
Home Financials are based on the most recent Mortgage that was taken out on this home.Similar Homes in Canfield, OH
Home Values in the Area
Average Home Value in this Area
Purchase History
| Date | Type | Sale Price | Title Company |
|---|---|---|---|
| Warranty Deed | $245,000 | Attorney | |
| Warranty Deed | $240,000 | Attorney | |
| Warranty Deed | $207,700 | Attorney |
Mortgage History
| Date | Status | Loan Amount | Loan Type |
|---|---|---|---|
| Previous Owner | $160,000 | New Conventional | |
| Previous Owner | $192,000 | New Conventional | |
| Previous Owner | $20,760 | Stand Alone Second | |
| Previous Owner | $166,105 | New Conventional |
Property History
| Date | Event | Price | Change | Sq Ft Price |
|---|---|---|---|---|
| 07/11/2016 07/11/16 | Sold | $245,000 | -7.2% | $123 / Sq Ft |
| 07/06/2016 07/06/16 | Pending | -- | -- | -- |
| 10/01/2015 10/01/15 | For Sale | $264,000 | +10.0% | $132 / Sq Ft |
| 07/23/2013 07/23/13 | Sold | $240,000 | -4.4% | $120 / Sq Ft |
| 07/22/2013 07/22/13 | Pending | -- | -- | -- |
| 11/24/2012 11/24/12 | For Sale | $251,000 | -- | $126 / Sq Ft |
Tax History Compared to Growth
Tax History
| Year | Tax Paid | Tax Assessment Tax Assessment Total Assessment is a certain percentage of the fair market value that is determined by local assessors to be the total taxable value of land and additions on the property. | Land | Improvement |
|---|---|---|---|---|
| 2024 | $4,878 | $118,050 | $31,500 | $86,550 |
| 2023 | $4,798 | $118,050 | $31,500 | $86,550 |
| 2022 | $4,792 | $94,180 | $17,500 | $76,680 |
| 2021 | $4,643 | $94,180 | $17,500 | $76,680 |
| 2020 | $4,663 | $94,180 | $17,500 | $76,680 |
| 2019 | $4,510 | $80,870 | $17,500 | $63,370 |
| 2018 | $4,344 | $80,870 | $17,500 | $63,370 |
| 2017 | $4,295 | $80,870 | $17,500 | $63,370 |
| 2016 | $3,980 | $71,400 | $10,500 | $60,900 |
| 2015 | $3,896 | $71,400 | $10,500 | $60,900 |
| 2014 | $3,911 | $71,400 | $10,500 | $60,900 |
| 2013 | $3,787 | $71,400 | $10,500 | $60,900 |
Agents Affiliated with this Home
-
K
Seller's Agent in 2016
Kelly Alesi
Deleted Agent
-
D
Buyer's Agent in 2016
Dacia Allen
Deleted Agent
-

Seller's Agent in 2013
Geri Castor
Howard Hanna
(239) 207-0280
47 Total Sales
-

Buyer's Agent in 2013
Matt Heikkinen
NextHome GO30 Realty
(330) 770-2339
52 Total Sales
Map
Source: MLS Now
MLS Number: 3752452
APN: 26-001-0-011.18-0
- 4290 Nicolina Way
- 4053 Thats Life Ln
- 8148 Gibson Rd
- 3661 Meander Reserve Cir
- 3700 Meander Reserve Cir
- 3510 Meander Reserve Cir
- 3570 Meander Reserve Cir
- 3189 Meanderwood Dr
- 3137 Meanderwood Dr
- 3013 Whispering Pines Dr
- 0 Grayson Dr
- 0 Lake Wobegon Dr Unit 5104965
- 0 Lake Wobegon Dr Unit 5104960
- 0 Lake Wobegon Dr Unit 5104948
- 0 Lake Wobegon Dr Unit 5104946
- 191 Saybrook Dr
- 73 Lake Wobegon Dr
- 504 Shadydale Dr Unit 504
- 5735 Herbert Rd
- 5860 Kirk Rd
