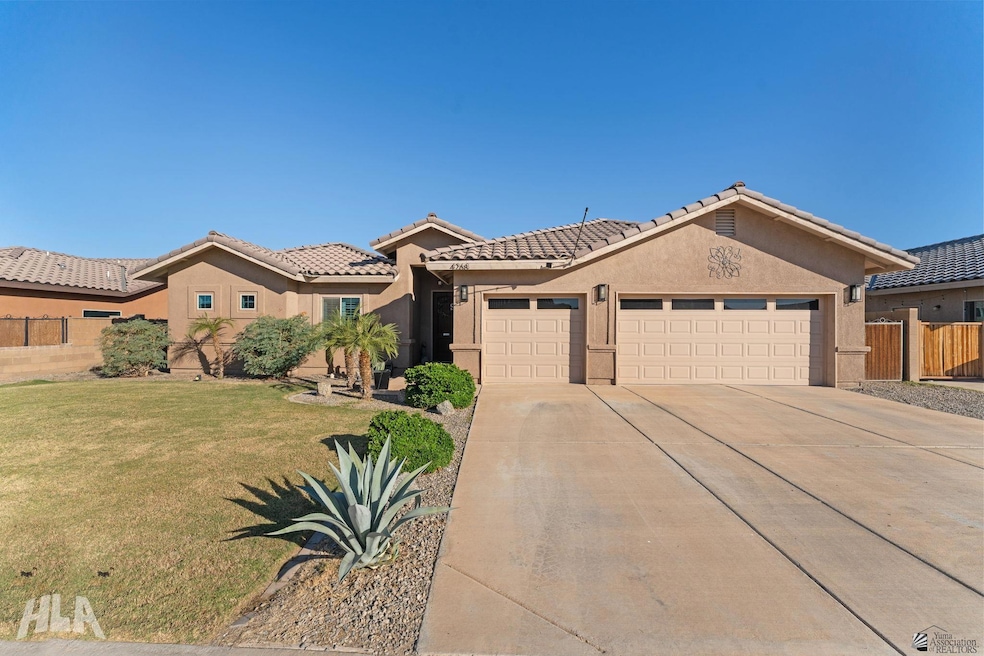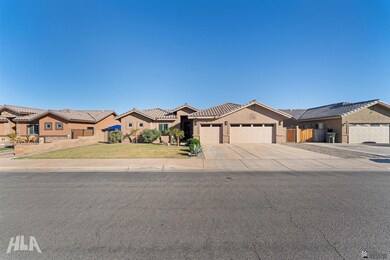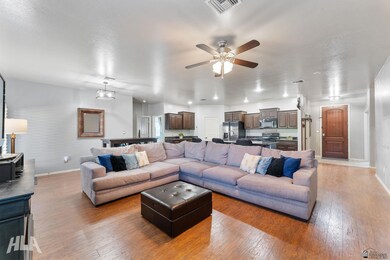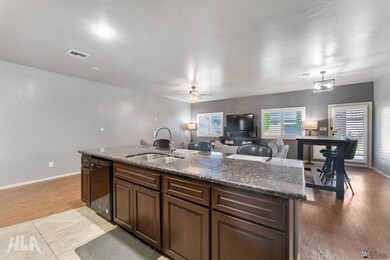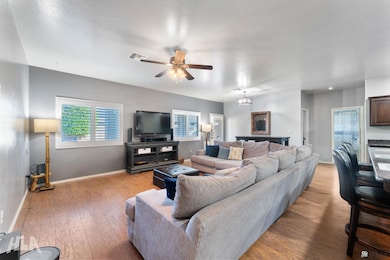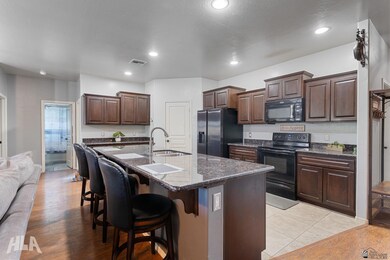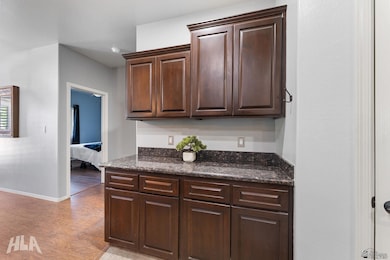Estimated payment $2,676/month
Highlights
- Sitting Area In Primary Bedroom
- Wood Flooring
- Lawn
- Vaulted Ceiling
- Granite Countertops
- Covered Patio or Porch
About This Home
Absolutely immaculate and move-in ready! This spacious 3 bed + den (or 4th bedroom), 2 bath home is packed with stunning upgrades and real energy savings. Step into over 2,050 sq ft of beautifully open living space, highlighted by elegant tile and wood flooring throughout, custom wood shutters, and stylish upgraded lighting. Love to cook or entertain? The chef’s kitchen is a showstopper, featuring a massive granite island, tons of cabinet space, and a roomy pantry, perfect for gatherings of any size. Retreat to the oversized master suite, where you’ll find a spa-like bathroom with a walk-in shower, soaking tub, dual sinks, and a huge walk-in closet. The backyard is a true oasis! Relax or entertain on the extended patio under the gazebo, enjoy the paver pathways, or practice your short game on your very own putting green. The 3-car garage offers plenty of room for vehicles, storage, or hobbies. Enjoy impressive energy savings with a fixed solar payment of just $156/month. All of this in a prime location, close to offices, parks, medical centers, retail, nightlife, and top-rated schools in a warm, family-friendly neighborhood.
Listing Agent
The Realty Agency - Foothills License #SA675969000 Listed on: 11/13/2025
Home Details
Home Type
- Single Family
Est. Annual Taxes
- $3,137
Year Built
- Built in 2016
Lot Details
- Gated Home
- Back Yard Fenced
- Block Wall Fence
- Sprinklers on Timer
- Lawn
Home Design
- Concrete Foundation
- Pitched Roof
- Tile Roof
- Stucco Exterior
Interior Spaces
- 2,056 Sq Ft Home
- Vaulted Ceiling
- Ceiling Fan
- Chandelier
- Drapes & Rods
- French Doors
- Fire and Smoke Detector
Kitchen
- Electric Oven or Range
- Microwave
- Dishwasher
- Kitchen Island
- Granite Countertops
- Disposal
Flooring
- Wood
- Tile
Bedrooms and Bathrooms
- 4 Bedrooms
- Sitting Area In Primary Bedroom
- Primary Bedroom on Main
- Walk-In Closet
- Primary Bathroom is a Full Bathroom
- 2 Bathrooms
- Soaking Tub
- Garden Bath
- Separate Shower
Parking
- Attached Garage
- Garage Door Opener
Utilities
- Refrigerated Cooling System
- Underground Utilities
- Water Softener is Owned
- Internet Available
- Phone Available
- Cable TV Available
Additional Features
- North or South Exposure
- Covered Patio or Porch
Community Details
- Park West Subdivision
Listing and Financial Details
- Assessor Parcel Number 04027-693-07-036
Map
Home Values in the Area
Average Home Value in this Area
Tax History
| Year | Tax Paid | Tax Assessment Tax Assessment Total Assessment is a certain percentage of the fair market value that is determined by local assessors to be the total taxable value of land and additions on the property. | Land | Improvement |
|---|---|---|---|---|
| 2025 | $3,137 | $25,768 | $6,171 | $19,597 |
| 2024 | $3,001 | $24,541 | $6,000 | $18,541 |
| 2023 | $3,001 | $23,373 | $5,006 | $18,367 |
| 2022 | $2,928 | $22,260 | $4,902 | $17,358 |
| 2021 | $3,038 | $21,199 | $4,725 | $16,474 |
| 2020 | $2,955 | $20,190 | $4,000 | $16,190 |
| 2019 | $2,976 | $19,695 | $4,212 | $15,483 |
| 2018 | $2,776 | $18,757 | $4,272 | $14,485 |
| 2017 | $1,008 | $18,757 | $4,272 | $14,485 |
| 2016 | -- | $303 | $303 | $0 |
Property History
| Date | Event | Price | List to Sale | Price per Sq Ft | Prior Sale |
|---|---|---|---|---|---|
| 11/13/2025 11/13/25 | For Sale | $459,000 | +71.9% | $223 / Sq Ft | |
| 08/26/2019 08/26/19 | Sold | $267,000 | -0.2% | $130 / Sq Ft | View Prior Sale |
| 04/03/2019 04/03/19 | For Sale | $267,500 | -- | $130 / Sq Ft |
Purchase History
| Date | Type | Sale Price | Title Company |
|---|---|---|---|
| Warranty Deed | $267,000 | Pioneer Title Agency Inc | |
| Warranty Deed | $250,210 | Cti | |
| Warranty Deed | -- | Cti |
Mortgage History
| Date | Status | Loan Amount | Loan Type |
|---|---|---|---|
| Open | $272,740 | VA | |
| Previous Owner | $245,677 | FHA |
Source: Yuma Association of REALTORS®
MLS Number: 20255268
APN: 693-07-036
- 4334 W 24th Place
- 4387 W 24th Place
- 4191 W 25th St
- 2589 S 43rd Trail
- 4429 W 25 Dr
- 2271 S 42nd Ave
- 2628 S 44th Trail
- 4233 W 21st Place
- 4147 W 27th Place
- 3851 W 25th Ln
- 2237 S 46th Way
- 4526 Irma St
- 2158 S 46th Dr
- 2762 S 36th Dr
- 4708 W 28th Place
- 4588 W La Quinta Ln
- 4599 W La Quinta Ln
- 4536 W Stampede Ct
- 3770 W 20 Place
- 664-58-093 S 34th Dr
- 4429 W 25th Ln
- 3900 W 22nd Ln
- 2351 S 37th Ave
- 3530 W 22 Place
- 2668 S 48th Dr
- 2213 S 35th Ave
- 4649 W 19th St
- 2542 S 32nd Ave
- 3441 W 21st St
- 4273 W 31 Place
- 4597 W 18 Place
- 4831 W 29th St
- 1791 S 45th Dr
- 3905 W 18th St
- 2917 W 22nd St
- 3208 S Palomino Way
- 1808 S 35th Ave
- 2975 W 27th Ln
- 4795 W 31st Ln
- 1600 S 46th Dr
