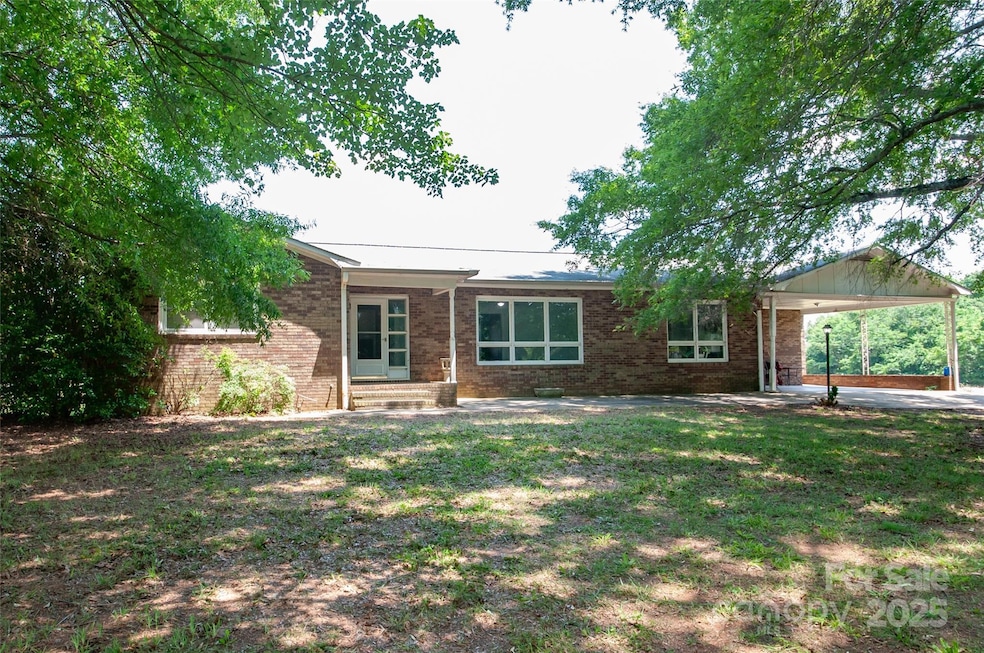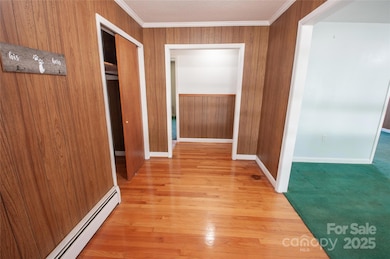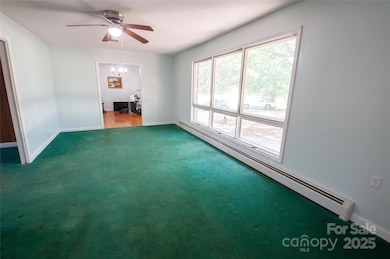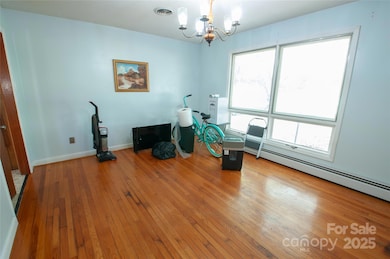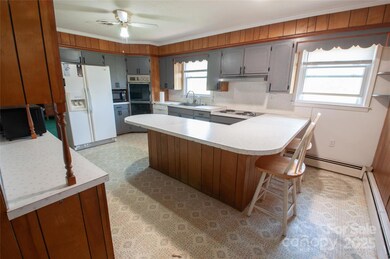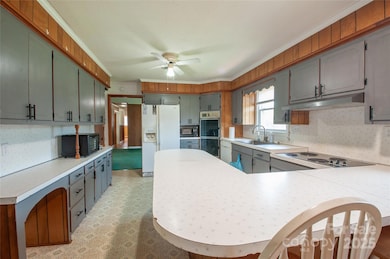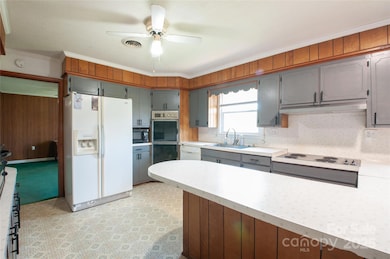
4268 Wilkesboro Hwy Statesville, NC 28625
Estimated payment $1,535/month
Highlights
- Workshop
- Laundry Room
- Attached Carport
- Central Elementary School Rated A-
- 1-Story Property
- Four Sided Brick Exterior Elevation
About This Home
REDUCED PRICE!!! Location location Location!!!! It is a 4 bedroom, 3 bath Ranch style brick home with a GREAT, full basement. TLC and updates needed but buyers can work while living in the home. One bathroom in basement for convenience to the office. One room in basement was used as a beauty shop with access to back of house. This room could also be used as an office.
There is a fireplace in the basement with a flue connection upstairs in the den for a wood stove.
The house was built in 1967 and looks to be structurally sound. There is a bedroom on one side of the house by itself and has a bathroom right outside the bedroom, GREAT FOR PRIVACY. There is a foyer at the front door with a paved patio leading out the front door. There is a living room and den and the inside access to the basement is in the kitchen. Sellers have never lived in the home. It has a beautiful, spacious front and back yard.
Listing Agent
Centralina Realty INC. Brokerage Email: agentdeannagaither@gmail.com License #294483 Listed on: 06/03/2025
Home Details
Home Type
- Single Family
Est. Annual Taxes
- $591
Year Built
- Built in 1967
Lot Details
- Property is zoned NB
Parking
- 1 Car Garage
- Attached Carport
- Basement Garage
- Workshop in Garage
- Driveway
Home Design
- Four Sided Brick Exterior Elevation
Interior Spaces
- 1-Story Property
- Ceiling Fan
- Wood Burning Fireplace
Kitchen
- Electric Oven
- Electric Cooktop
- Microwave
- Dishwasher
Bedrooms and Bathrooms
- 4 Main Level Bedrooms
- 3 Full Bathrooms
Laundry
- Laundry Room
- Electric Dryer Hookup
Partially Finished Basement
- Walk-Out Basement
- Walk-Up Access
- Interior and Exterior Basement Entry
- Sump Pump
- Workshop
- Basement Storage
Schools
- Central Elementary School
- North Iredell Middle School
- North Iredell High School
Utilities
- Floor Furnace
- Heat Pump System
- Heating System Uses Oil
- Electric Water Heater
- Septic Tank
Listing and Financial Details
- Assessor Parcel Number 4810811802.000
Map
Home Values in the Area
Average Home Value in this Area
Tax History
| Year | Tax Paid | Tax Assessment Tax Assessment Total Assessment is a certain percentage of the fair market value that is determined by local assessors to be the total taxable value of land and additions on the property. | Land | Improvement |
|---|---|---|---|---|
| 2024 | $591 | $90,050 | $27,000 | $63,050 |
| 2023 | $591 | $90,050 | $27,000 | $63,050 |
| 2022 | $570 | $81,250 | $27,000 | $54,250 |
| 2021 | $566 | $81,250 | $27,000 | $54,250 |
| 2020 | $566 | $81,250 | $27,000 | $54,250 |
| 2019 | $558 | $81,250 | $27,000 | $54,250 |
| 2018 | $535 | $80,760 | $27,000 | $53,760 |
| 2017 | $535 | $80,760 | $27,000 | $53,760 |
| 2016 | $535 | $80,760 | $27,000 | $53,760 |
| 2015 | $535 | $80,760 | $27,000 | $53,760 |
| 2014 | $538 | $87,480 | $27,000 | $60,480 |
Property History
| Date | Event | Price | Change | Sq Ft Price |
|---|---|---|---|---|
| 09/04/2025 09/04/25 | Price Changed | $274,900 | -1.5% | $132 / Sq Ft |
| 07/17/2025 07/17/25 | Price Changed | $279,000 | -6.7% | $134 / Sq Ft |
| 06/18/2025 06/18/25 | Price Changed | $299,000 | -10.7% | $144 / Sq Ft |
| 06/03/2025 06/03/25 | For Sale | $335,000 | -- | $161 / Sq Ft |
Purchase History
| Date | Type | Sale Price | Title Company |
|---|---|---|---|
| Interfamily Deed Transfer | -- | None Available | |
| Interfamily Deed Transfer | -- | None Available | |
| Deed | -- | -- | |
| Deed | -- | -- |
Similar Homes in Statesville, NC
Source: Canopy MLS (Canopy Realtor® Association)
MLS Number: 4260024
APN: 4810-81-1802.000
- 187 Newland Ln
- 164 Vance Farm Dr
- Lot 22 Vance Farm Dr
- 648 Dobson Farm Rd
- 224 Mountain View Rd
- 306 Mountain View Rd
- 3891 Wilkesboro Hwy
- 00 Hilltop Dr Unit 14
- 00 Hilltop Dr Unit 13
- Lot 3 Mountain View Rd
- Lot 2 Mountain View Rd
- Lot 1 Mountain View Rd
- 218 Mountain View Rd
- 122 Arrington Rd Unit 7
- 138 Arrington Rd
- 148 Arrington Rd
- 536 Brookhaven Rd
- 3359 Wilkesboro Hwy
- 166 Cheryls Pass None
- 82ac Friendship Rd
- 220 Grassy Meadow Ln
- 155 Deer Haven Dr
- 114 Dove Meadow Ln
- 142 Dove Meadow Ln
- 303 Lindsey Farm Rd
- 130 Ivanhoe Ln
- 127 Coddington Ln
- 202 Wolf Creek Ln
- 194 Wolf Creek Ln
- 120 Altondale Dr
- 134 Wheeler Trail
- 119 Future Way
- 109 Watuga Place
- 194 N Pointe Blvd
- 112 Pineview Ct
- 296 Muellers Cir
- 1135 Carolina Cir
- 137 Brady Ln
- 724 Oakdale Dr
- 618 N Mulberry St
