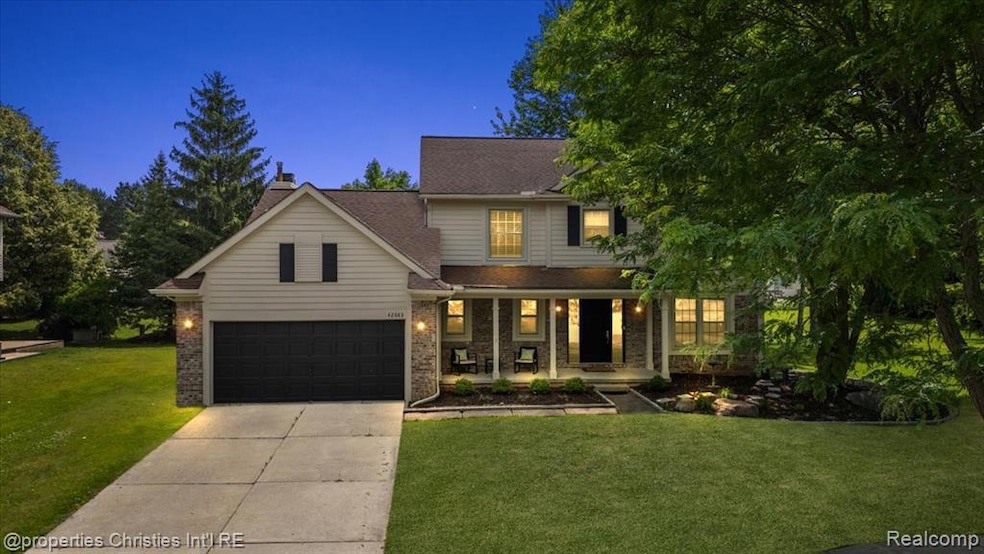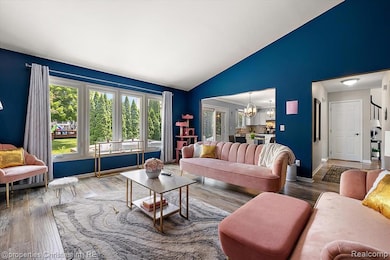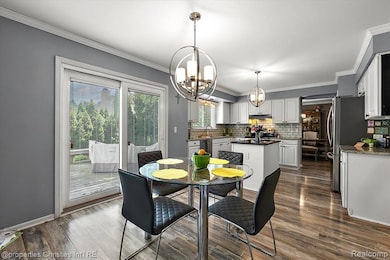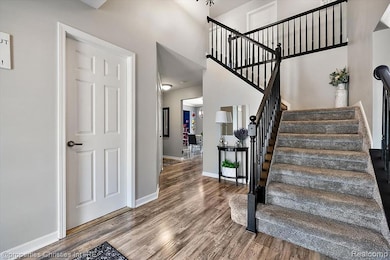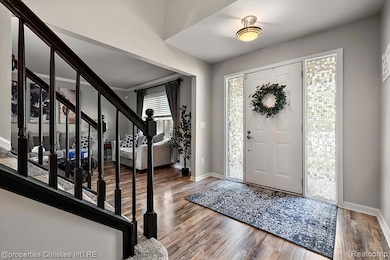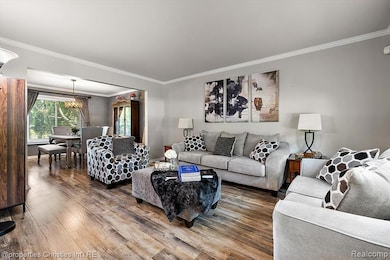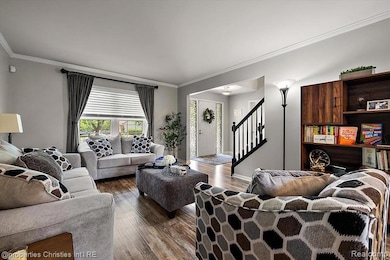Highlights
- Colonial Architecture
- Deck
- Breakfast Area or Nook
- Hickory Woods Elementary School Rated A
- Vaulted Ceiling
- 2 Car Attached Garage
About This Home
Long Term Lease (13+ months) and Short Term (6 or 7 months) available for qualified applicants. A beautifully updated colonial nestled in one of Novi’s most idyllic neighborhoods, just minutes from entertainment, parks, shopping, dining, and major expressways. This spacious 4-bedroom, 2.5-bath home offers over 3,000 square feet of total living space including a finished basement with a private office or potential 5th bedroom. Inside, you’ll find a light-filled interior with newer flooring, carpet, and fresh paint throughout. The heart of the home is the modern white kitchen featuring granite countertops, an island with seating, and subway tile backsplash. Enjoy meals in the cozy breakfast nook or entertain in the formal dining room. The inviting family room boasts vaulted ceilings and a gas fireplace, perfect for relaxing evenings. The first floor also includes an updated powder room and a convenient laundry room with new front-loading washer and dryer. Upstairs, the primary suite offers two walk-in closets, a vaulted ceiling, and a private dressing area leading to a luxury en-suite bath with soaking tub and separate shower. Three additional generously sized bedrooms feature ceiling fans and share a well-appointed full bath. Additional highlights include a 2-car attached garage, newer furnace and central air (2020), and newer windows (2020). Located near parks, Twelve Oaks Mall, Providence Hospital, and with easy access to I-96 and I-275, this home blends convenience with comfort. Move-in ready and beautifully maintained—don’t miss this opportunity to live in the heart of Novi! Apply via RentSpree
Listing Agent
@properties Christie's Int'l RE Northville License #6501402513 Listed on: 07/16/2025

Home Details
Home Type
- Single Family
Year Built
- Built in 1993 | Remodeled in 2020
Lot Details
- 0.27 Acre Lot
- Lot Dimensions are 65x115x92x100
HOA Fees
- $27 Monthly HOA Fees
Parking
- 2 Car Attached Garage
Home Design
- Colonial Architecture
- Brick Exterior Construction
- Poured Concrete
- Asphalt Roof
- Vinyl Construction Material
Interior Spaces
- 2,300 Sq Ft Home
- 2-Story Property
- Vaulted Ceiling
- Ceiling Fan
- Gas Fireplace
- Family Room with Fireplace
- Finished Basement
Kitchen
- Breakfast Area or Nook
- Free-Standing Electric Oven
Bedrooms and Bathrooms
- 4 Bedrooms
- Soaking Tub
Laundry
- Laundry Room
- Dryer
- Washer
Outdoor Features
- Deck
- Patio
Location
- Ground Level
Utilities
- Forced Air Heating and Cooling System
- Heating System Uses Natural Gas
Listing and Financial Details
- Security Deposit $5,250
- 24 Month Lease Term
- Negotiable Lease Term
- Assessor Parcel Number 2202381025
Community Details
Overview
- Woods Of Novi Association
- Woods Of Novi Subdivision
Pet Policy
- Call for details about the types of pets allowed
Map
Property History
| Date | Event | Price | List to Sale | Price per Sq Ft | Prior Sale |
|---|---|---|---|---|---|
| 08/04/2025 08/04/25 | For Sale | $550,000 | 0.0% | $157 / Sq Ft | |
| 07/17/2025 07/17/25 | For Rent | $3,500 | -22.2% | -- | |
| 06/17/2024 06/17/24 | Rented | $4,500 | 0.0% | -- | |
| 06/15/2024 06/15/24 | Under Contract | -- | -- | -- | |
| 06/13/2024 06/13/24 | For Rent | $4,500 | +57.9% | -- | |
| 07/15/2022 07/15/22 | Rented | $2,850 | 0.0% | -- | |
| 07/15/2022 07/15/22 | Under Contract | -- | -- | -- | |
| 07/10/2022 07/10/22 | For Rent | $2,850 | 0.0% | -- | |
| 07/09/2022 07/09/22 | Under Contract | -- | -- | -- | |
| 07/08/2022 07/08/22 | For Rent | $2,850 | 0.0% | -- | |
| 09/02/2021 09/02/21 | Sold | $435,000 | +8.8% | $189 / Sq Ft | View Prior Sale |
| 08/03/2021 08/03/21 | Pending | -- | -- | -- | |
| 07/29/2021 07/29/21 | For Sale | $399,999 | -- | $174 / Sq Ft |
Source: Realcomp
MLS Number: 20251017846
APN: 22-02-381-025
- 1815 E Lake Dr
- 41829 Steinbeck Glen
- 1316 E Lake Dr
- 43080 Emerson Way
- 41582 Mitchell Rd
- 41594 Mitchell Rd
- 2094 Austin Dr
- 28849 Hearthstone Dr Unit 84
- 41733 Wilder
- 41820 Independence Dr
- 41767 Webster Ct
- 2416 Shawood St
- 30847 Palmer Dr
- 206 Bernstadt St
- 121 Maudlin St
- 40827 Lenox Park Dr
- 41399 Belden Cir
- 30231 Viewcrest Dr Unit 154
- 40618 Lenox Park Dr
- 1871 Plumridge Ct
- 29850 Wexford Blvd
- 42330 Joyce Ln
- 41582 Mitchell Rd
- 41719 Sleepy Hollow Dr
- 41656 Steinbeck Glen
- 31100 Beachwalk Dr
- 28541 Carlton Way Dr Unit 81
- 306 Eubank St
- 28465 Carlton Way Dr Unit 88
- 140 Crestview Blvd
- 31056 Eagle Dr Unit 37
- 28122 Carlton Way Dr Unit 9
- 28139 Carlton Way Dr
- 28301 Carlton Way Dr
- 44700 Bayview Dr Unit 49
- 615 Leon Rd
- 44800 Bayview Dr Unit 31
- 142 Sandy Ln
- 420 Old Pine Way Unit 139
- 855 S Pontiac Trail Unit A205
