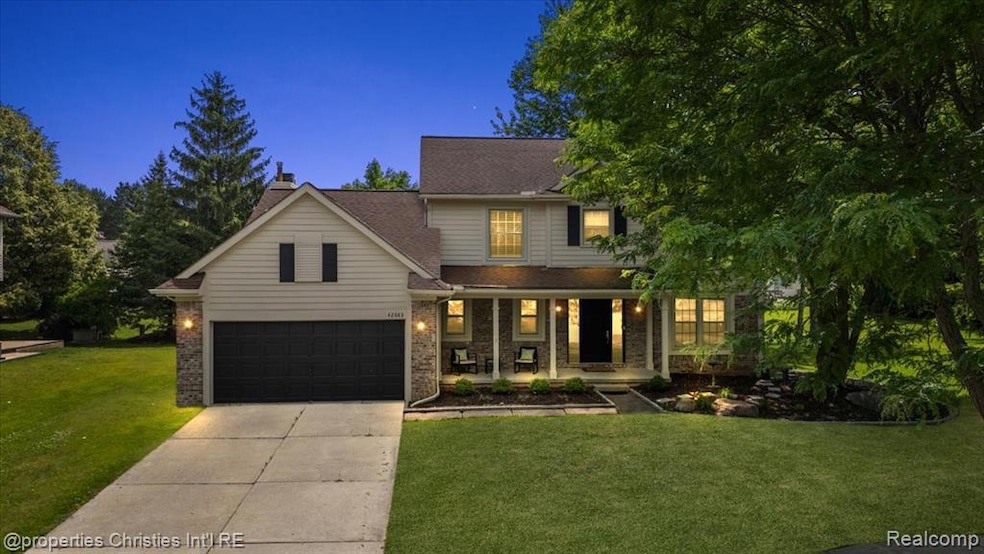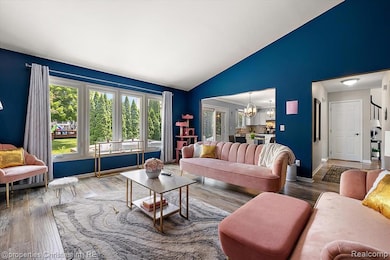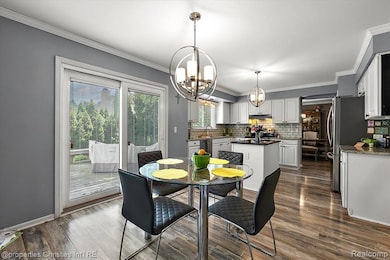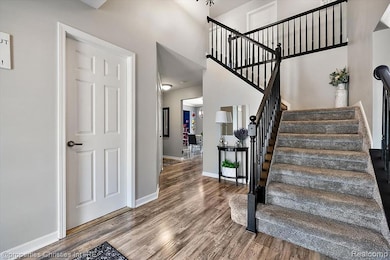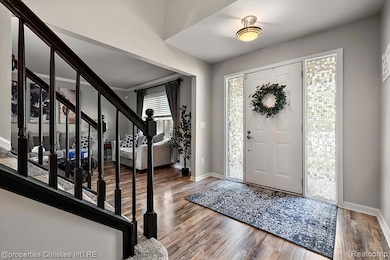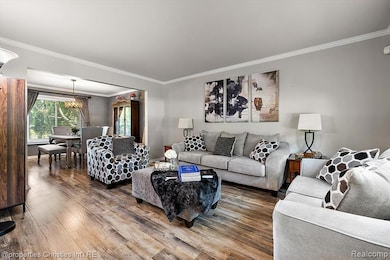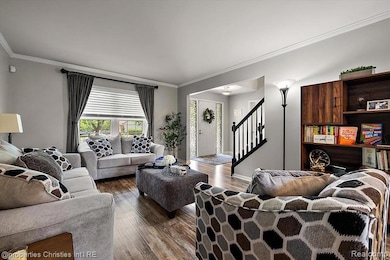Highlights
- Colonial Architecture
- Deck
- Patio
- Hickory Woods Elementary School Rated A
- 2 Car Attached Garage
- Forced Air Heating and Cooling System
About This Home
Long Term Lease (13+ months) and Short Term (6 or 7 months) available for qualified applicants. A beautifully updated colonial nestled in one of Novi’s most idyllic neighborhoods, just minutes from entertainment, parks, shopping, dining, and major expressways. This spacious 4-bedroom, 2.5-bath home offers over 3,000 square feet of total living space including a finished basement with a private office or potential 5th bedroom. Inside, you’ll find a light-filled interior with newer flooring, carpet, and fresh paint throughout. The heart of the home is the modern white kitchen featuring granite countertops, an island with seating, and subway tile backsplash. Enjoy meals in the cozy breakfast nook or entertain in the formal dining room. The inviting family room boasts vaulted ceilings and a gas fireplace, perfect for relaxing evenings. The first floor also includes an updated powder room and a convenient laundry room with new front-loading washer and dryer. Upstairs, the primary suite offers two walk-in closets, a vaulted ceiling, and a private dressing area leading to a luxury en-suite bath with soaking tub and separate shower. Three additional generously sized bedrooms feature ceiling fans and share a well-appointed full bath. Additional highlights include a 2-car attached garage, newer furnace and central air (2020), and newer windows (2020). Located near parks, Twelve Oaks Mall, Providence Hospital, and with easy access to I-96 and I-275, this home blends convenience with comfort. Move-in ready and beautifully maintained—don’t miss this opportunity to live in the heart of Novi! Apply via RentSpree
Listing Agent
@properties Christie's Int'l RE Northville License #6501402513 Listed on: 07/16/2025

Home Details
Home Type
- Single Family
Est. Annual Taxes
- $10,873
Year Built
- Built in 1993 | Remodeled in 2020
Lot Details
- 0.27 Acre Lot
- Lot Dimensions are 65x115x92x100
HOA Fees
- $27 Monthly HOA Fees
Parking
- 2 Car Attached Garage
Home Design
- Colonial Architecture
- Brick Exterior Construction
- Poured Concrete
- Asphalt Roof
- Vinyl Construction Material
Interior Spaces
- 2,300 Sq Ft Home
- 2-Story Property
- Ceiling Fan
- Gas Fireplace
- Family Room with Fireplace
- Free-Standing Electric Oven
- Finished Basement
Bedrooms and Bathrooms
- 4 Bedrooms
Laundry
- Dryer
- Washer
Outdoor Features
- Deck
- Patio
Location
- Ground Level
Utilities
- Forced Air Heating and Cooling System
- Heating System Uses Natural Gas
Listing and Financial Details
- Security Deposit $5,250
- 24 Month Lease Term
- Negotiable Lease Term
- Assessor Parcel Number 2202381025
Community Details
Overview
- Woods Of Novi Association
- Woods Of Novi Subdivision
Pet Policy
- Call for details about the types of pets allowed
Map
Source: Realcomp
MLS Number: 20251017846
APN: 22-02-381-025
- 1485 Paramount St
- 42012 Chalet Dr
- 1815 E Lake Dr
- 42900 Ledgeview Dr
- 41816 Lamier Dr
- 41829 Steinbeck Glen
- 43080 Emerson Way
- 29634 Carousel St
- 41582 Mitchell Rd
- 42797 Brookstone Dr
- 2094 Austin Dr
- 28849 Hearthstone Dr Unit 84
- 30844 Centennial Dr
- 28717 Quarry Ct
- 41767 Webster Ct
- 30995 Blueridge Dr
- 40827 Lenox Park Dr
- 30951 Savannah Ct Unit 291
- 306 Eubank St
- 304 Eubank St
- 29850 Wexford Blvd
- 42330 Joyce Ln
- 41861 Yeats Dr
- 29275 Weston Dr Unit 85
- 41656 Steinbeck Glen
- 41785 Independence Dr
- 41306 Cornell Dr Unit 117
- 31100 Beachwalk Dr
- 41404 Belden Cir
- 41423 Belden Cir
- 306 Eubank St
- 28364 Carlton Way Dr Unit 11
- 28560 Carlton Way Dr Unit 68
- 28553 Carlton Way Dr Unit 78
- 140 Crestview Blvd
- 337 Neptune Dr
- 28067 Carlton Way Dr
- 28301 Carlton Way Dr
- 28143 Carlton Way Dr
- 615 Leon Rd
