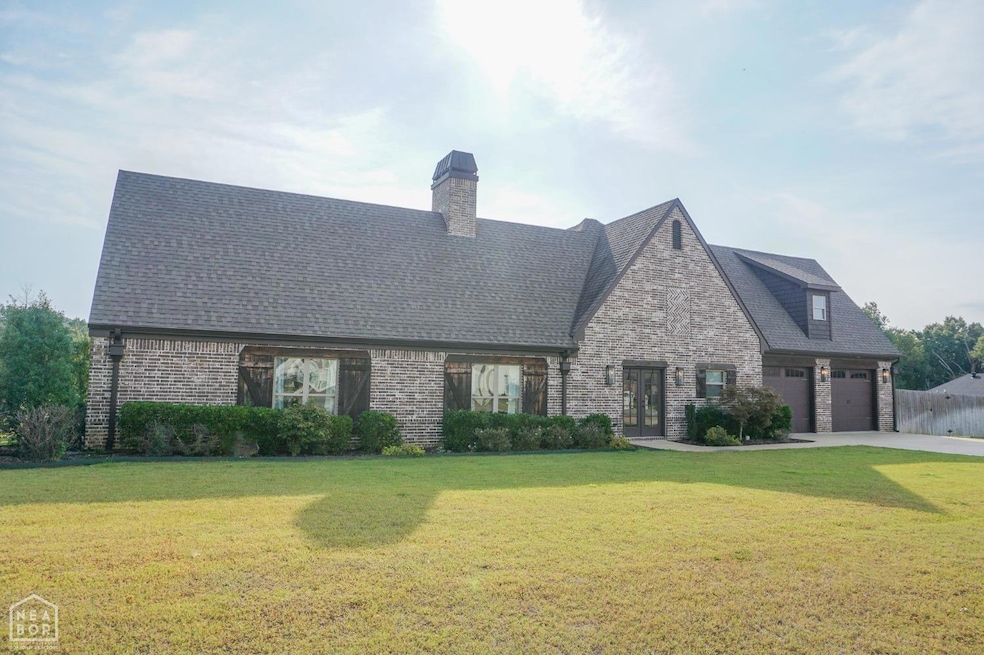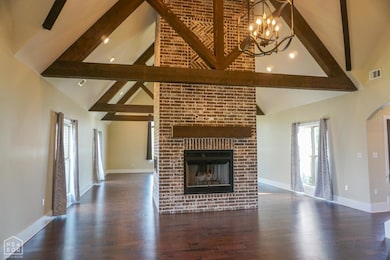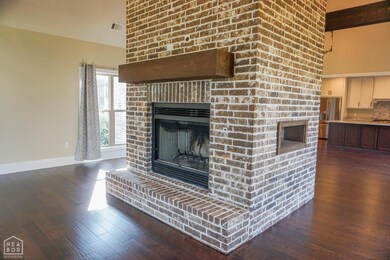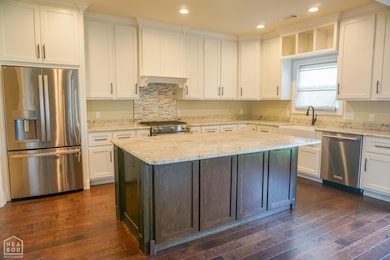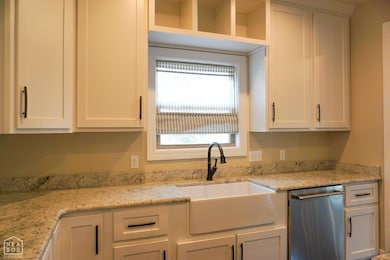4269 Farmington Cove Jonesboro, AR 72404
Estimated payment $4,093/month
Highlights
- Multiple Fireplaces
- Vaulted Ceiling
- Main Floor Primary Bedroom
- Valley View Elementary School Rated A
- Wood Flooring
- Tudor Architecture
About This Home
Welcome to Barrington Park to this gorgeous single family home in the heart of the Valley View School District. This stunning single family home is a modern storybook masterpiece of modern luxury, boasting a classic brick exterior with a formal entrance with a charming courtyard. As you enter this home, you will be captivated by the vaulted ceilings and the dual-sided brick gas fireplace that creates a warm ambiance in the open concept living space. The exposed cedar beams and dark hardwood floors add character and charm to the home. The gourmet kitchen has custom white cabinets with dark wood island accented with stunning granite countertops. A full suite of Kitchenaid stainless steel appliances to include 5 burner gas range, pull-out microwave drawer, separate ice maker, and dishwasher. A convenient pantry fitted under the stairs provides ample storage space without disorganization. A main floor master suite that is the true meaning of retreat with its own private walkout to the courtyard. The spacious retreat easily accommodates a king-sized bed and boasts a massive spa-like oasis. Ensuite includes his and her vanities, large soaker tub, glass tile bench with built-in bench and massive walk-in closet with built-in bench and island. Upstairs, you'll discover a massive living area and a jack n jill bathroom connected to two of the bedrooms for privacy and convenience. Additionally, one of the bedrooms has an attached ensuite which would make a perfect guest suite.This home is a modern masterpiece and has been designed with high-end finishes. It offers elegance, comfort and a perfect place to call home. Courtyard, Hardwood Floors main area, Ceramic tile in bathrooms and carpet upstairs living area.
Listing Agent
Richard Wimberley
BURCH & CO License #00062128 Listed on: 11/25/2025
Home Details
Home Type
- Single Family
Est. Annual Taxes
- $5,207
Lot Details
- 0.37 Acre Lot
- Privacy Fence
- Wood Fence
- Aluminum or Metal Fence
- Landscaped
- Corner Lot
- Level Lot
Parking
- 3 Car Attached Garage
Home Design
- Tudor Architecture
- Brick Exterior Construction
- Slab Foundation
- Architectural Shingle Roof
Interior Spaces
- 4,311 Sq Ft Home
- 2-Story Property
- Vaulted Ceiling
- Ceiling Fan
- Multiple Fireplaces
- Blinds
- Two Living Areas
- Loft
- Laundry Room
Kitchen
- Built-In Microwave
- Ice Maker
- Dishwasher
- Disposal
Flooring
- Wood
- Carpet
- Ceramic Tile
Bedrooms and Bathrooms
- 4 Bedrooms
- Primary Bedroom on Main
Schools
- Valley View Elementary And Middle School
- Valley View High School
Utilities
- Central Heating and Cooling System
- Heating System Uses Natural Gas
- Gas Water Heater
Listing and Financial Details
- Assessor Parcel Number 01-143341-10400
Map
Home Values in the Area
Average Home Value in this Area
Tax History
| Year | Tax Paid | Tax Assessment Tax Assessment Total Assessment is a certain percentage of the fair market value that is determined by local assessors to be the total taxable value of land and additions on the property. | Land | Improvement |
|---|---|---|---|---|
| 2025 | $5,310 | $102,903 | $15,200 | $87,703 |
| 2024 | $5,310 | $102,903 | $15,200 | $87,703 |
| 2023 | $5,207 | $102,903 | $15,200 | $87,703 |
| 2022 | $5,207 | $102,903 | $15,200 | $87,703 |
| 2021 | $4,828 | $93,560 | $14,400 | $79,160 |
| 2020 | $4,828 | $93,560 | $14,400 | $79,160 |
| 2019 | $4,828 | $93,560 | $14,400 | $79,160 |
| 2018 | $4,828 | $93,560 | $14,400 | $79,160 |
| 2017 | $743 | $14,400 | $14,400 | $0 |
| 2016 | $722 | $0 | $0 | $0 |
Property History
| Date | Event | Price | List to Sale | Price per Sq Ft |
|---|---|---|---|---|
| 11/25/2025 11/25/25 | For Sale | $695,000 | -- | $161 / Sq Ft |
Purchase History
| Date | Type | Sale Price | Title Company |
|---|---|---|---|
| Quit Claim Deed | -- | None Listed On Document | |
| Warranty Deed | -- | Community Abstract And Title | |
| Warranty Deed | $73,500 | -- |
Mortgage History
| Date | Status | Loan Amount | Loan Type |
|---|---|---|---|
| Previous Owner | $348,000 | Construction |
Source: Northeast Arkansas Board of REALTORS®
MLS Number: 10126228
APN: 01-143341-10400
- 3529 Farmington Dr
- 4317 Weldon Ln
- 4326 Weldon Ln
- 4330 Weldon Ln
- 3113 Annadale Cove
- 3501 Annadale Dr
- 3025 Mallard Pointe Ln
- 3702 Neely Ln
- 3911 Wigeon Cove
- 2513 Evie Ln
- 3205 Mallard Pointe Ln
- 3601 Ontario Cove
- 3616 Ontario Cove
- 3624 Lake Pointe Cove
- 3524 Lake Pointe Dr
- 3420 Lake Pointe Dr
- 3705 Ontario Cove
- 3531 Lake Pointe Dr
- 2213 Doral Dr
- 1751 W Nettleton Ave
- 3700 Kristi Lake Dr
- 703 Gladiolus Dr
- 507 W Elm Ave
- 507 Elm Ave
- 1313 W Huntington Ave
- 100 E Matthews Ave
- 959 Links Dr
- 411 Union St
- 215 Union St
- 222 Union #7
- 1424 Links Dr
- 217 East St
- 304 Cate Ave
- 6 Willow Creek Ln
- 3700 S Caraway Rd
- 821 Oaktree Manor Cir
- 3308 Caraway Commons Dr
- 615 E Word Ave
