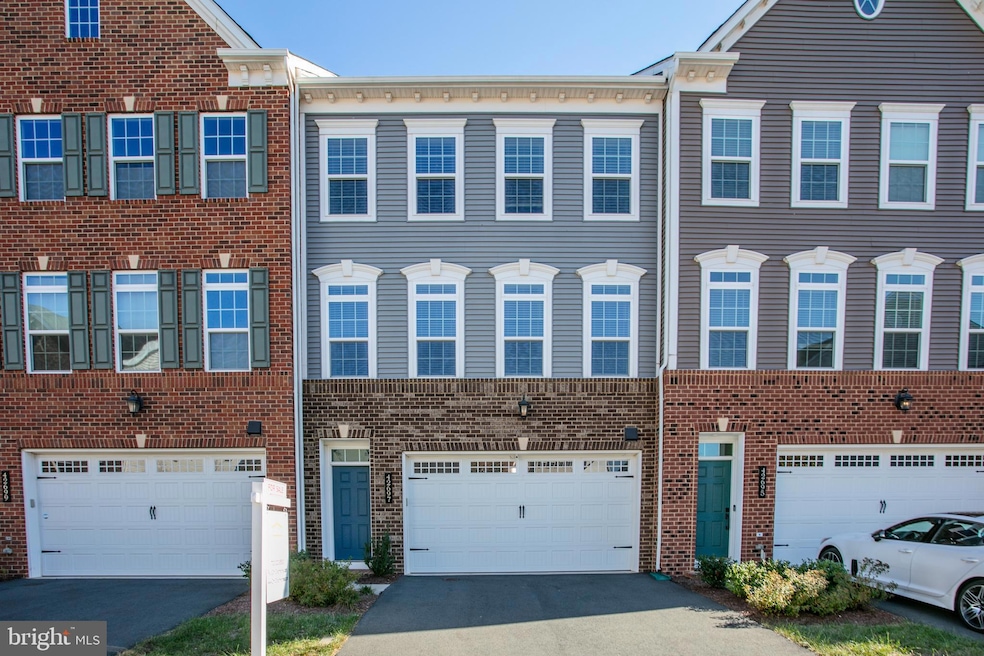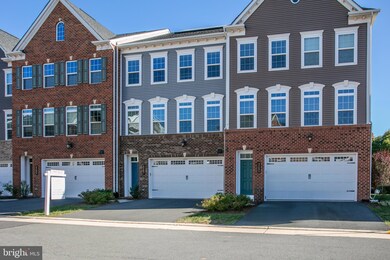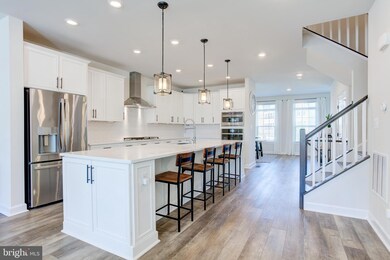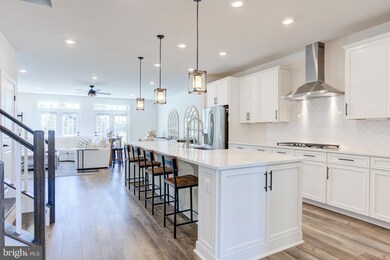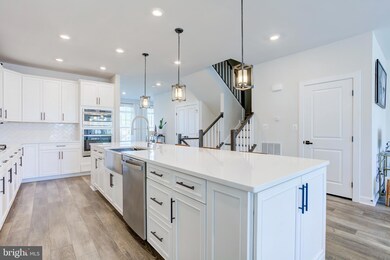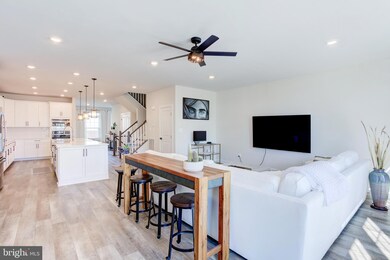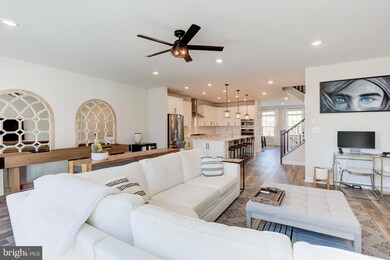
42697 Burbank Terrace Sterling, VA 20166
Highlights
- View of Trees or Woods
- Open Floorplan
- Community Pool
- Rock Ridge High School Rated A+
- Backs to Trees or Woods
- 4-minute walk to Arcola Center Community Park and Pool
About This Home
As of November 2024Welcome to 42697 Burbank Terrace! This modern townhome was built in 2020 and offers the perfect blend of luxury, tranquility, and sustainable living. With its expansive 3,200 square feet of living space, this home is designed to impress. Embrace eco-friendly living with Tesla Solar Panels and an electric car charger, providing both energy efficiency and environmental consciousness. Solar Panels are fully owned and transferable to the new homeowner. Indulge your culinary passions in the stunning gourmet kitchen, featuring upgraded appliances, open floorplan, and a massive quartz island that is perfect for entertaining guests. The spacious open floor plan seamlessly connects living areas, fostering a sense of flow and natural light. Enjoy the privacy and tranquility of a homesite that backs to lush trees while you relax and unwind on the expansive 10x20 deck that overlooks the tranquil wooded area. Escape to the spacious master suite which offers abundant natural light, creating a bright and airy atmosphere. The suite features two generously sized walk-in closets and ensuite bathroom with modern, luxurious finishes. Benefit from the top-rated schools in the area, providing a quality education for your family.
Townhouse Details
Home Type
- Townhome
Est. Annual Taxes
- $6,236
Year Built
- Built in 2020
Lot Details
- 2,178 Sq Ft Lot
- Backs to Trees or Woods
- Property is in excellent condition
HOA Fees
- $131 Monthly HOA Fees
Parking
- 2 Car Attached Garage
- Front Facing Garage
Home Design
- Permanent Foundation
- Asphalt Roof
Interior Spaces
- 3,200 Sq Ft Home
- Property has 3 Levels
- Open Floorplan
- Ceiling Fan
- Recessed Lighting
- Vinyl Flooring
- Views of Woods
- Alarm System
Kitchen
- Breakfast Area or Nook
- Built-In Oven
- Cooktop
- Built-In Microwave
- Ice Maker
- Dishwasher
- Kitchen Island
- Disposal
Bedrooms and Bathrooms
- 3 Bedrooms
- Walk-In Closet
- Soaking Tub
- Walk-in Shower
Laundry
- Laundry on upper level
- Dryer
- Washer
Schools
- Elaine E Thompson Elementary School
- Stone Hill Middle School
- Rock Ridge High School
Utilities
- Forced Air Heating and Cooling System
- Natural Gas Water Heater
Listing and Financial Details
- Tax Lot 13
- Assessor Parcel Number 163277442000
Community Details
Overview
- Association fees include road maintenance, snow removal, trash, pool(s)
- Arcola Subdivision
Recreation
- Community Pool
Pet Policy
- Pets Allowed
Ownership History
Purchase Details
Home Financials for this Owner
Home Financials are based on the most recent Mortgage that was taken out on this home.Purchase Details
Home Financials for this Owner
Home Financials are based on the most recent Mortgage that was taken out on this home.Purchase Details
Similar Homes in Sterling, VA
Home Values in the Area
Average Home Value in this Area
Purchase History
| Date | Type | Sale Price | Title Company |
|---|---|---|---|
| Deed | $810,000 | Cardinal Title Group | |
| Special Warranty Deed | $600,385 | Stewart Title Guaranty Co | |
| Special Warranty Deed | $1,519,000 | Nvr Settlement Services |
Mortgage History
| Date | Status | Loan Amount | Loan Type |
|---|---|---|---|
| Open | $750,500 | New Conventional | |
| Previous Owner | $480,000 | Stand Alone Refi Refinance Of Original Loan | |
| Previous Owner | $480,308 | New Conventional |
Property History
| Date | Event | Price | Change | Sq Ft Price |
|---|---|---|---|---|
| 11/15/2024 11/15/24 | Sold | $810,000 | +4.5% | $253 / Sq Ft |
| 10/23/2024 10/23/24 | Pending | -- | -- | -- |
| 10/20/2024 10/20/24 | For Sale | $775,000 | -- | $242 / Sq Ft |
Tax History Compared to Growth
Tax History
| Year | Tax Paid | Tax Assessment Tax Assessment Total Assessment is a certain percentage of the fair market value that is determined by local assessors to be the total taxable value of land and additions on the property. | Land | Improvement |
|---|---|---|---|---|
| 2025 | $5,985 | $743,510 | $235,000 | $508,510 |
| 2024 | $6,236 | $720,940 | $195,000 | $525,940 |
| 2023 | $6,167 | $704,780 | $195,000 | $509,780 |
| 2022 | $5,994 | $673,470 | $180,000 | $493,470 |
| 2021 | $5,987 | $610,910 | $160,000 | $450,910 |
| 2020 | $1,449 | $541,290 | $140,000 | $401,290 |
Agents Affiliated with this Home
-
Paul Almeida

Seller's Agent in 2024
Paul Almeida
Pearson Smith Realty LLC
(703) 303-5500
1 in this area
103 Total Sales
-
Sam Wanis

Buyer's Agent in 2024
Sam Wanis
Fairfax Realty of Tysons
(703) 401-0805
1 in this area
28 Total Sales
Map
Source: Bright MLS
MLS Number: VALO2082292
APN: 163-27-7442
- 42621 Smokey Embers Terrace
- 24747 Monk Meadows Terrace
- 24678 Footed Ridge Terrace
- 24606 Johnson Oak Terrace
- 42558 Antonia Terrace
- 24563 Pommel Terrace
- 0 Nethers Rd Unit VARP2001570
- 42634 Lancaster Ridge Terrace
- 24997 Cambridge Hill Terrace
- 42506 Oxford Forest Cir
- 42340 Abney Wood Dr
- 42291 Onyx Terrace
- 42316 San Juan Terrace
- 42321 San Juan Terrace
- 42210 Terrazzo Terrace
- 24701 Byrne Meadow Square Unit 404
- 42796 San Sebastian Terrace
- 0 John Mosby Hwy Unit VALO2086330
- 42346 Ponderosa Dr
- 24995 Riding Center Dr
