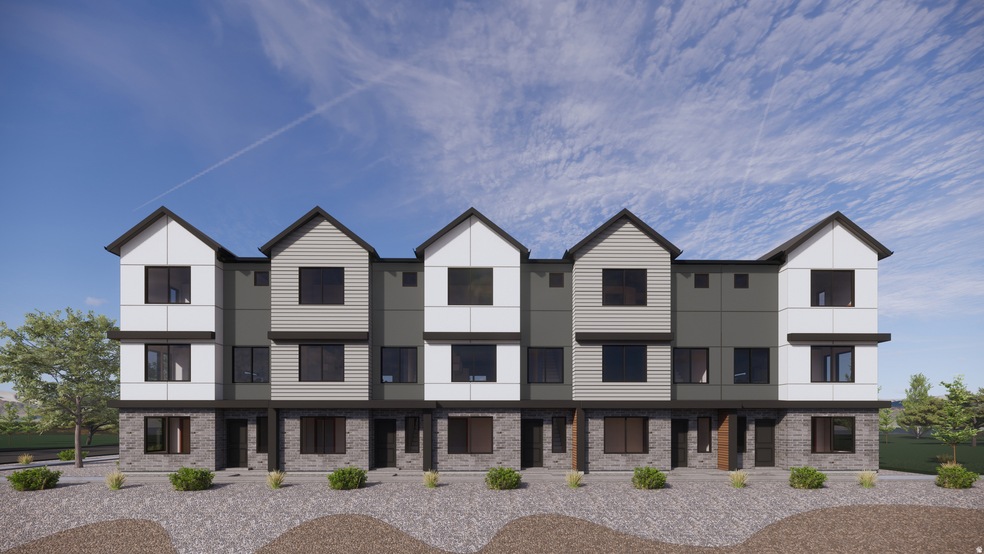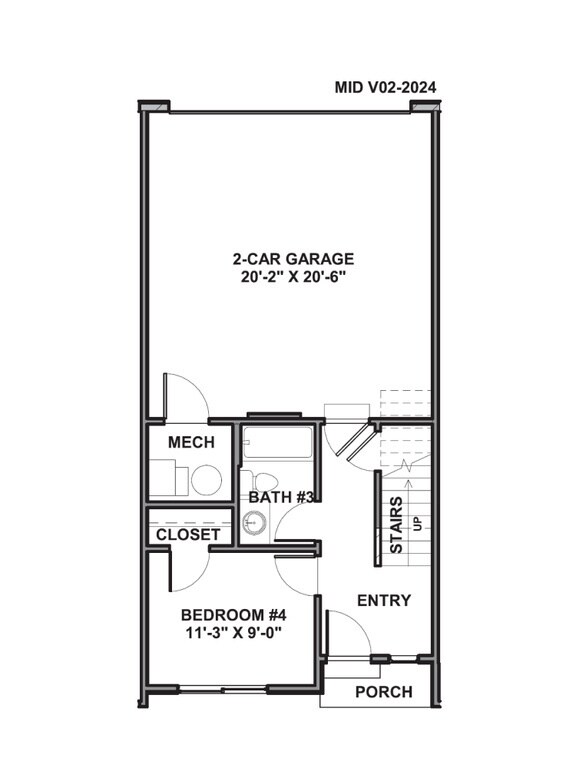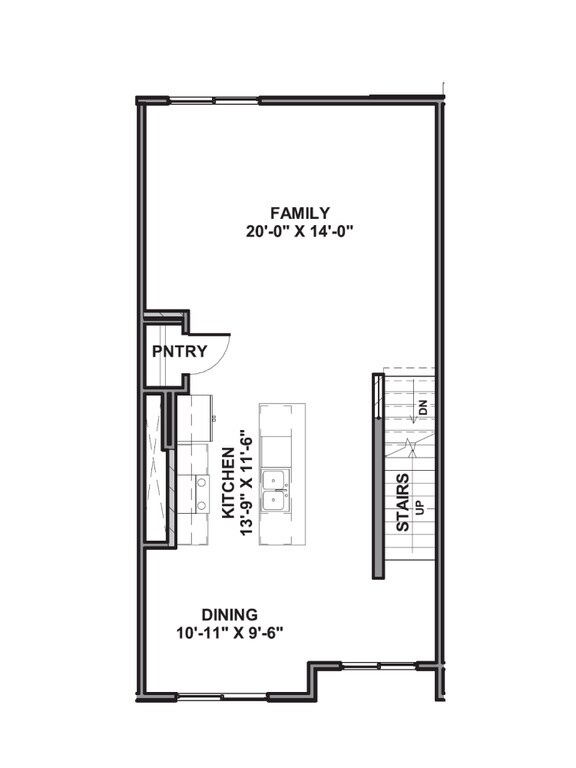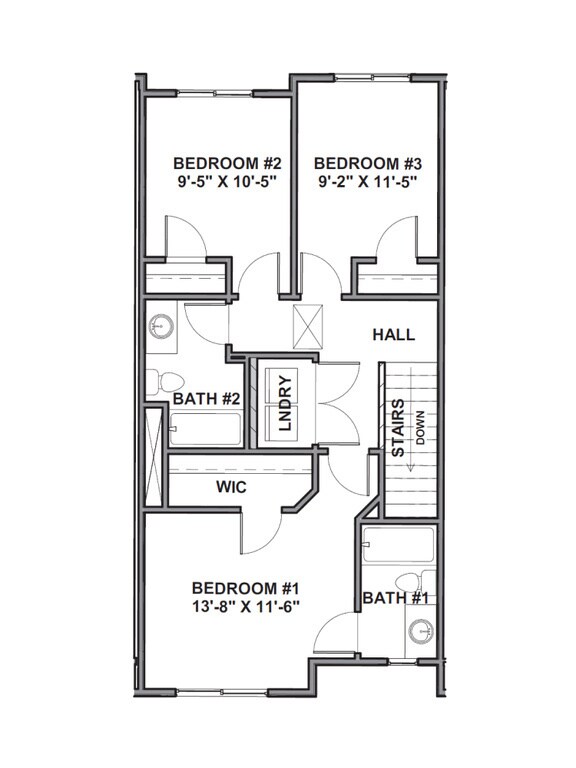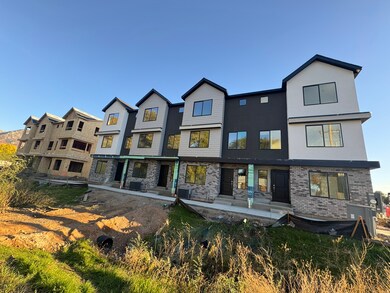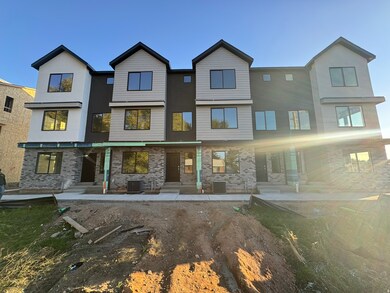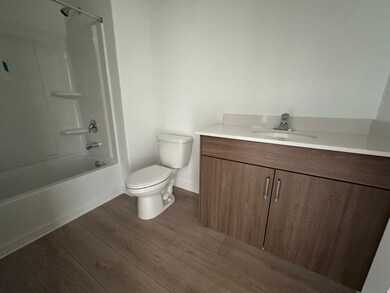427 14th St Unit 103 Ogden, UT 84401
Canyon Road NeighborhoodEstimated payment $2,327/month
Highlights
- New Construction
- Double Pane Windows
- Cooling Available
- 2 Car Attached Garage
- Walk-In Closet
- Community Playground
About This Home
BRAND NEW COMMUNITY! Be one of the first to own in this amazing cozy community. SAVE HUNDREDS ON YOUR MONTHLY PAYMENT WITH OUR SPECIAL INTEREST RATES ++ $$$$ towards closing costs and amazing incentives for UT Housing. Estimated completion NOV. Discover the perfect blend of convenience and comfort in this new townhome! Boasting 4 bedrooms, 3 bathrooms, and a 2-car garage, HUGE kitchen living dining with 9ft ceilings. This home has great mountain views, parks but also offers quick access to a variety of restaurants, shopping, and the freeway all within a 5-minute drive. Your ideal home, perfectly situated for a vibrant lifestyle! Ask me about our Generous Home Warranties, Active Radon Mitigation System, and Smart Home Package which are all included. *No representation or warranties are made regarding school districts and assignments; conduct your own investigation regarding current/future school boundaries. Photos may or may not be of actual home. Buyers to verify colors, materials, and options. Square footage figures are provided as a courtesy estimate only and were obtained from building plans. ***Sales Center Hours: Open Monday, Tuesday, Thursday, Friday, and Saturday from 10:00 a.m. - 5:00 p.m. Wednesday from 1:00 p.m. - 5:00 p.m. Closed Sundays. Call for an appointment!
Townhouse Details
Home Type
- Townhome
Est. Annual Taxes
- $2,300
Year Built
- Built in 2025 | New Construction
Lot Details
- 1,307 Sq Ft Lot
- Landscaped
Parking
- 2 Car Attached Garage
Home Design
- Stucco
Interior Spaces
- 1,857 Sq Ft Home
- 3-Story Property
- Double Pane Windows
- Smart Doorbell
- Smart Thermostat
Kitchen
- Gas Oven
- Disposal
Flooring
- Carpet
- Laminate
Bedrooms and Bathrooms
- 4 Bedrooms | 1 Main Level Bedroom
- Walk-In Closet
- 3 Full Bathrooms
Schools
- New Bridge Elementary School
- Mound Fort Middle School
- Ogden High School
Utilities
- Cooling Available
- Heat Pump System
- Natural Gas Connected
Listing and Financial Details
- Assessor Parcel Number 02-088-0003
Community Details
Overview
- Property has a Home Owners Association
- Fcs Community Management Association
- Midtown Village Subdivision
Recreation
- Community Playground
- Snow Removal
Map
Home Values in the Area
Average Home Value in this Area
Property History
| Date | Event | Price | List to Sale | Price per Sq Ft |
|---|---|---|---|---|
| 11/13/2025 11/13/25 | Price Changed | $399,990 | -1.2% | $215 / Sq Ft |
| 11/06/2025 11/06/25 | Price Changed | $404,990 | -2.4% | $218 / Sq Ft |
| 10/31/2025 10/31/25 | For Sale | $414,990 | -- | $223 / Sq Ft |
Source: UtahRealEstate.com
MLS Number: 2121644
- 423 14th St Unit 102
- 431 14th St Unit 104
- 437 14th St Unit 105
- 441 14th St Unit 106
- 445 14th St Unit 107
- Cove Plan at Midtown Village
- Haven Plan at Midtown Village
- 387 14th St
- 524 14th St
- 1312 Grant Ave
- 1529 Jefferson Ave
- 1668 Kiesel Ave
- 235 13th St
- 1663 Kiesel Ave
- 1604 Childs Ave
- 202 15th St
- 358 E 11th St
- 1353 Madison Ave
- 1107 Jefferson Ave
- 1664 Lincoln Ave
- 525 Park Blvd
- 310 18th St
- 425 Park Blvd
- 314 Park Ave
- 155 E 900 South St
- 1685 Wall Ave
- 231 W 12th St
- 283 Park Blvd
- 250 W 1680 S
- 2031 Jefferson Ave
- 130 7th St Unit C303
- 2155 Grant Ave
- 407 W 12th St S
- 2135 Adams Ave
- 954 9th St
- 1060 12th St
- 264 W Mazey Ln
- 248 W Downs Cir
- 1208 E 1420 S Unit 39
- 2205 Quincy Ave
