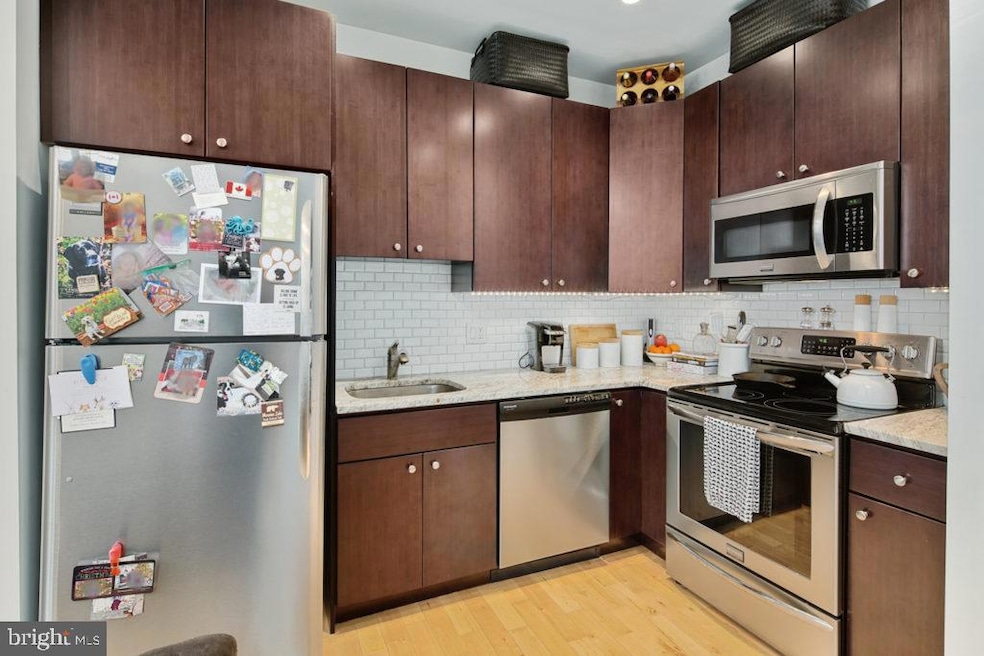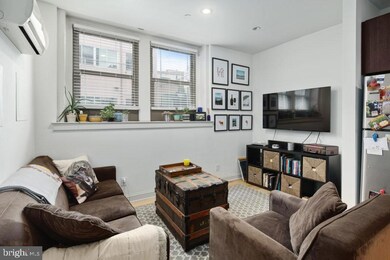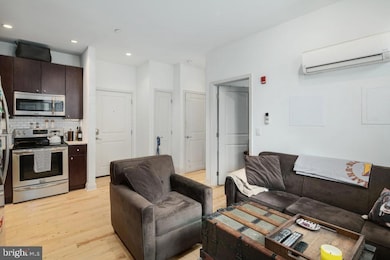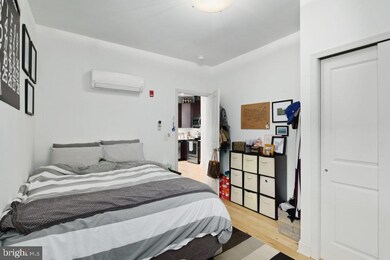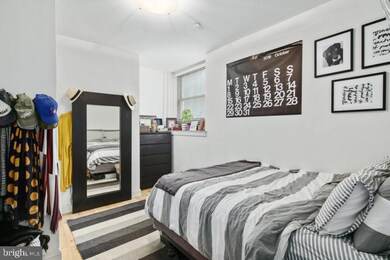427 33 Monroe St Unit 102 Philadelphia, PA 19147
Queen Village NeighborhoodHighlights
- 0.18 Acre Lot
- No HOA
- Central Heating and Cooling System
About This Home
*Available 2/1!* Welcome to 427 Monroe Street, unit 102, a stunning 2nd floor 2 bedroom, 2 bath apartment! This high-end unit features hardwood floors throughout, central air/heat, washer/dryer in-unit. The kitchen comes complete with a stainless steel dishwasher, refrigerator, built-in microwave and oven/range plus granite counter tops, subway tile back splash, garbage disposal, and stylish espresso cabinets. The bathroom includes matching subway tile in the shower and beautiful marble vanity top. Enjoy the convenience of private laundry with a full-size washer and dryer in each apartment. With gorgeous city views and easy access to shopping, nightlife and public transportation, 427 Monroe Street offers the best of city living in the luxury of new construction. Lease Terms: Generally, 1st month, and 1 month security deposit due at, or prior to, lease signing. Other terms may be required by Landlord such as last month’s rent upfront. $65 application fee per applicant. electricity, gas (if applicable), cable/internet and $10/mo technology fee. Water is a flat monthly fee of $75. $25 service fee plus cost of the air filter will be charged quarterly for routine air filter replacement. Landlord Requirements: Applicants to make 3x the monthly rent in verifiable gross income, credit history to be considered, no evictions within the past 5 years, and must have a verifiable rental history with on-time rental payments. Exceptions to this criteria may exist under the law and will be considered. Cosigners will be considered. *Pets allowed with owner permission, $350 non refundable deposit + $35/mo pet rent
*Off street parking available 3/1 for $250/mo
*Photos of a similar unit. Finishes may vary.
Listing Agent
(215) 735-7368 rentals@ocfrealty.com OCF Realty LLC - Philadelphia License #RS327002 Listed on: 11/26/2025

Condo Details
Home Type
- Condominium
Year Built
- Built in 1948
Home Design
- Entry on the 1st floor
- Masonry
Interior Spaces
- 680 Sq Ft Home
- Property has 1 Level
- Washer and Dryer Hookup
Bedrooms and Bathrooms
- 2 Main Level Bedrooms
- 2 Full Bathrooms
Utilities
- Central Heating and Cooling System
- Natural Gas Water Heater
Listing and Financial Details
- Residential Lease
- Security Deposit $2,195
- Tenant pays for all utilities
- No Smoking Allowed
- 12-Month Min and 24-Month Max Lease Term
- Available 2/1/26
- $65 Application Fee
- Assessor Parcel Number 881003350
Community Details
Overview
- No Home Owners Association
- Low-Rise Condominium
- Queen Village Subdivision
Pet Policy
- Pets Allowed
- Pet Size Limit
- Pet Deposit Required
Map
Source: Bright MLS
MLS Number: PAPH2562934
- 709 E Passyunk Ave
- 408 Monroe St
- 713 S 4th St
- 525 Fitzwater St Unit 4
- 318-20 Bainbridge St
- 703 S 6th St
- 528 Fitzwater St
- 712 S 6th St
- 315 Fitzwater St
- 303 Pemberton St
- 760 E Passyunk Ave
- 519 S 5th St
- 504 Kauffman St
- 755 S 3rd St Unit A
- 514 Randolph Ct Unit C
- 513 S Randolph Ct Unit F
- 607 Catharine St
- 517 S 6th St Unit B
- 246 Fitzwater St Unit 10
- 813 E Passyunk Ave
- 705-7 S 5th St Unit 304
- 705-7 S 5th St Unit 203
- 506 Bainbridge St Unit 2F
- 708 S Randolph St Unit 2F
- 339 Bainbridge St
- 754 S 4th St Unit 205
- 754 S 4th St Unit 302
- 754 S 4th St Unit 301
- 740 E Passyunk Ave Unit A
- 514 South St Unit 405
- 514 South St Unit 205
- 746-48 E Passyunk Ave Unit F
- 514 South St
- 407 South St Unit FLOOR 3
- 610 S 6th St Unit 1A
- 309-11 South St Unit ID1055808P
- 309-11 South St Unit ID1055809P
- 309-11 South St Unit ID1055804P
- 313 South St Unit ID1055805P
- 254 South St Unit 3RD FLR
