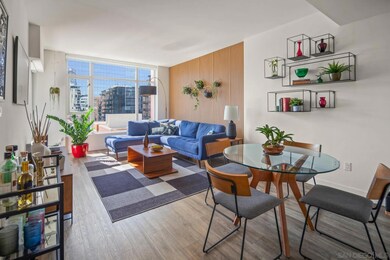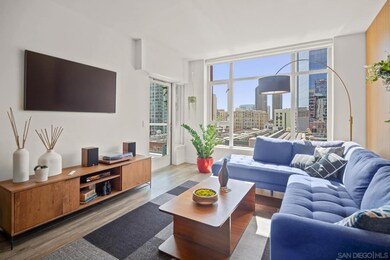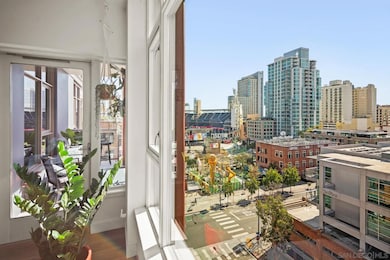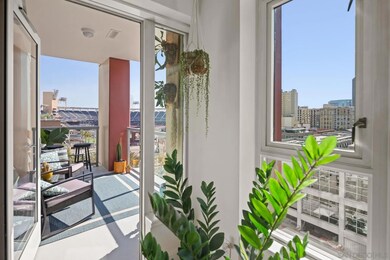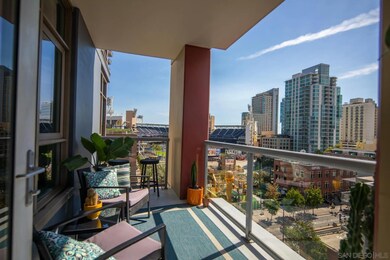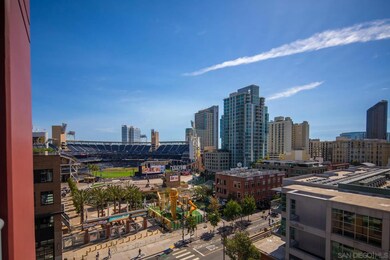Diamond Terrace 427 9th Ave Unit 704 Floor 7 San Diego, CA 92101
East Village NeighborhoodEstimated payment $4,894/month
Highlights
- Fitness Center
- 4-minute walk to Park And Market
- Clubhouse
- Gated Community
- City Lights View
- Retreat
About This Home
Modern, bright and meticulously maintained 1-bedroom condo with balcony at Diamond Park Terrace, located in the heart of East Village, with amazing views into Petco Park. Move-in ready and offered turn-key, this stylish home presents a bright open floor plan with wood flooring, a beautifully updated kitchen featuring ample cabinetry, counter space, and stainless appliances. The spacious bedroom showcases downtown views, a walk-in closet with custom shelving, and a roomy bath with dual access. The home also features an art frame TV and an in-wall safe for added security and convenience. Enjoy one secure gated parking space plus a separate storage unit. Community amenities include a rooftop terrace with spectacular views into Petco Park’s “Baseball Diamond,” fitness center, lounge, and BBQ areas. Live steps from Petco Park, the Harbor and Marina, the Gaslamp Quarter, Little Italy, and world-class dining, shopping, and entertainment. A unique opportunity to own a turn-key property in a prime location.
Property Details
Home Type
- Condominium
Est. Annual Taxes
- $7,798
Year Built
- Built in 2005
HOA Fees
- $906 Monthly HOA Fees
Parking
- 1 Car Garage
- Tuck Under Garage
Property Views
- Views of a landmark
- Neighborhood
Home Design
- Entry on the 7th floor
- Turnkey
- Brick Exterior Construction
- Concrete Roof
- Concrete Siding
Interior Spaces
- 871 Sq Ft Home
- 1-Story Property
- Dining Area
- Wood Flooring
Kitchen
- Electric Oven
- Electric Range
- Microwave
- Dishwasher
Bedrooms and Bathrooms
- Retreat
- 1 Primary Bedroom on Main
Laundry
- Dryer
- Washer
Home Security
Location
- Urban Location
- West of 5 Freeway
Utilities
- Forced Air Heating and Cooling System
- Natural Gas Connected
Additional Features
- No Interior Steps
- Property is Fully Fenced
Community Details
Overview
- Association fees include common area maintenance, exterior (landscaping), exterior bldg maintenance, gated community, hot water, limited insurance, sewer, trash pickup, water
- 113 Units
- Diamond Terrace HOA
- High-Rise Condominium
- Diamond Terrace Community
- Downtown Subdivision
- The community has rules related to covenants, conditions, and restrictions
Amenities
- Community Barbecue Grill
- Recreation Room
- Elevator
Recreation
Pet Policy
- Pets allowed on a case-by-case basis
Security
- Gated Community
- Fire and Smoke Detector
- Fire Sprinkler System
Map
About Diamond Terrace
Home Values in the Area
Average Home Value in this Area
Tax History
| Year | Tax Paid | Tax Assessment Tax Assessment Total Assessment is a certain percentage of the fair market value that is determined by local assessors to be the total taxable value of land and additions on the property. | Land | Improvement |
|---|---|---|---|---|
| 2025 | $7,798 | $632,400 | $428,400 | $204,000 |
| 2024 | $7,798 | $620,000 | $420,000 | $200,000 |
| 2023 | $6,546 | $520,016 | $107,219 | $412,797 |
| 2022 | $6,370 | $509,820 | $105,117 | $404,703 |
| 2021 | $6,321 | $499,824 | $103,056 | $396,768 |
| 2020 | $6,241 | $494,700 | $102,000 | $392,700 |
| 2019 | $4,961 | $397,401 | $99,349 | $298,052 |
| 2018 | $4,639 | $389,609 | $97,401 | $292,208 |
| 2017 | $82 | $381,971 | $95,492 | $286,479 |
| 2016 | $4,448 | $374,482 | $93,620 | $280,862 |
| 2015 | $4,378 | $368,858 | $92,214 | $276,644 |
| 2014 | $4,294 | $361,633 | $90,408 | $271,225 |
Property History
| Date | Event | Price | List to Sale | Price per Sq Ft | Prior Sale |
|---|---|---|---|---|---|
| 11/24/2025 11/24/25 | Price Changed | $633,900 | -1.7% | $728 / Sq Ft | |
| 11/01/2025 11/01/25 | Price Changed | $644,900 | -4.4% | $740 / Sq Ft | |
| 09/23/2025 09/23/25 | Price Changed | $674,900 | -3.6% | $775 / Sq Ft | |
| 08/28/2025 08/28/25 | For Sale | $699,900 | +12.9% | $804 / Sq Ft | |
| 11/06/2023 11/06/23 | Sold | $620,000 | -0.8% | $712 / Sq Ft | View Prior Sale |
| 10/07/2023 10/07/23 | Pending | -- | -- | -- | |
| 09/28/2023 09/28/23 | Price Changed | $625,000 | -3.8% | $718 / Sq Ft | |
| 08/30/2023 08/30/23 | For Sale | $650,000 | -- | $746 / Sq Ft |
Purchase History
| Date | Type | Sale Price | Title Company |
|---|---|---|---|
| Grant Deed | $485,000 | Wfg Title Co | |
| Interfamily Deed Transfer | -- | None Available | |
| Grant Deed | $360,000 | First American Title Company | |
| Interfamily Deed Transfer | -- | None Available | |
| Grant Deed | $290,000 | California Title Company | |
| Trustee Deed | $280,500 | Stewart Title | |
| Grant Deed | $406,500 | Fidelity National Title Co |
Mortgage History
| Date | Status | Loan Amount | Loan Type |
|---|---|---|---|
| Open | $340,000 | New Conventional | |
| Previous Owner | $288,000 | New Conventional | |
| Previous Owner | $365,850 | Fannie Mae Freddie Mac |
Source: San Diego MLS
MLS Number: 250037367
APN: 535-126-16-49
- 427 9th Ave Unit 601
- 427 9th Ave Unit 1308
- 427 9th Ave Unit 501
- 1025 Island Ave Unit 402
- 1025 Island Ave Unit 205
- 877 Island Ave Unit 1006
- 877 Island Ave Unit 701
- 1050 Island Ave Unit 609
- 1050 Island Ave Unit 405
- 1050 Island Ave Unit 706
- 1050 Island Ave Unit 612
- 800 The Mark Ln Unit 904
- 800 The Mark Ln Unit 1606
- 800 The Mark Ln Unit 2103
- 800 The Mark Ln Unit 2703
- 350 11th Ave Unit 133
- 350 11th Ave Unit 134
- 350 11th Ave Unit 928
- 321 10th Ave Unit 903
- 321 10th Ave Unit 505
- 427 9th Ave Unit 1403
- 450 10th Ave
- 350 11th Ave Unit 624
- 350 11th Ave Unit 224
- 350 Eleventh Ave Unit FL4-ID37
- 321 Tenth Ave Unit 1303
- 1050 Island Ave Unit 405
- 1050 Island Ave Unit 502
- 1150 J St Unit 309
- 969-969 Market St
- 800 The Mark Ln Unit TH 109
- 800 The Mark Ln Unit 2206
- 1150 J St Unit 218
- 325 7th Ave Unit 1404
- 325 7th Ave Unit 2101
- 525 11th Ave Unit 1203
- 525 11th Ave Unit 1409
- 525 11th Ave Unit 1403
- 525 11th Ave Unit 1405
- 525 11th Ave Unit 1507

