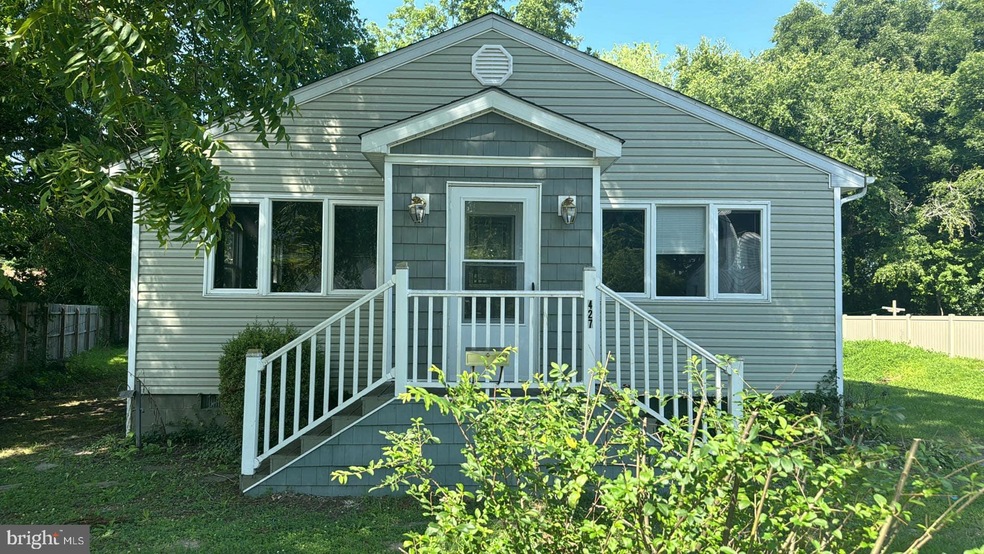
427 Bank St Pocomoke City, MD 21851
Highlights
- Rambler Architecture
- No HOA
- Central Air
- Pocomoke Elementary School Rated A
- 1 Car Detached Garage
- Heat Pump System
About This Home
As of August 2025This beautiful home features a spacious, open floor plan that creates a warm and inviting atmosphere. It includes two comfortable bedrooms and one and a half bathrooms, perfect for everyday living. The master bedroom boasts high ceilings and sliding glass doors that provide easy access to the porch, enhancing the sense of openness and connection to the outdoors. The nearly wrap-around porch offers plenty of space for relaxing, entertaining, or enjoying the fresh air. Additionally, the property includes a detached one-car garage , adding convenience and additional storage options. Overall, this home combines functional design with charming outdoor living, making it a wonderful place to call home.
Home Details
Home Type
- Single Family
Est. Annual Taxes
- $2,222
Year Built
- Built in 2008
Lot Details
- 0.28 Acre Lot
- Property is zoned M-1
Parking
- 1 Car Detached Garage
- Front Facing Garage
- Side Facing Garage
- Driveway
Home Design
- Rambler Architecture
- Block Foundation
- Frame Construction
Interior Spaces
- 1,260 Sq Ft Home
- Property has 1 Level
Bedrooms and Bathrooms
- 2 Main Level Bedrooms
- 1 Full Bathroom
Utilities
- Central Air
- Heat Pump System
- Electric Water Heater
Community Details
- No Home Owners Association
Listing and Financial Details
- Assessor Parcel Number 2401023438
Ownership History
Purchase Details
Home Financials for this Owner
Home Financials are based on the most recent Mortgage that was taken out on this home.Purchase Details
Purchase Details
Purchase Details
Purchase Details
Similar Homes in Pocomoke City, MD
Home Values in the Area
Average Home Value in this Area
Purchase History
| Date | Type | Sale Price | Title Company |
|---|---|---|---|
| Deed | $94,000 | Ocean Investments Title Corp | |
| Interfamily Deed Transfer | -- | None Available | |
| Interfamily Deed Transfer | -- | None Available | |
| Deed | $42,400 | -- | |
| Deed | -- | -- |
Mortgage History
| Date | Status | Loan Amount | Loan Type |
|---|---|---|---|
| Open | $75,200 | New Conventional | |
| Closed | -- | No Value Available |
Property History
| Date | Event | Price | Change | Sq Ft Price |
|---|---|---|---|---|
| 08/18/2025 08/18/25 | Sold | $150,000 | -3.2% | $119 / Sq Ft |
| 08/04/2025 08/04/25 | Pending | -- | -- | -- |
| 07/02/2025 07/02/25 | For Sale | $155,000 | +64.9% | $123 / Sq Ft |
| 01/10/2019 01/10/19 | Sold | $94,000 | -5.9% | $73 / Sq Ft |
| 12/12/2018 12/12/18 | Pending | -- | -- | -- |
| 09/29/2018 09/29/18 | For Sale | $99,900 | -- | $78 / Sq Ft |
Tax History Compared to Growth
Tax History
| Year | Tax Paid | Tax Assessment Tax Assessment Total Assessment is a certain percentage of the fair market value that is determined by local assessors to be the total taxable value of land and additions on the property. | Land | Improvement |
|---|---|---|---|---|
| 2025 | $2,212 | $112,700 | $19,400 | $93,300 |
| 2024 | $2,212 | $106,433 | $0 | $0 |
| 2023 | $2,082 | $100,167 | $0 | $0 |
| 2022 | $1,951 | $93,900 | $19,400 | $74,500 |
| 2021 | $1,934 | $92,633 | $0 | $0 |
| 2020 | $1,908 | $91,367 | $0 | $0 |
| 2019 | $1,881 | $90,100 | $19,400 | $70,700 |
| 2018 | $816 | $88,100 | $0 | $0 |
| 2017 | $1,589 | $86,200 | $0 | $0 |
| 2016 | -- | $84,300 | $0 | $0 |
| 2015 | -- | $84,300 | $0 | $0 |
| 2014 | $331 | $84,300 | $0 | $0 |
Agents Affiliated with this Home
-
Kelly Miller

Seller's Agent in 2025
Kelly Miller
Decatur Byrd Realty
(443) 953-0387
31 in this area
45 Total Sales
-
Colby Phippin

Buyer's Agent in 2025
Colby Phippin
Whitehead Real Estate Exec.
(443) 235-6735
2 in this area
83 Total Sales
-
Keri Ann Foster

Seller's Agent in 2019
Keri Ann Foster
Decatur Byrd Realty
(410) 430-4612
16 in this area
19 Total Sales
Map
Source: Bright MLS
MLS Number: MDWO2031782
APN: 01-023438






