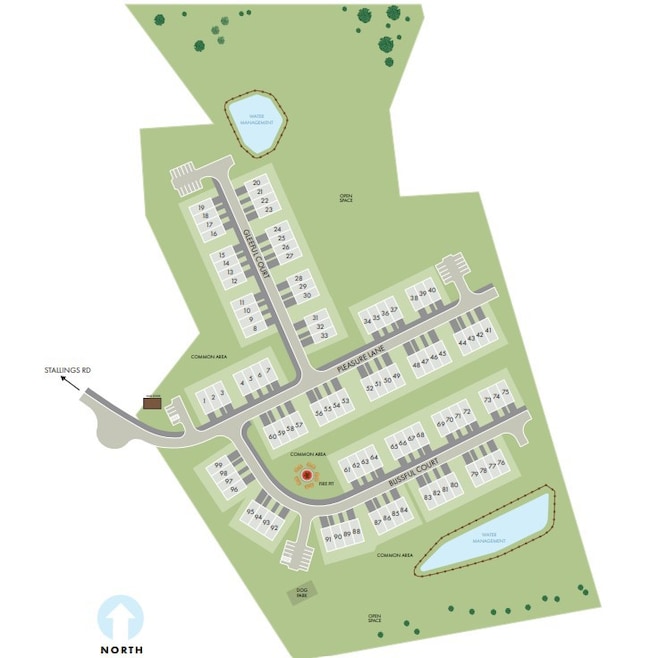427 Blissful Ct Taylors, SC 29687
Estimated payment $1,702/month
Highlights
- Craftsman Architecture
- Loft
- Solid Surface Countertops
- Taylors Elementary School Rated A-
- High Ceiling
- 1 Car Attached Garage
About This Home
Brand new, energy-efficient home available by Nov 2025! Invite friends over to watch the big game in the spacious second-story loft. The primary suite features dual sinks and a large walk-in closet. Downstairs, the kitchen island overlooks the great room and dining area. Now selling in Taylors, Northbrook Village Townes will feature 1- and 2-car garage townhomes, complete with a firepit and a dog park. Located just minutes from downtown Greenville, you'll have easy access to shopping, dining, and the Swamp Rabbit Trail. With low monthly payments and a straightforward buying process, Northbrook Village Townes offers an affordable pathway to your dream home. Each of our homes is built with innovative, energy-efficient features designed to help you enjoy more savings, better health, real comfort and peace of mind.
Townhouse Details
Home Type
- Townhome
Year Built
- Built in 2025 | Under Construction
Parking
- 1 Car Attached Garage
Home Design
- Craftsman Architecture
- Slab Foundation
- Vinyl Siding
Interior Spaces
- 1,601 Sq Ft Home
- 2-Story Property
- Smooth Ceilings
- High Ceiling
- Blinds
- Loft
- Permanent Attic Stairs
Kitchen
- Dishwasher
- Solid Surface Countertops
- Disposal
Flooring
- Carpet
- Ceramic Tile
- Vinyl
Bedrooms and Bathrooms
- 3 Bedrooms
- Primary bedroom located on second floor
- Walk-In Closet
- Dual Sinks
- Bathtub with Shower
Laundry
- Laundry Room
- Dryer
- Washer
Schools
- Taylors Elementary School
- Sevier Middle School
- Wade Hampton High School
Utilities
- Cooling Available
- Central Heating
- Heating System Uses Natural Gas
- Heat Pump System
Additional Features
- Patio
- 2,178 Sq Ft Lot
- Outside City Limits
Listing and Financial Details
- Tax Lot 62
- Assessor Parcel Number T028010106200
Community Details
Overview
- Property has a Home Owners Association
- Association fees include trash
- Northbrook Village Townes Subdivision
Pet Policy
- Pets Allowed
Map
Home Values in the Area
Average Home Value in this Area
Property History
| Date | Event | Price | List to Sale | Price per Sq Ft |
|---|---|---|---|---|
| 11/05/2025 11/05/25 | For Sale | $271,900 | -- | $170 / Sq Ft |
Source: Western Upstate Multiple Listing Service
MLS Number: 20294026
- 1150 Reid School Rd
- 704 Center Rd
- 1712 Pinecroft Dr
- 3549 Rutherford Rd
- 200 Kensington Rd
- 104 Watson Rd
- 18 Twiggs Ln
- 23 Annika Ct
- 4307 Edwards Rd
- 12 Woodleigh Dr
- 45 Carriage Dr
- 103 Cardinal Dr
- 227 Rusty Brook Rd
- 6 Maplecroft St Unit B
- 507b W McElhaney Rd
- 6 Edge Ct
- 320 Elaine Ave
- 800 Mountain View Ct Unit B
- 200 Red Tail Way
- 3765 Buttercup Way



