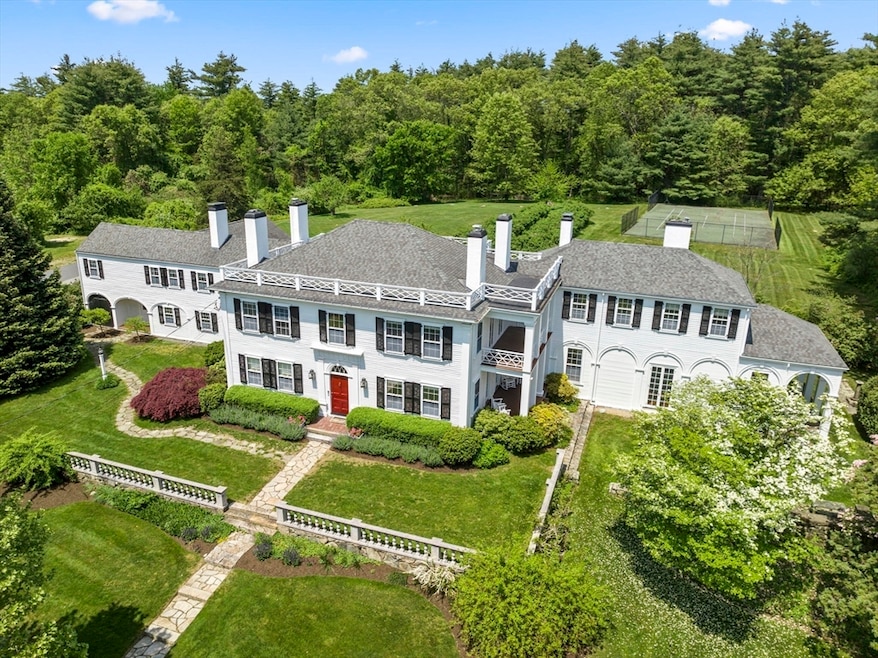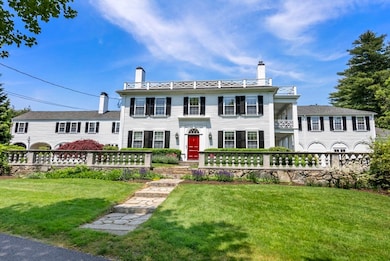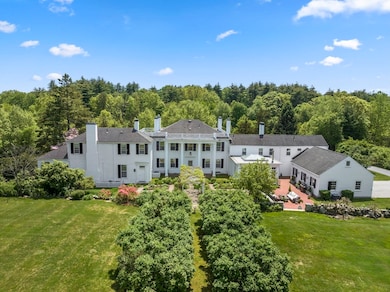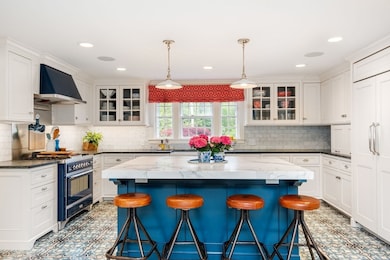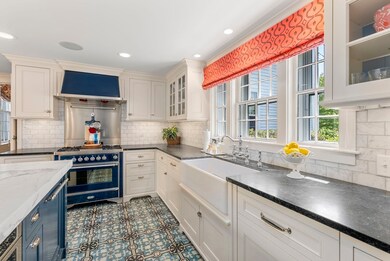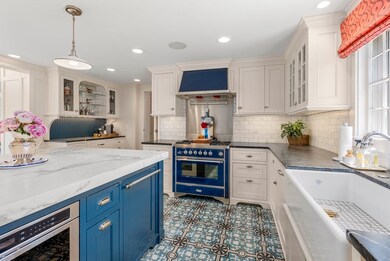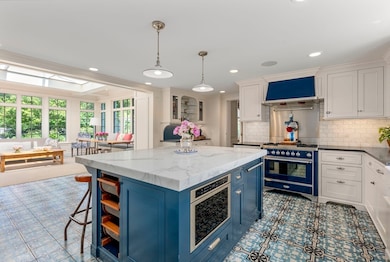427 Concord Rd Sudbury, MA 01776
Estimated payment $17,077/month
Highlights
- Tennis Courts
- 2.58 Acre Lot
- Custom Closet System
- General John Nixon Elementary School Rated A-
- Open Floorplan
- 5-minute walk to Haskel Fields
About This Home
Home for the holidays! Sudbury’s splendid 427 Concord Road is a meticulously updated 1810 masterpiece set on 2.5+ acres. With 6+ bedrooms, 5 full and 2 half baths, and over 6,500 sq ft, this residence blends timeless charm with modern luxury. Admire soaring ceilings, wide-plank floors, 11 fireplaces, and exquisite period details. The chef’s kitchen—featured on the cover of New England Design Magazine—opens to a stunning glass solarium overlooking manicured gardens. A richly paneled family room designed by renowned architect Ralph Adams Cram adds historic character. The luxurious primary suite offers a spa-like bath and walk-in closet. Outside, enjoy a gracious patio and private tennis court. This rare offering—Sudbury’s iconic “Grand Dame”—is a perfect blend of elegance, history, and comfort, ideal for entertaining or quiet retreat. A true legacy home, beautifully preserved and thoughtfully enhanced for today’s lifestyle.
Home Details
Home Type
- Single Family
Est. Annual Taxes
- $41,294
Year Built
- Built in 1810 | Remodeled
Lot Details
- 2.58 Acre Lot
- Landscaped Professionally
- Wooded Lot
Parking
- 3 Car Attached Garage
- Heated Garage
- Garage Door Opener
- Driveway
- Open Parking
- Off-Street Parking
Home Design
- Antique Architecture
- Stone Foundation
- Frame Construction
- Shingle Roof
Interior Spaces
- 6,884 Sq Ft Home
- Open Floorplan
- Crown Molding
- Beamed Ceilings
- Vaulted Ceiling
- Skylights
- Recessed Lighting
- Decorative Lighting
- French Doors
- Mud Room
- Family Room with Fireplace
- Living Room with Fireplace
- Dining Room with Fireplace
- 11 Fireplaces
- Home Office
- Sun or Florida Room
- Home Security System
- Attic
Kitchen
- Oven
- Range
- Microwave
- Dishwasher
- Stainless Steel Appliances
- Kitchen Island
- Solid Surface Countertops
Flooring
- Wood
- Ceramic Tile
Bedrooms and Bathrooms
- 6 Bedrooms
- Fireplace in Primary Bedroom
- Primary bedroom located on second floor
- Custom Closet System
- Walk-In Closet
Laundry
- Laundry on upper level
- Dryer
- Washer
Basement
- Basement Fills Entire Space Under The House
- Exterior Basement Entry
Outdoor Features
- Tennis Courts
- Balcony
- Deck
- Patio
Location
- Property is near schools
Schools
- Nixon Elementary School
- Curtis Jr High Middle School
- Lincoln Sudbury High School
Utilities
- Central Air
- 7 Cooling Zones
- 9 Heating Zones
- Baseboard Heating
- Private Sewer
Listing and Financial Details
- Assessor Parcel Number 4336891
Community Details
Overview
- No Home Owners Association
- Near Conservation Area
Amenities
- Shops
Recreation
- Tennis Courts
- Jogging Path
Map
Home Values in the Area
Average Home Value in this Area
Tax History
| Year | Tax Paid | Tax Assessment Tax Assessment Total Assessment is a certain percentage of the fair market value that is determined by local assessors to be the total taxable value of land and additions on the property. | Land | Improvement |
|---|---|---|---|---|
| 2025 | $41,294 | $2,820,600 | $740,000 | $2,080,600 |
| 2024 | $39,820 | $2,725,500 | $719,600 | $2,005,900 |
| 2023 | $41,123 | $2,607,700 | $693,200 | $1,914,500 |
| 2022 | $35,746 | $1,980,400 | $593,200 | $1,387,200 |
| 2021 | $38,940 | $2,068,000 | $593,200 | $1,474,800 |
| 2020 | $39,180 | $2,123,600 | $648,800 | $1,474,800 |
| 2019 | $38,034 | $2,123,600 | $648,800 | $1,474,800 |
| 2018 | $39,243 | $2,188,700 | $703,200 | $1,485,500 |
| 2017 | $38,783 | $2,186,200 | $672,400 | $1,513,800 |
| 2016 | $37,396 | $2,100,900 | $648,000 | $1,452,900 |
| 2015 | $35,820 | $2,035,200 | $642,000 | $1,393,200 |
| 2014 | $35,671 | $1,978,400 | $624,400 | $1,354,000 |
Property History
| Date | Event | Price | List to Sale | Price per Sq Ft |
|---|---|---|---|---|
| 10/23/2025 10/23/25 | Price Changed | $2,595,000 | -12.0% | $377 / Sq Ft |
| 05/06/2025 05/06/25 | For Sale | $2,950,000 | -- | $429 / Sq Ft |
Purchase History
| Date | Type | Sale Price | Title Company |
|---|---|---|---|
| Deed | $2,460,000 | -- | |
| Deed | -- | -- | |
| Deed | $850,000 | -- | |
| Deed | $1,800,000 | -- | |
| Deed | $950,000 | -- |
Mortgage History
| Date | Status | Loan Amount | Loan Type |
|---|---|---|---|
| Open | $1,000,000 | No Value Available | |
| Closed | $1,000,000 | Purchase Money Mortgage | |
| Previous Owner | $1,490,000 | Purchase Money Mortgage | |
| Previous Owner | $162,500 | Purchase Money Mortgage | |
| Previous Owner | $500,000 | Purchase Money Mortgage | |
| Previous Owner | $1,475,800 | Purchase Money Mortgage |
Source: MLS Property Information Network (MLS PIN)
MLS Number: 73370604
APN: SUDB-G09-0500
- 63 Canterbury Dr
- 24 Goodnow Rd
- 270 Old Lancaster Rd
- 94 Goodmans Hill Rd
- 55 Widow Rites Ln
- 45 Widow Rites Ln
- 941 Concord Rd
- 4 Elderberry Cir
- 54 Phillips Rd
- Lot 5 Sailaway Ln
- 45 N Crescent Cir
- Lot 4 Sailaway Ln
- 2 Betts Way
- 8 Mina Way
- 0 Elm Unit 73282184
- Lot 9 Sailaway Ln
- 4 Betts Way
- 122 Sand Gully Rd N Unit B
- 23 Massasoit Ave
- 47 Fairbank Rd
- 379 Concord Rd Unit 1&2
- 250 Hudson Rd
- 18 Taylor Rd
- 189 Boston Post Rd
- 490 Boston Post Rd
- 200 Bay Dr Unit FL1-ID5647A
- 200 Bay Dr Unit FL1-ID5293A
- 200 Bay Dr Unit FL1-ID2570A
- 200 Bay Dr Unit FL1-ID5735A
- 200 Bay Dr Unit FL1-ID5361A
- 200 Bay Dr Unit FL1-ID5534A
- 437 Cold Brook Dr
- 41 Easy St
- 14 Patricia Rd
- 12 Digital Way
- 141-145 Waltham St
- 49 Douglas Ave Unit 51
- 44 The Valley Rd
- 44 The Valley Rd
- 16 Oak Hill Rd
