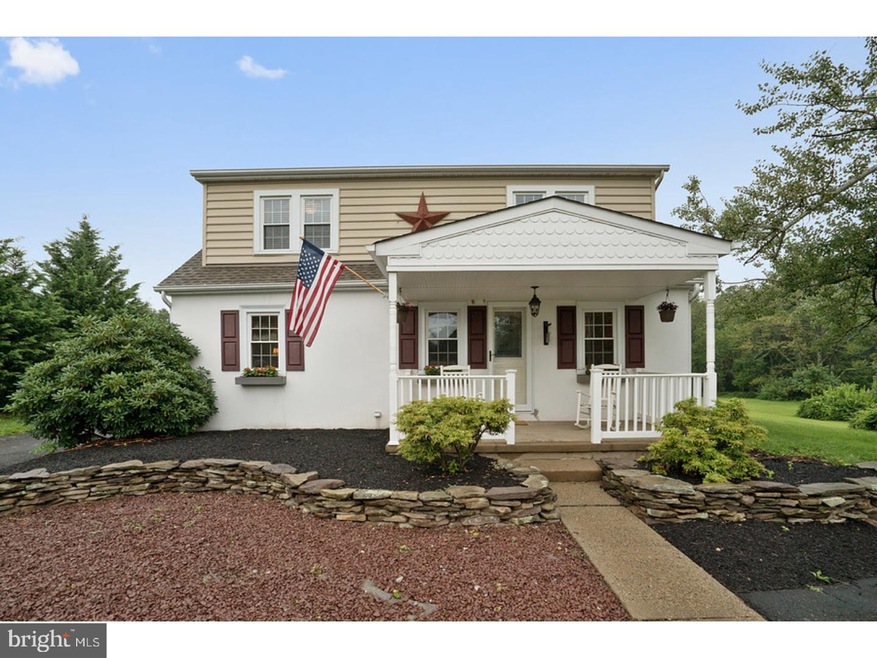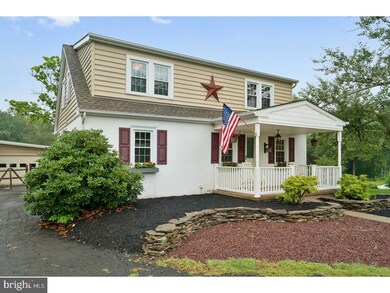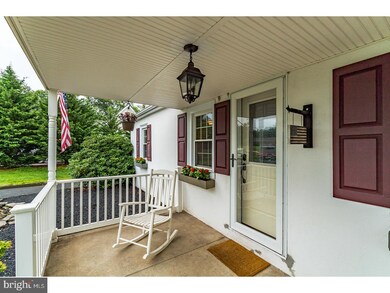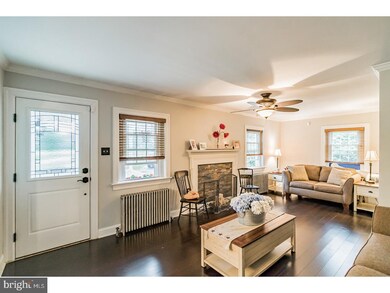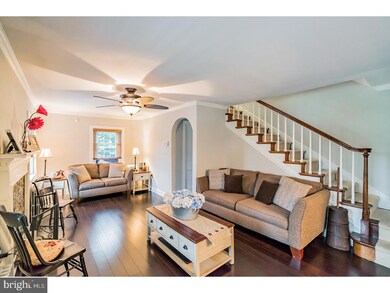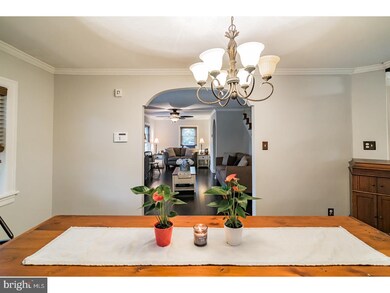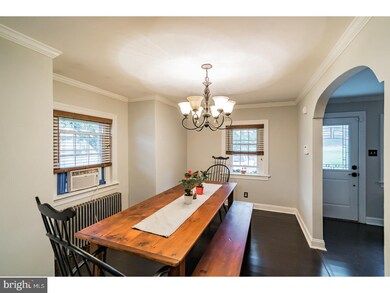
427 Cowpath Rd Hatfield, PA 19440
Highlights
- Colonial Architecture
- Wood Flooring
- 2 Car Detached Garage
- A. M. Kulp Elementary School Rated A-
- No HOA
- Porch
About This Home
As of November 2017Beautiful, updated home located in Hatfield Township. This home has been freshly painted on the main level (2017). A brand new kitchen (2017) with granite counter tops, tile backsplash, stainless steel appliances and new floors were all added. Bamboo flooring (2014) was added to the living room and dining room areas. There is a full size updated bathroom and family room that could also be used as a 4th bedroom located on the main level. Upstairs you will find the master bedroom with hardwood flooring and an updated master bath. Two other bedrooms also complete the upper level. New furnace was installed in 2014, a fence was installed around the large yard in 2013, and a new garage door was added in 2015. This house is a great location near shopping and Routes 309 and 63. The home also sits back off of the road. Don't miss out on the many upgrades. Make your appointment today!
Last Agent to Sell the Property
BHHS Fox & Roach-Blue Bell License #RS284245 Listed on: 08/08/2017

Home Details
Home Type
- Single Family
Est. Annual Taxes
- $4,592
Year Built
- Built in 1962
Lot Details
- 0.77 Acre Lot
- Property is zoned RA1
Parking
- 2 Car Detached Garage
- 3 Open Parking Spaces
Home Design
- Colonial Architecture
- Vinyl Siding
Interior Spaces
- 1,924 Sq Ft Home
- Property has 2 Levels
- Family Room
- Living Room
- Dining Room
- Wood Flooring
- Unfinished Basement
- Partial Basement
- Laundry on main level
Kitchen
- Self-Cleaning Oven
- Dishwasher
- Disposal
Bedrooms and Bathrooms
- 3 Bedrooms
- En-Suite Primary Bedroom
- 2 Full Bathrooms
Eco-Friendly Details
- Energy-Efficient Appliances
Outdoor Features
- Patio
- Porch
Schools
- A.M. Kulp Elementary School
- North Penn Senior High School
Utilities
- Cooling System Mounted In Outer Wall Opening
- Hot Water Heating System
- 200+ Amp Service
- Oil Water Heater
Community Details
- No Home Owners Association
Listing and Financial Details
- Tax Lot 011
- Assessor Parcel Number 35-00-02440-009
Ownership History
Purchase Details
Home Financials for this Owner
Home Financials are based on the most recent Mortgage that was taken out on this home.Purchase Details
Home Financials for this Owner
Home Financials are based on the most recent Mortgage that was taken out on this home.Purchase Details
Home Financials for this Owner
Home Financials are based on the most recent Mortgage that was taken out on this home.Purchase Details
Home Financials for this Owner
Home Financials are based on the most recent Mortgage that was taken out on this home.Purchase Details
Similar Homes in Hatfield, PA
Home Values in the Area
Average Home Value in this Area
Purchase History
| Date | Type | Sale Price | Title Company |
|---|---|---|---|
| Deed | $335,000 | -- | |
| Deed | $285,000 | None Available | |
| Deed | $293,100 | None Available | |
| Deed | $220,000 | -- | |
| Deed | $150,000 | -- |
Mortgage History
| Date | Status | Loan Amount | Loan Type |
|---|---|---|---|
| Open | $324,526 | VA | |
| Closed | $342,202 | VA | |
| Previous Owner | $274,811 | VA | |
| Previous Owner | $269,000 | No Value Available | |
| Previous Owner | $278,445 | No Value Available | |
| Previous Owner | $0 | No Value Available | |
| Previous Owner | $209,000 | No Value Available |
Property History
| Date | Event | Price | Change | Sq Ft Price |
|---|---|---|---|---|
| 11/30/2017 11/30/17 | Sold | $335,000 | 0.0% | $174 / Sq Ft |
| 10/22/2017 10/22/17 | Pending | -- | -- | -- |
| 10/02/2017 10/02/17 | Price Changed | $335,000 | -2.9% | $174 / Sq Ft |
| 09/18/2017 09/18/17 | Price Changed | $345,000 | -1.4% | $179 / Sq Ft |
| 08/21/2017 08/21/17 | Price Changed | $350,000 | -2.8% | $182 / Sq Ft |
| 08/17/2017 08/17/17 | Price Changed | $359,900 | -2.2% | $187 / Sq Ft |
| 08/08/2017 08/08/17 | For Sale | $368,000 | +29.1% | $191 / Sq Ft |
| 09/30/2013 09/30/13 | Sold | $285,000 | -1.7% | $148 / Sq Ft |
| 08/28/2013 08/28/13 | Pending | -- | -- | -- |
| 06/07/2013 06/07/13 | Price Changed | $289,900 | -1.7% | $151 / Sq Ft |
| 05/28/2013 05/28/13 | Price Changed | $294,900 | -1.7% | $153 / Sq Ft |
| 05/08/2013 05/08/13 | For Sale | $299,900 | -- | $156 / Sq Ft |
Tax History Compared to Growth
Tax History
| Year | Tax Paid | Tax Assessment Tax Assessment Total Assessment is a certain percentage of the fair market value that is determined by local assessors to be the total taxable value of land and additions on the property. | Land | Improvement |
|---|---|---|---|---|
| 2025 | $5,450 | $136,110 | $58,370 | $77,740 |
| 2024 | $5,450 | $136,110 | $58,370 | $77,740 |
| 2023 | $5,216 | $136,110 | $58,370 | $77,740 |
| 2022 | $5,046 | $136,110 | $58,370 | $77,740 |
| 2021 | $4,902 | $136,110 | $58,370 | $77,740 |
| 2020 | $4,786 | $136,110 | $58,370 | $77,740 |
| 2019 | $4,707 | $136,110 | $58,370 | $77,740 |
| 2018 | $4,707 | $136,110 | $58,370 | $77,740 |
| 2017 | $4,527 | $136,110 | $58,370 | $77,740 |
| 2016 | $4,474 | $136,110 | $58,370 | $77,740 |
| 2015 | $4,295 | $136,110 | $58,370 | $77,740 |
| 2014 | $4,295 | $136,110 | $58,370 | $77,740 |
Agents Affiliated with this Home
-
Bob Kelley

Seller's Agent in 2017
Bob Kelley
BHHS Fox & Roach
(215) 353-2777
11 in this area
653 Total Sales
-
Chet Coupe
C
Buyer's Agent in 2017
Chet Coupe
Keller Williams Real Estate-Montgomeryville
(215) 290-8874
2 in this area
18 Total Sales
Map
Source: Bright MLS
MLS Number: 1000280059
APN: 35-00-02440-009
- 9 Fortuna Dr
- 8 Fortuna Dr
- 732 Cowpath Rd
- 2405 Line Lexington Rd
- 330 Logan Dr
- 1350 Industry Rd
- 401 Sadie Ave
- 400 Sydney Ave
- 402 Sydeny Ave
- 414 Sydney Ave
- 373 Sydney Ln
- Stratford Plan at Sterling Walk
- Warwick Plan at Sterling Walk
- 375 Sydney Ln
- 867 Wedgewood Dr
- 2674 Anthony Dr
- 1823 N Line St
- 2711 Line Lexington Rd
- 0002 Sydney Ln
- 2317 E Orvilla Rd
