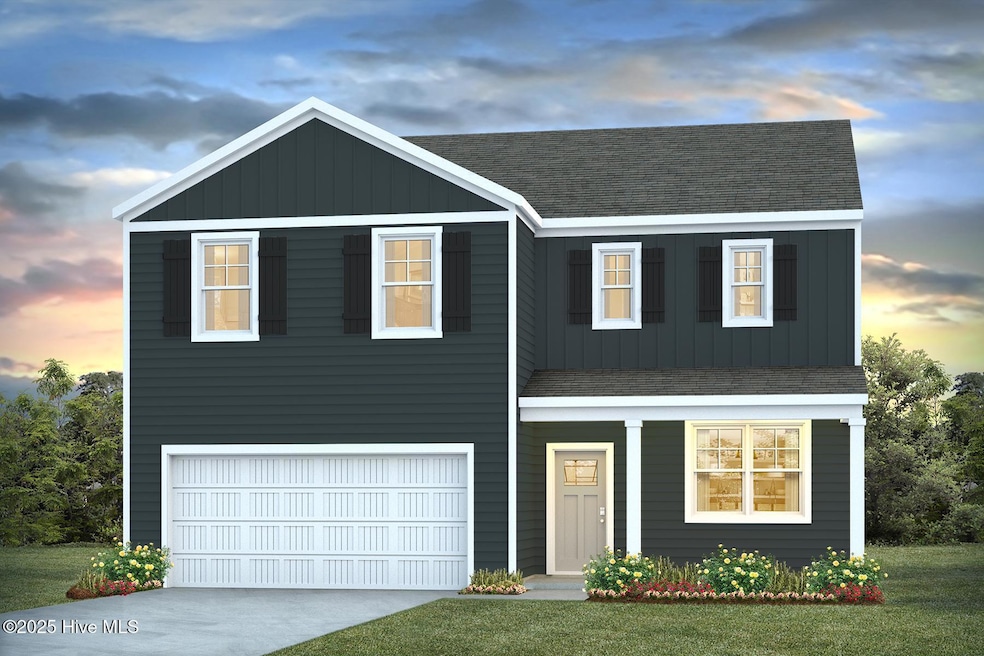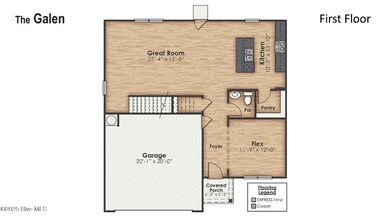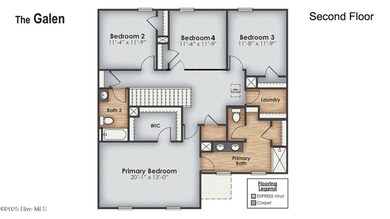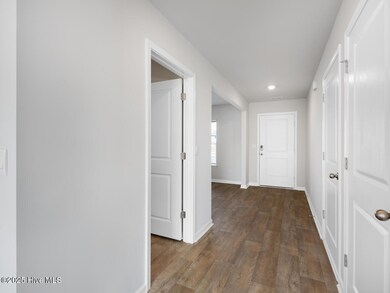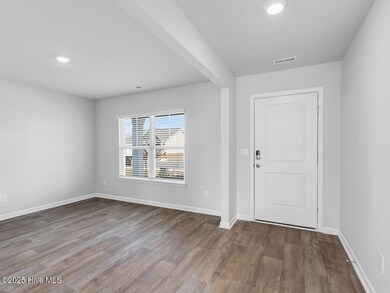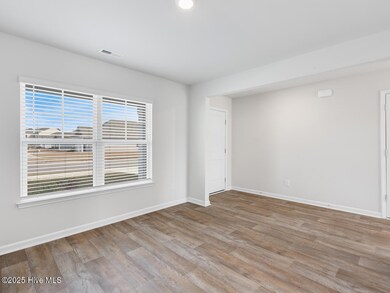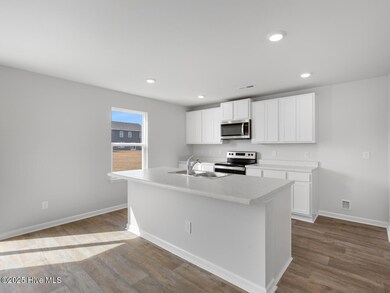427 Driftwood Dr Unit Lot 42 Richlands, NC 28574
Estimated payment $2,224/month
Highlights
- Porch
- Laundry Room
- Walk-in Shower
- Patio
- Kitchen Island
- Combination Dining and Living Room
About This Home
NEW HOME IN RICHLANDS, NC. The Galen floor plan offers 4 bedrooms, 2.5 bathrooms, and a 2-car garage in a spacious two-story design. On the main level, a flexible front room can serve as a formal dining area, home office, or sitting room. The open-concept kitchen, dining, and family room flow seamlessly together, with granite countertops, stainless steel appliances, including a smooth-top range, dishwasher, and overhead microwave, providing both style and function.Craftsman-style molding carries throughout the home, creating a polished look in every room. Upstairs, the Primary Suite features a large walk-in closet and a bathroom with dual vanities and a walk-in shower. Three additional bedrooms, a full bathroom, and a laundry room complete the second floor, offering plenty of space and versatility.Driftwood's location less than 3 miles from Hwy 258 combines the comfort of small-town living with excellent access to Jacksonville, Camp Lejeune, and nearby conveniences such as grocery stores, shops, and restaurants. Local attractions include Huffman Vineyards and the Onslow County Museum, while Richlands Steed Park provides walking trails, athletic facilities, and open green spaces.Our homes also include Home Is Connected(r) Smart Home Technology, an industry-leading suite of smart features designed to enhance convenience and security. Standard features include a touchscreen interface, five smart switches, a video doorbell, front door light, smart thermostat, smart garage door opener, and keyless entry -- all easily managed with your smartphone or voice commands.Photos are for illustrative purposes only. Interior and exterior features, options, colors, and selections will vary from the homes as built.
Home Details
Home Type
- Single Family
Year Built
- Built in 2025
Lot Details
- 0.68 Acre Lot
- Lot Dimensions are 60 x 218 x 133 x 280
HOA Fees
- $60 Monthly HOA Fees
Home Design
- Slab Foundation
- Wood Frame Construction
- Architectural Shingle Roof
- Vinyl Siding
- Stick Built Home
Interior Spaces
- 2,338 Sq Ft Home
- 2-Story Property
- Combination Dining and Living Room
Kitchen
- Range
- Dishwasher
- Kitchen Island
Flooring
- Carpet
- Vinyl
Bedrooms and Bathrooms
- 4 Bedrooms
- Walk-in Shower
Laundry
- Laundry Room
- Washer and Dryer Hookup
Parking
- 2 Car Attached Garage
- Front Facing Garage
- Driveway
- Off-Street Parking
Outdoor Features
- Patio
- Porch
Schools
- Richlands Elementary School
- Trexler Middle School
- Richlands High School
Additional Features
- ENERGY STAR/CFL/LED Lights
- Heat Pump System
Community Details
- Driftwood Community Owners Association, Inc. Association, Phone Number (855) 546-9473
- Driftwood Subdivision
- Maintained Community
Listing and Financial Details
- Tax Lot 42
- Assessor Parcel Number 177363
Map
Home Values in the Area
Average Home Value in this Area
Property History
| Date | Event | Price | List to Sale | Price per Sq Ft |
|---|---|---|---|---|
| 11/15/2025 11/15/25 | For Sale | $344,990 | -- | $148 / Sq Ft |
Source: Hive MLS
MLS Number: 100541496
- 418 Driftwood Dr Unit Lot 7
- 418 Driftwood Dr
- 415 Driftwood Dr
- 412 Driftwood Dr
- 412 Driftwood Dr Unit Lot 5
- 410 Driftwood Dr
- 410 Driftwood Dr Unit Lot 4
- 409 Driftwood Dr Unit Lot 47
- 409 Driftwood Dr
- 408 Driftwood Dr
- 408 Driftwood Dr Unit Lot 3
- GALEN Plan at Driftwood
- MANNING Plan at Driftwood
- KERRY Plan at Driftwood
- CALI Plan at Driftwood
- 170 Cavanaughtown Rd
- 404 Silva Cove
- 255 Deer Haven Dr
- 315 Haywood Dr
- 293 Haywood Dr
- 236 Petersburg Rd
- 202 Cottage Brook Ct
- 200 Koonce Fork Rd
- 307 Combine Ct
- 102 Conley Hills Dr
- 380 A I Taylor Rd
- 107 Lilac Ln
- 391 Water Wagon Trail
- 160 Forest Bluff Dr
- 115 Birdie Ct
- 132 Christy Dr
- 105 Bridgeway Ct
- 608 Feather Ct
- 401 Cherry Ct
- 117 Virginias Landing Ct
- 405 Duncan Dr S
- 403 Duncan Dr S
- 104 River Winding Rd
- 105 Spring Leaf Ln
- 108 Burrell Ln
