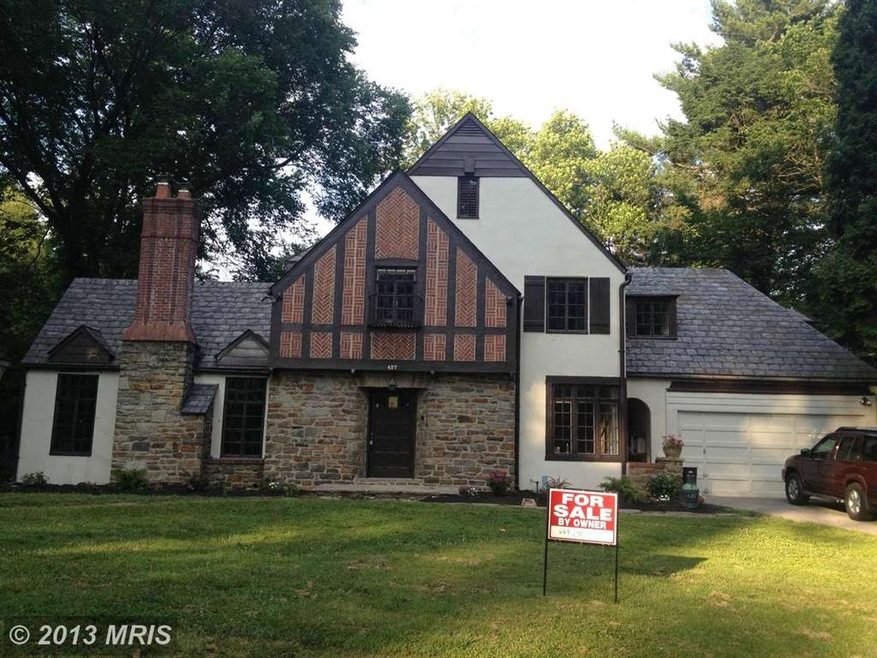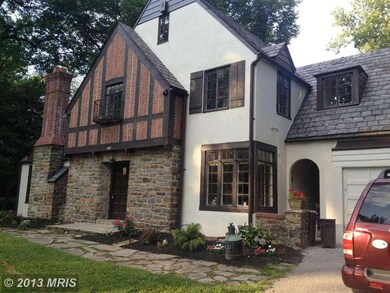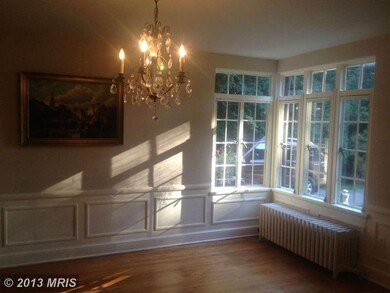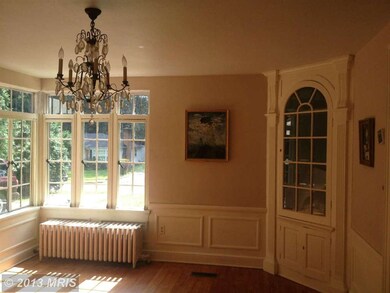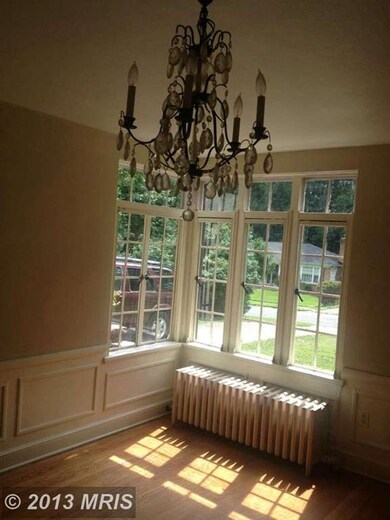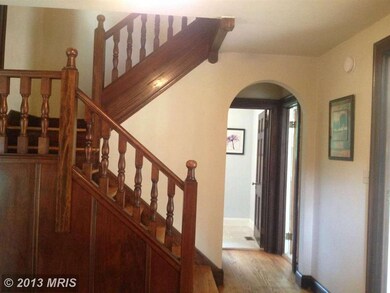
427 Drury Ln Baltimore, MD 21229
Ten Hills NeighborhoodHighlights
- Traditional Floor Plan
- Garden View
- No HOA
- Wood Flooring
- Tudor Architecture
- Upgraded Countertops
About This Home
As of September 2013Unique Tudor home in Historic Ten Hills community. Original Sears model Pensgrove meticulously maintained and recently renovated. All the modern features. Dual system central air, brand new boiler, updated electric, gourmet kitchen w/ SS appliances, sunroom off family rm & much more. Huge back yard, 2 car garage. Approved for the 10 year historic property tax reduction.
Last Buyer's Agent
Francis Mwangi
EXIT Realty Enterprises License #MRIS:115618
Home Details
Home Type
- Single Family
Est. Annual Taxes
- $4,227
Year Built
- Built in 1932 | Remodeled in 2013
Lot Details
- 0.48 Acre Lot
- Back Yard Fenced
- Landscaped
- Property is in very good condition
Parking
- 2 Car Attached Garage
- Garage Door Opener
- Off-Street Parking
Home Design
- Tudor Architecture
- Slate Roof
- Stone Siding
- Stucco
Interior Spaces
- Property has 3 Levels
- Traditional Floor Plan
- Fireplace Mantel
- Dining Area
- Wood Flooring
- Garden Views
- Unfinished Basement
- Connecting Stairway
- Washer and Dryer Hookup
Kitchen
- Eat-In Kitchen
- Gas Oven or Range
- Microwave
- Ice Maker
- Dishwasher
- Upgraded Countertops
- Disposal
Bedrooms and Bathrooms
- 3 Bedrooms
- En-Suite Bathroom
- 2.5 Bathrooms
Utilities
- Central Air
- Radiator
- Natural Gas Water Heater
Community Details
- No Home Owners Association
- Built by SEARS
- Pensgrove
Listing and Financial Details
- Tax Lot 007
- Assessor Parcel Number 0328058023A007
Ownership History
Purchase Details
Home Financials for this Owner
Home Financials are based on the most recent Mortgage that was taken out on this home.Purchase Details
Home Financials for this Owner
Home Financials are based on the most recent Mortgage that was taken out on this home.Similar Homes in the area
Home Values in the Area
Average Home Value in this Area
Purchase History
| Date | Type | Sale Price | Title Company |
|---|---|---|---|
| Deed | $333,000 | None Available | |
| Deed | $175,000 | King Title Company Inc |
Mortgage History
| Date | Status | Loan Amount | Loan Type |
|---|---|---|---|
| Open | $270,000 | New Conventional | |
| Closed | $10,000 | Credit Line Revolving | |
| Closed | $299,700 | New Conventional | |
| Previous Owner | $60,000 | Unknown | |
| Previous Owner | $135,000 | Purchase Money Mortgage | |
| Previous Owner | $50,000 | Purchase Money Mortgage |
Property History
| Date | Event | Price | Change | Sq Ft Price |
|---|---|---|---|---|
| 09/03/2013 09/03/13 | Sold | $333,000 | -0.6% | $167 / Sq Ft |
| 07/25/2013 07/25/13 | Pending | -- | -- | -- |
| 07/18/2013 07/18/13 | For Sale | $335,000 | +0.6% | $168 / Sq Ft |
| 07/18/2013 07/18/13 | Off Market | $333,000 | -- | -- |
| 12/21/2012 12/21/12 | Sold | $175,000 | +75.0% | $88 / Sq Ft |
| 11/06/2012 11/06/12 | Pending | -- | -- | -- |
| 10/15/2012 10/15/12 | For Sale | $100,000 | -- | $50 / Sq Ft |
Tax History Compared to Growth
Tax History
| Year | Tax Paid | Tax Assessment Tax Assessment Total Assessment is a certain percentage of the fair market value that is determined by local assessors to be the total taxable value of land and additions on the property. | Land | Improvement |
|---|---|---|---|---|
| 2025 | $7,190 | $373,433 | -- | -- |
| 2024 | $7,190 | $351,167 | $0 | $0 |
| 2023 | $7,762 | $328,900 | $65,400 | $263,500 |
| 2022 | $3,768 | $324,233 | $0 | $0 |
| 2021 | $7,542 | $319,567 | $0 | $0 |
| 2020 | $3,572 | $314,900 | $65,400 | $249,500 |
| 2019 | $3,553 | $314,900 | $65,400 | $249,500 |
| 2018 | $3,654 | $314,900 | $65,400 | $249,500 |
| 2017 | $3,849 | $320,300 | $0 | $0 |
| 2016 | $5,043 | $320,300 | $0 | $0 |
| 2015 | $5,043 | $320,300 | $0 | $0 |
| 2014 | $5,043 | $180,000 | $0 | $0 |
Agents Affiliated with this Home
-
Thomas Hennerty

Seller's Agent in 2013
Thomas Hennerty
NetRealtyNow.com, LLC
(844) 282-0702
990 Total Sales
-
F
Buyer's Agent in 2013
Francis Mwangi
EXIT Realty Enterprises
-
A
Seller's Agent in 2012
Andrew Billig
A.J. Billig & Company
Map
Source: Bright MLS
MLS Number: 1003629174
APN: 8023A-007
- 5100 Brook Green Rd
- 417 Nottingham Rd
- 5310 Brabant Rd
- 315 Nottingham Rd
- 5100 Hillwell Rd
- 5102 Hillwell Rd
- 4526 Pen Lucy Rd
- 5402 Edmondson Ave
- 5047 Frederick Ave
- 12 S Tremont Rd
- 4516 Pen Lucy Rd
- 829 Wedgewood Rd
- 725 Brookwood Rd
- 5627 Edmondson Ave
- 450 Random Rd
- 5201 Old Frederick Rd
- 617 North Bend
- 905 Cooks Ln
- 700 Charing Cross Rd
- 4413 Maple Wood Dr
