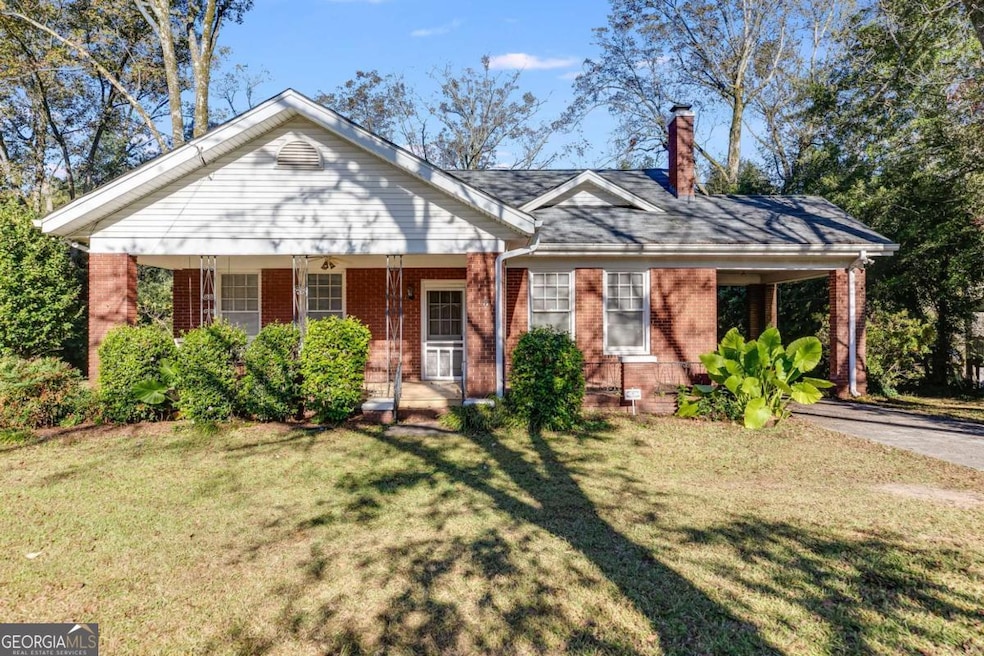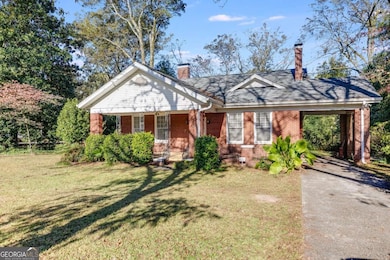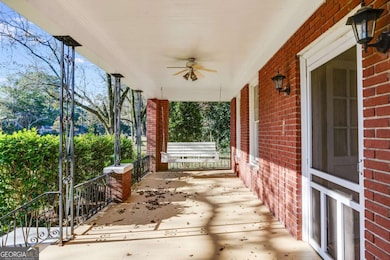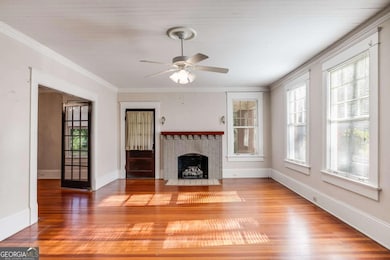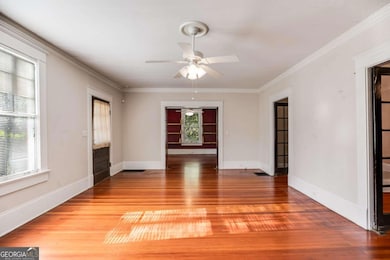427 E College St Bowdon, GA 30108
Estimated payment $1,884/month
Highlights
- 5.74 Acre Lot
- Craftsman Architecture
- Private Lot
- Bowdon Elementary School Rated A-
- Dining Room Seats More Than Twelve
- Family Room with Fireplace
About This Home
Timeless Craftsman Charm on 5.74 Private Acres in Downtown Bowdon -- Welcome to 427 E College Street-a beautifully restored 1920s-era, 4-sided brick Craftsman bungalow that blends historic character with thoughtful updates, all on nearly 6 acres within walking distance to charming downtown Bowdon. This 3-bedroom, 2-bath home spans over 2,200 square feet of single-level living, offering generous space and timeless appeal. Step inside to discover original sugar pine floors, soaring 10-foot ceilings, and large windows that flood the home with natural light and historic charm. The chef-style kitchen features restaurant-grade upgrades including a 6-burner gas range, industrial stainless-steel shelving, deep double sink, and a walk-in pantry-perfect for culinary enthusiasts or those who love to entertain. Notable Features Include: Spacious living and dining rooms plus a separate den/office, Two original fireplaces (living room & family room), Updated bathrooms including soaking tub and vintage charm, Ceramic tile flooring in kitchen, All appliances included (refrigerator, washer, dryer), Main level laundry & mudroom, Outbuilding for storage, and 5.74 acres of level, wooded land offering privacy and room to roam. Located in the heart of Bowdon, you're just minutes from local shops, restaurants, and schools. Enjoy the peace of rural living with convenient city access, making this an ideal homestead for those who appreciate space, craftsmanship, and a connection to community. Perfect for buyers who: Appreciate historic homes with architectural detail, desire land and privacy within city limits, need flexible space for hobbies, gardening, or home-based work, and love the character of a true Craftsman bungalow with modern improvements. This is a rare opportunity to own a piece of Bowdon's history with modern comfort and acreage that invites you to create your own legacy.
Home Details
Home Type
- Single Family
Est. Annual Taxes
- $2,686
Year Built
- Built in 1923
Lot Details
- 5.74 Acre Lot
- Private Lot
- Level Lot
Home Design
- Craftsman Architecture
- Ranch Style House
- Composition Roof
- Four Sided Brick Exterior Elevation
Interior Spaces
- Ceiling Fan
- Double Pane Windows
- Mud Room
- Family Room with Fireplace
- 2 Fireplaces
- Living Room with Fireplace
- Dining Room Seats More Than Twelve
- Home Office
- Crawl Space
- Fire and Smoke Detector
- Walk-In Pantry
Flooring
- Wood
- Tile
Bedrooms and Bathrooms
- 3 Main Level Bedrooms
- 2 Full Bathrooms
- Soaking Tub
Laundry
- Laundry in Mud Room
- Laundry Room
- Dryer
- Washer
Parking
- 1 Parking Space
- Carport
- Parking Accessed On Kitchen Level
Schools
- Bowdon Elementary And Middle School
- Bowdon High School
Utilities
- Forced Air Heating and Cooling System
- Heating System Uses Natural Gas
- Underground Utilities
- High Speed Internet
- Phone Available
- Cable TV Available
Community Details
- No Home Owners Association
- Joseph L Roberto Subdivision
Map
Home Values in the Area
Average Home Value in this Area
Tax History
| Year | Tax Paid | Tax Assessment Tax Assessment Total Assessment is a certain percentage of the fair market value that is determined by local assessors to be the total taxable value of land and additions on the property. | Land | Improvement |
|---|---|---|---|---|
| 2024 | $2,686 | $107,376 | $17,836 | $89,540 |
| 2023 | $2,686 | $99,217 | $17,836 | $81,381 |
| 2022 | $2,269 | $79,352 | $15,385 | $63,967 |
| 2021 | $2,072 | $68,851 | $14,118 | $54,733 |
| 2020 | $1,944 | $63,238 | $14,118 | $49,120 |
| 2019 | $1,858 | $58,964 | $14,118 | $44,846 |
| 2018 | $1,738 | $52,906 | $14,118 | $38,788 |
| 2017 | $1,742 | $52,906 | $14,118 | $38,788 |
| 2016 | $1,742 | $52,906 | $14,118 | $38,788 |
| 2015 | $1,234 | $33,772 | $11,417 | $22,355 |
| 2014 | $1,241 | $33,772 | $11,417 | $22,355 |
Property History
| Date | Event | Price | List to Sale | Price per Sq Ft | Prior Sale |
|---|---|---|---|---|---|
| 11/10/2025 11/10/25 | Price Changed | $315,000 | -4.5% | -- | |
| 10/24/2025 10/24/25 | For Sale | $330,000 | +114.3% | -- | |
| 04/27/2017 04/27/17 | Sold | $154,000 | -1.8% | $70 / Sq Ft | View Prior Sale |
| 03/20/2017 03/20/17 | Pending | -- | -- | -- | |
| 03/15/2017 03/15/17 | For Sale | $156,767 | +30.7% | $71 / Sq Ft | |
| 09/25/2013 09/25/13 | Sold | $119,900 | 0.0% | $54 / Sq Ft | View Prior Sale |
| 08/22/2013 08/22/13 | Pending | -- | -- | -- | |
| 08/19/2013 08/19/13 | For Sale | $119,900 | 0.0% | $54 / Sq Ft | |
| 08/18/2013 08/18/13 | Off Market | $119,900 | -- | -- | |
| 06/13/2013 06/13/13 | For Sale | $119,900 | 0.0% | $54 / Sq Ft | |
| 03/04/2013 03/04/13 | Pending | -- | -- | -- | |
| 02/18/2013 02/18/13 | For Sale | $119,900 | -- | $54 / Sq Ft |
Purchase History
| Date | Type | Sale Price | Title Company |
|---|---|---|---|
| Limited Warranty Deed | $154,000 | -- | |
| Warranty Deed | $119,900 | -- | |
| Deed | $70,500 | -- | |
| Deed | -- | -- | |
| Deed | -- | -- | |
| Deed | -- | -- |
Mortgage History
| Date | Status | Loan Amount | Loan Type |
|---|---|---|---|
| Open | $146,300 | New Conventional |
Source: Georgia MLS
MLS Number: 10630974
APN: B03-0020011
- 407 E College St
- 310 Pine Cir
- 460 Sally Ann Cir
- 400/460 Sally Ann Cir
- 6.41 ac N Carroll St & Ave W
- 215 Rome St
- 216 Rhett Dr
- 0 Hwy 100 Unit LotWP001 24911780
- 0 Hwy 100 Unit 10541558
- 153 Scarlett Place Dr
- 145 Scarlett Place Dr
- 145 Scarlett Place Dr Unit 18
- 156 Scarlett Place Dr
- 152 Scarlett Place Dr
- 305 Melanie Ct
- 900 Harrison Rd
- 60 Timber Mill Cir
- 60 Gees Ln Unit 6B
- 212 Polar Ln
- 160 Tyus Carrollton Rd
- 1321 Lovvorn Rd
- 915 Lovvorn Rd
- 195 Little River Rd Unit Barn Apartment
- 102 University Dr
- 903 Hays Mill Rd
- 460 Hays Mill Rd
- 316 Columbia Dr
- 233 Hays Mill Rd
- 201 Hays Mill Rd
- 1205 Maple St
- 333 Foster St
- 1126 Maple St
- 123 Beulah Church Rd
- 114 Danny Dr
- 116 Brock St
