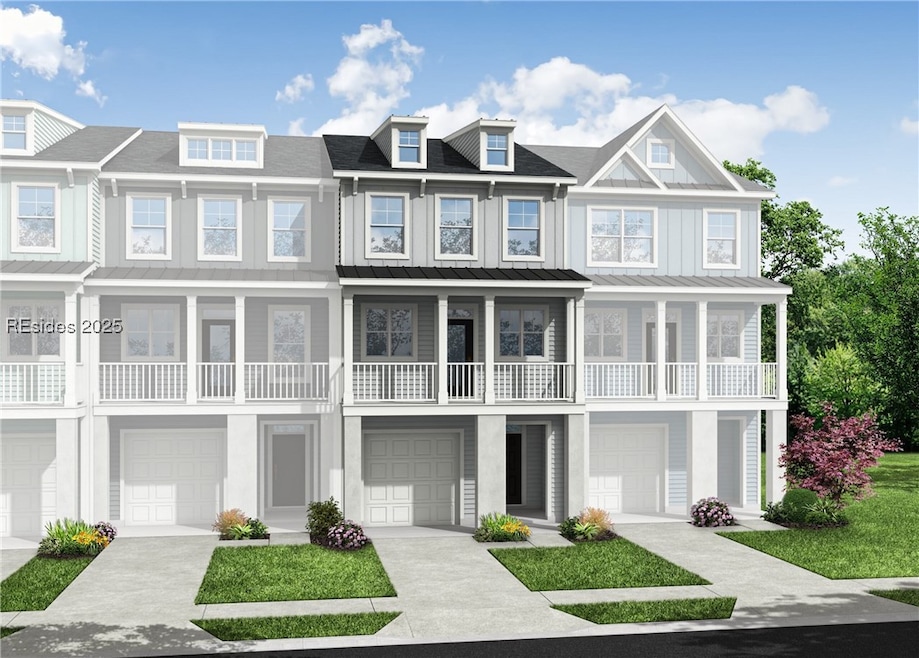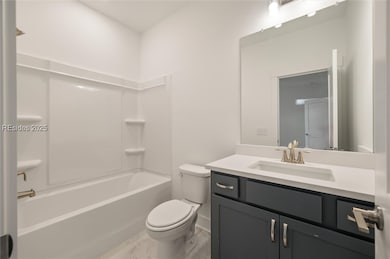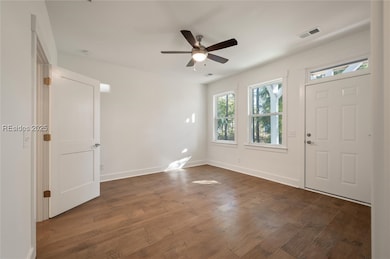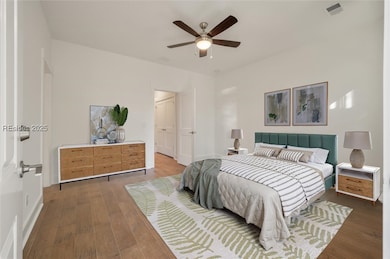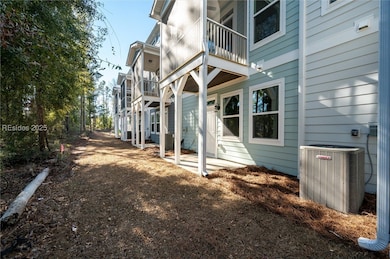427 E Parkside Commons Bluffton, SC 29910
Estimated payment $2,416/month
Highlights
- Screened Porch
- Balcony
- Tray Ceiling
- Pritchardville Elementary School Rated A-
- Eat-In Kitchen
- Laundry Room
About This Home
Estimated completion on this Ashley floor plan is October/November. The first floor of this beautiful townhome has a one car garage, a bedroom with walkout patio, a walk-in closet and private bathroom, and closets for storage. The second floor of this floor plan features a front balcony, spacious family room, upgraded kitchen with breakfast area, pantry, powder room, and a screened porch. The third floor is where you will find the laundry room, dual primary suites; both with walk-in closets and spacious bathrooms. Located in a walkable community with restaurants and shops, minutes from shopping, dining, Old Town Bluffton and area beaches.
Townhouse Details
Home Type
- Townhome
Year Built
- Built in 2025 | Under Construction
Lot Details
- East Facing Home
Parking
- 1 Car Garage
- Driveway
Home Design
- Split Level Home
- Asphalt Roof
- Metal Roof
- Tile
Interior Spaces
- 1,906 Sq Ft Home
- Wired For Data
- Tray Ceiling
- Smooth Ceilings
- Ceiling Fan
- Insulated Windows
- Entrance Foyer
- Family Room
- Screened Porch
- Utility Room
- Laundry Room
- Carpet
Kitchen
- Eat-In Kitchen
- Oven
- Range
- Microwave
- Dishwasher
- Disposal
Bedrooms and Bathrooms
- 3 Bedrooms
- Primary Bedroom Upstairs
Home Security
Outdoor Features
- Balcony
- Screened Patio
- Rain Gutters
Utilities
- Central Air
- Heating System Uses Gas
- Tankless Water Heater
Listing and Financial Details
- Tax Lot 120
- Assessor Parcel Number R610-036-000-3763-0000
Community Details
Overview
- New Riverside Village Subdivision, Ashley Floorplan
Security
- Carbon Monoxide Detectors
- Fire and Smoke Detector
Map
Home Values in the Area
Average Home Value in this Area
Tax History
| Year | Tax Paid | Tax Assessment Tax Assessment Total Assessment is a certain percentage of the fair market value that is determined by local assessors to be the total taxable value of land and additions on the property. | Land | Improvement |
|---|---|---|---|---|
| 2024 | $296 | $920 | $0 | $0 |
| 2023 | $292 | $920 | $0 | $0 |
Property History
| Date | Event | Price | List to Sale | Price per Sq Ft |
|---|---|---|---|---|
| 08/06/2025 08/06/25 | Pending | -- | -- | -- |
| 06/27/2025 06/27/25 | Price Changed | $454,990 | -1.1% | $239 / Sq Ft |
| 04/14/2025 04/14/25 | Price Changed | $459,990 | -1.1% | $241 / Sq Ft |
| 03/21/2025 03/21/25 | For Sale | $464,990 | -- | $244 / Sq Ft |
Source: REsides
MLS Number: 451811
APN: R610-036-000-3763-0000
- 405 Parkside Commons
- 405 Parkside Common
- 407 Parkside Commons
- 403 Parkside Commons
- 409 Parkside Commons
- 411 Parkside Commons
- 413 Parkside Commons
- 413 Parkside Common
- 415 Parkside Commons
- 419 E Parkside Commons
- 421 E Parkside Commons
- 421 Parkside Common
- 423 E Parkside Commons
- 423 Parkside Common
- 425 E Parkside Commons
- 425 Parkside Common
- 429 E Parkside Commons
- 247 Wheelhouse Way
- Ashley Plan at New Riverside Village
- 222 Rudder Run
