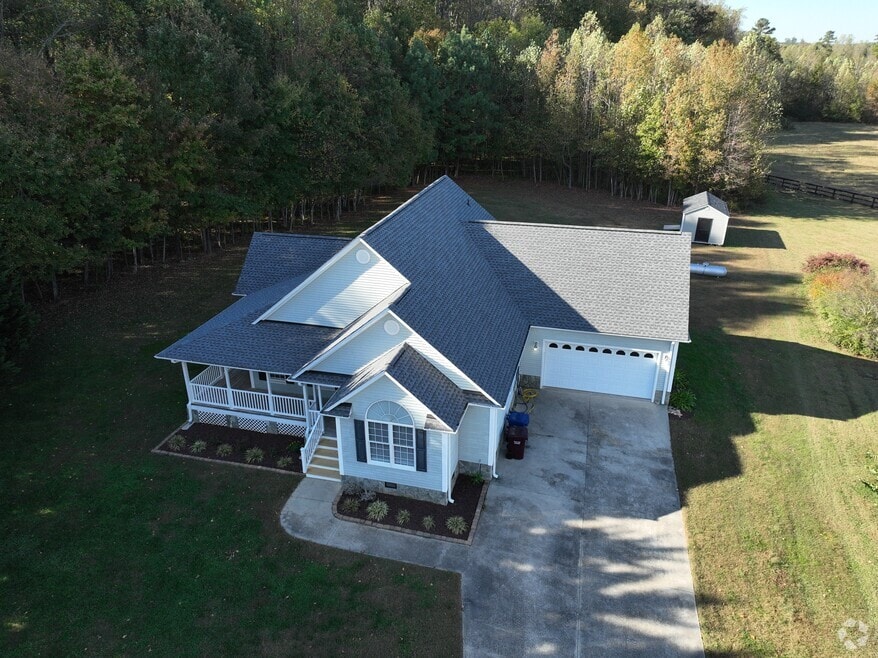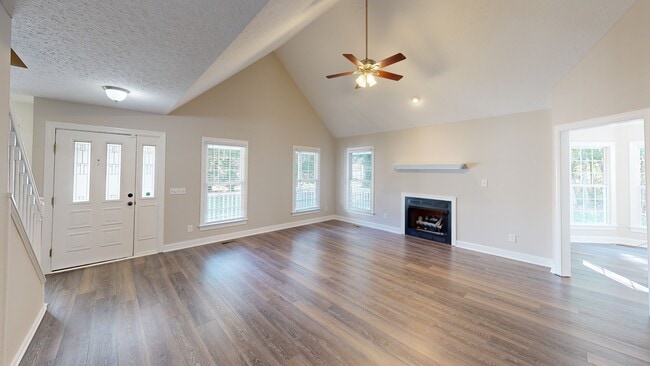
427 Fletcher Ridge Rd Timberlake, NC 27583
Estimated payment $2,573/month
Highlights
- Hot Property
- Transitional Architecture
- Attic
- Deck
- Cathedral Ceiling
- Bonus Room
About This Home
Charming 3-Bedroom, 2-Bath Home in Dayfield Subdivision
Set back from the road on over an acre, this inviting home offers privacy and plenty of space to enjoy. A welcoming wraparound front porch and covered back porch provide multiple outdoor living areas, complemented by a deck that's perfect for entertaining. A large storage shed adds convenience for tools and equipment.
Inside, the family room features soaring ceilings and a cozy fireplace. The spacious kitchen includes a center island with seating and connects to a dining room with a bay window and access to the porches. The primary suite boasts an ensuite bath with a soaking tub, while two additional bedrooms provide comfort for family or guests. A convenient laundry room is located just off the garage.
Upstairs, a versatile bonus room offers extra living space and leads to a walk-in, floored attic for ample storage.
Welcome home!
Home Details
Home Type
- Single Family
Est. Annual Taxes
- $2,164
Year Built
- Built in 2004
Lot Details
- 1.19 Acre Lot
- Property fronts a state road
HOA Fees
- $25 Monthly HOA Fees
Parking
- 2 Car Attached Garage
- Private Driveway
Home Design
- Transitional Architecture
- Permanent Foundation
- Shingle Roof
- Vinyl Siding
Interior Spaces
- 2,127 Sq Ft Home
- 1-Story Property
- Cathedral Ceiling
- Fireplace
- Family Room
- Dining Room
- Bonus Room
- Luxury Vinyl Tile Flooring
- Basement
- Crawl Space
- Laundry Room
- Attic
Kitchen
- Breakfast Bar
- Gas Range
- Kitchen Island
Bedrooms and Bathrooms
- 3 Bedrooms
- Walk-In Closet
- 2 Full Bathrooms
- Double Vanity
- Soaking Tub
- Walk-in Shower
Outdoor Features
- Deck
- Wrap Around Porch
- Rain Gutters
Schools
- Helena Elementary School
- Southern Middle School
- Person High School
Utilities
- Central Heating and Cooling System
- Heating System Uses Gas
- Well
- Septic Tank
Community Details
- Association fees include unknown
- Dayfield Property Owners Association
- Dayfield Subdivision
Listing and Financial Details
- Assessor Parcel Number A63 279
3D Interior and Exterior Tours
Floorplans
Map
Home Values in the Area
Average Home Value in this Area
Tax History
| Year | Tax Paid | Tax Assessment Tax Assessment Total Assessment is a certain percentage of the fair market value that is determined by local assessors to be the total taxable value of land and additions on the property. | Land | Improvement |
|---|---|---|---|---|
| 2025 | $2,712 | $402,448 | $0 | $0 |
| 2024 | $2,165 | $278,162 | $0 | $0 |
| 2023 | $2,165 | $278,162 | $0 | $0 |
| 2022 | $2,158 | $278,162 | $0 | $0 |
| 2021 | $2,095 | $278,162 | $0 | $0 |
| 2020 | $1,692 | $224,249 | $0 | $0 |
| 2019 | $1,715 | $224,249 | $0 | $0 |
| 2018 | $1,608 | $224,249 | $0 | $0 |
| 2017 | $1,586 | $224,323 | $0 | $0 |
| 2016 | $1,586 | $224,323 | $0 | $0 |
| 2015 | $1,586 | $224,323 | $0 | $0 |
| 2014 | $1,586 | $224,323 | $0 | $0 |
Property History
| Date | Event | Price | List to Sale | Price per Sq Ft |
|---|---|---|---|---|
| 10/13/2025 10/13/25 | Price Changed | $450,000 | -3.2% | $212 / Sq Ft |
| 09/18/2025 09/18/25 | For Sale | $465,000 | -- | $219 / Sq Ft |
Purchase History
| Date | Type | Sale Price | Title Company |
|---|---|---|---|
| Warranty Deed | $300,000 | None Available | |
| Special Warranty Deed | $180,000 | -- | |
| Trustee Deed | $160,751 | -- | |
| Interfamily Deed Transfer | -- | -- | |
| Warranty Deed | -- | -- |
Mortgage History
| Date | Status | Loan Amount | Loan Type |
|---|---|---|---|
| Open | $310,800 | VA | |
| Previous Owner | $162,000 | New Conventional |
About the Listing Agent

At the Melissa White Team, we understand that buying or selling a home is more than just a transaction: it's a life-changing experience. With 19 years of real estate experience in the Triangle and Triad areas, we are dedicated to providing high-quality service catered to each client's individual needs. Our family-operated team takes great pride in the relationships we build as we help our clients reach their goals in homeownership and beyond. We look forward to welcoming you to our area!
Melissa's Other Listings
Source: Doorify MLS
MLS Number: 10122699
APN: A63-279
- 226 Fletcher Ridge Rd
- 1221 Antioch Church Rd
- 1225 Antioch Church Rd
- 65 Crow Field St
- 26 Crow Field St
- 12 Crow Field St
- 152 Crystal Lake Dr
- 2735 Lucy Garrett Rd
- Tract D Antioch Church Rd
- Tract E Antioch Church Rd
- Tract F Antioch Church Rd
- 2551 Old Durham Rd
- 59 Sequoia Dr
- 97 Gates St
- 690 Oaks Lane Rd
- 712 Oaks Lane Rd
- 77 Running Deer Path
- 55 Running Deer Path
- 00 Bessie Daniel Rd
- 169 Gwinn Rd
- 518 S Main St
- 12 Barden Place Unit 22-G
- 12 Barden Place Unit 22-F
- 12 Barden Place Unit 10-B
- 12 Barden Place Unit 22-C
- 12 Barden Place Unit 52-A
- 12 Barden Place Unit 7-H
- 12 Barden St
- 111 N Charles St Unit 111
- 119 Lynn Dr
- 623 Chambers Rd
- 1459 Hawkins Rd
- 1451 Hawkins Rd
- 1202 Summerville Ln
- 1523 Pleasant Green Rd
- 2 Rosemeade Place
- 1230 Briardale Rd
- 223 Crestview Dr
- 5110 Pine Trail Dr Unit ID1055523P
- 1004 Shady Ln





