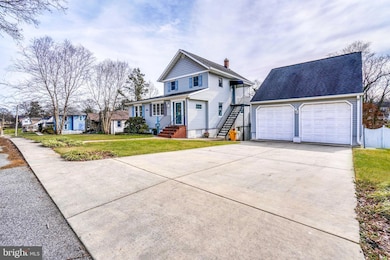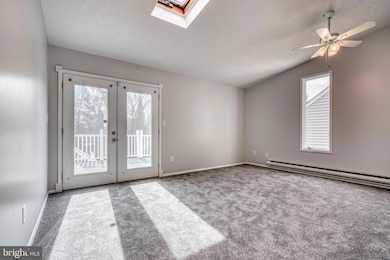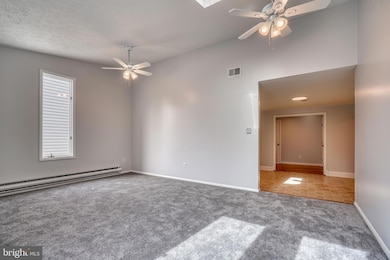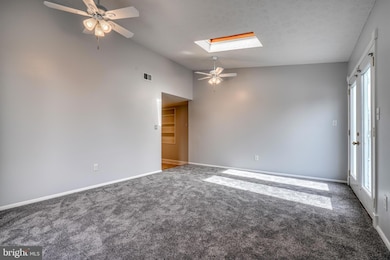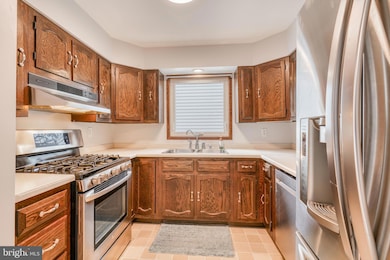427 Greenwood Rd Unit 1ST FLOOR Linthicum Heights, MD 21090
Highlights
- 0.41 Acre Lot
- Deck
- Workshop
- Colonial Architecture
- Wood Flooring
- Stainless Steel Appliances
About This Home
Updated 3BR 1.5 BA in a quiet neighborhood w/ fenced yard. The house is divided into two apartments. This first floor apartment is available and features hardwood floors, new carpet, and neutral paint colors. Updated baths with a luxurious shower tower system, custom tile, and new vanity in the main full bath. The kitchen has a nice layout with stainless steel appliances and a new dishwasher. Also, a 5 Burner gas stove, full fridge w/ water dispenser and Corian countertop. Lots of natural light as the family room has a skylight and recessed lighting. Dual ceiling fans for that summer breeze. French doors open up to a huge maintenance free deck. The deck overlooks the fenced well manicured yard. The yard is huge. Below there is a stone patio and built in brick fireplace w/ grill. Bedrooms are a nice size and one of the bedrooms has a separate bonus area that would make a great home office or desk space. There is a separate dining area with built-in shelving. Foyer is hardwood and has several closets and a half bath. The basement has a full washer and dryer. (The owner will be moving the washer/dryer to the main level this year). There is a workshop area. Plenty of storage. The driveway is for this 1st floor unit. The large garage is not included; but, the owner would rent it for additional rent of $600.00 Pets are case by case. Additional monthly rent for pet.
Listing Agent
(410) 916-6170 debbiebullinger@icloud.com Cummings & Co. Realtors License #0652025 Listed on: 10/28/2025

Home Details
Home Type
- Single Family
Est. Annual Taxes
- $5,203
Year Built
- Built in 1953
Lot Details
- 0.41 Acre Lot
- Property is Fully Fenced
- Extensive Hardscape
- Property is in excellent condition
- Property is zoned R3, Residential other
Home Design
- Colonial Architecture
- Entry on the 1st floor
- Brick Exterior Construction
- Brick Foundation
- Architectural Shingle Roof
- Vinyl Siding
Interior Spaces
- Property has 3 Levels
- Built-In Features
- Ceiling Fan
- Skylights
- Recessed Lighting
- Fireplace
- Replacement Windows
- Dining Area
- Storm Doors
Kitchen
- Stove
- Dishwasher
- Stainless Steel Appliances
Flooring
- Wood
- Carpet
- Vinyl
Bedrooms and Bathrooms
- 3 Main Level Bedrooms
Laundry
- Dryer
- Washer
Improved Basement
- Workshop
- Laundry in Basement
Parking
- 2 Parking Spaces
- 2 Driveway Spaces
Outdoor Features
- Deck
- Brick Porch or Patio
- Breezeway
Schools
- North County High School
Utilities
- Central Air
- Electric Baseboard Heater
- Multi-Tank Natural Gas Water Heater
Listing and Financial Details
- Residential Lease
- Security Deposit $2,100
- 12-Month Min and 24-Month Max Lease Term
- Available 1/1/26
- Assessor Parcel Number 020548102380000
Community Details
Overview
- Linthicum Heights Annex Subdivision
Pet Policy
- Limit on the number of pets
Map
Source: Bright MLS
MLS Number: MDAA2129672
APN: 05-481-02380000
- 443 W Maple Rd
- 536 Forest View Rd
- 113 N Longcross Rd
- 697 W Maple Rd
- 401 Forest View Rd
- 306 S Camp Meade Rd
- 567 Shipley Rd
- 110 Patricia Ave
- 124 Kingbrook Rd
- 0 Laurel Rd
- 331 E Maple Rd
- 123 Forestdale Ave
- 1203 Rosedale Ave
- 520 Cheddington Rd
- 215 Cheddington Rd
- 835 White Ave
- 220 Cheddington Rd
- 810 Lynvue Rd
- 902 Wanda Rd
- 6439 Wilben Rd
- 513 Oak Grove Rd
- 302 S Camp Meade Rd
- 421 N Hammonds Ferry Rd Unit Basement
- 820 Concorde Cir
- 820 Concorde Cir Unit FL4-ID8388A
- 820 Concorde Cir Unit FL1-ID8378A
- 820 Concorde Cir Unit FL1-ID8348A
- 820 Concorde Cir Unit FL3-ID7939A
- 820 Concorde Cir Unit FL3-ID8344A
- 820 Concorde Cir Unit FL2-ID5339A
- 820 Concorde Cir Unit FL3-ID8257A
- 820 Concorde Cir Unit FL2-ID8241A
- 820 Concorde Cir Unit FL2-ID2143A
- 820 Concorde Cir Unit FL2-ID8221A
- 820 Concorde Cir Unit FL4-ID6743A
- 820 Concorde Cir Unit FL2-ID8160A
- 820 Concorde Cir Unit FL1-ID2895A
- 820 Concorde Cir Unit FL3-ID5273A
- 820 Concorde Cir Unit FL3-ID8137A
- 820 Concorde Cir Unit FL3-ID7873A

