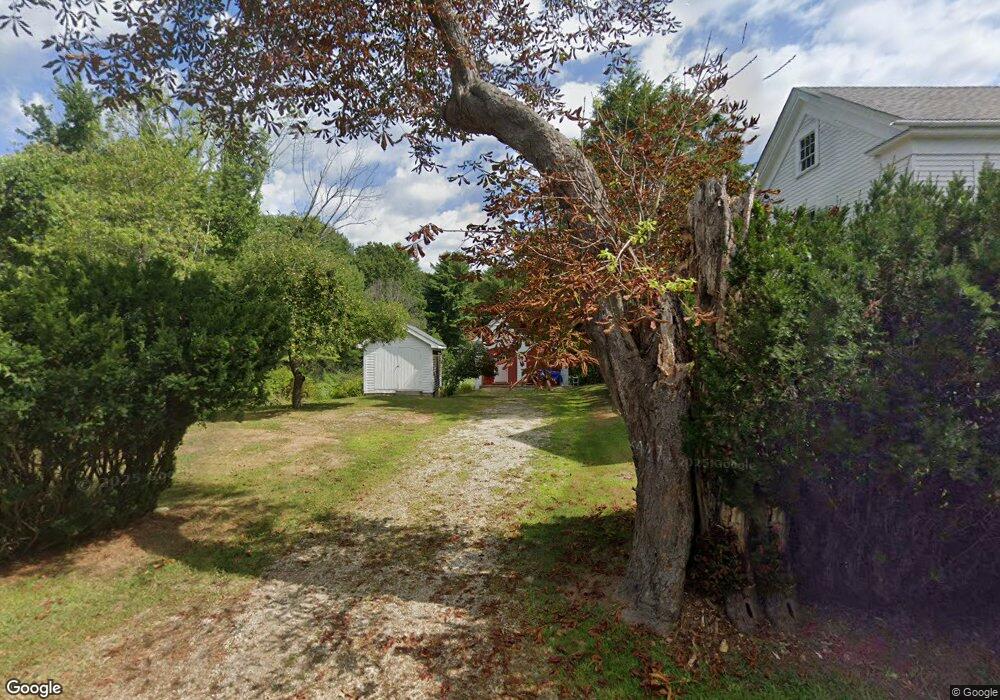427 Haley Rd Kittery, ME 03905
1
Bed
2
Baths
1,293
Sq Ft
1.9
Acres
About This Home
This home is located at 427 Haley Rd, Kittery, ME 03905. 427 Haley Rd is a home located in York County with nearby schools including Horace Mitchell Primary School, Shapleigh School, and Robert W Traip Academy.
Create a Home Valuation Report for This Property
The Home Valuation Report is an in-depth analysis detailing your home's value as well as a comparison with similar homes in the area
Home Values in the Area
Average Home Value in this Area
Tax History Compared to Growth
Map
Nearby Homes
- 72 Pepperrell Rd
- 132 Pepperrell Rd
- 8 Spruce Point Rd
- 205 Whipple Rd
- 25 Bartlett Rd
- 12 Gillis Dr Unit 3
- 2 Wainwright Ave
- 7 Washburn Farm Ln Unit 9
- 3 Izzy Ln
- 18 Washburn Farm Ln Unit 4
- 2 Washburn Farm Ln Unit 1
- 107 Brave Boat Harbor Rd
- 12 Washburn Farm Ln Unit 3
- 100 Shepard's Cove Rd Unit F204
- 100 Shepards Cove Rd Unit F204
- 100 Shepards Cove Rd Unit G204
- 50 Lewis Rd
- 12 Blueberry Ln
- 13 Washburn Farm Ln Unit 7
- 15 Atkinson St
- 429 Haley Rd
- 1 Bartlett Rd
- 419 Haley Rd Unit A
- 419 Haley Rd Unit B
- 419 Haley Rd Unit 1
- 419 Haley Rd
- 419 Haley Rd Unit B
- 411 Haley Rd
- 442 Haley Rd
- 2 Bartlett Rd
- 424 Haley Rd
- 444 Haley Rd
- 428 Haley Rd
- 4 Bartlett Rd
- 5 Milliken Cove Way
- 5 Milliken Cove Way Unit Lot 1
- 5 Milliken Cove Way
- 5 High Pasture Rd
- 2 aka Lot Milliken Cove
- 395 Haley Rd
