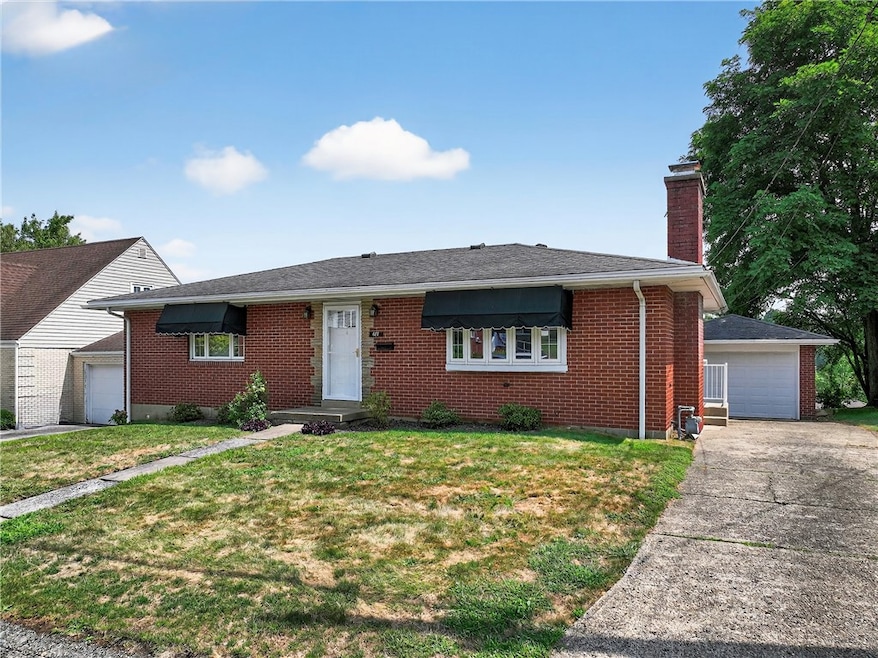
$230,000
- 4 Beds
- 2.5 Baths
- 532 Perry Ave
- Greensburg, PA
Welcome to this beautifully maintained 4-bedroom, 2.5-bath brick home that blends timeless character with modern comfort. From the moment you arrive, you'll be impressed by the home's charming curb appeal and classic architecture. Inside, you'll find generously sized rooms throughout. The inviting living room features a cozy gas fireplace, ideal for relaxing evenings. The large kitchen boasts
The Davis Team BERKSHIRE HATHAWAY THE PREFERRED REALTY






