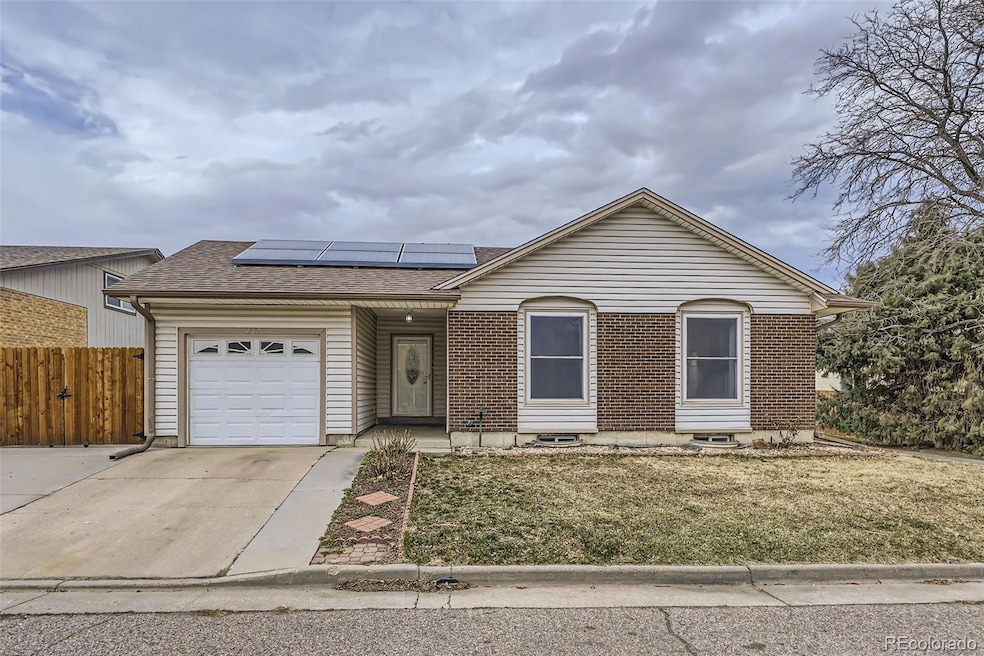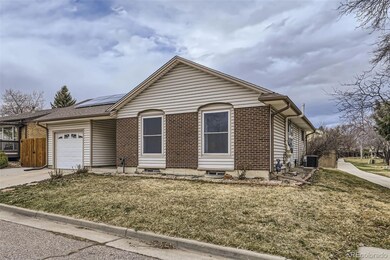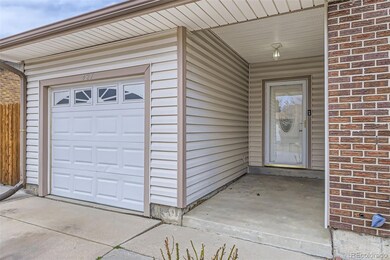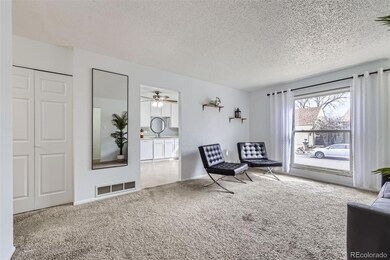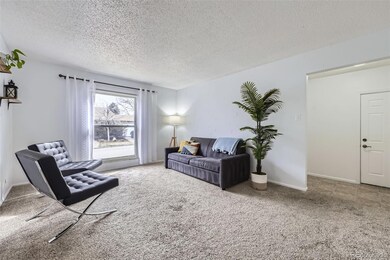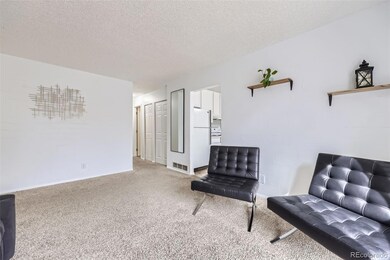
427 Hickory St Broomfield, CO 80020
Greenway Park NeighborhoodHighlights
- Golf Course Community
- Covered patio or porch
- In-Law or Guest Suite
- Private Yard
- 1 Car Attached Garage
- Double Pane Windows
About This Home
As of April 2025Discover the perfect blend of comfort and flexibility in this inviting ranch-style home, nestled in the desirable Greenway Park golf course community. With 3 bedrooms and a full bath on the main level, plus a fully finished basement with an additional bedroom, bathroom, and full kitchen, this home offers endless possibilities.
The basement living room provides a spacious retreat for entertainment, relaxation, or even a private next-gen living space with its own entrance. Enjoy the added privacy of greenbelts behind and to one side of the property, creating a peaceful and open feel. The xeriscaped fenced yard and covered private patio in the back are perfect for outdoor gatherings or quiet mornings with a cup of coffee.
The home also features owned solar for energy efficiency, a 2 year old roof, and a one-car garage for convenient parking and storage. Located in a sought-after community with golf course access and beautiful surroundings, this home is a rare find. Don’t miss the opportunity to make it yours!
Last Agent to Sell the Property
Champagne Properties LLC Brokerage Email: homes@champagne-properties.com,303-917-2769 License #100083068 Listed on: 03/20/2025
Home Details
Home Type
- Single Family
Est. Annual Taxes
- $2,644
Year Built
- Built in 1975
Lot Details
- 3,600 Sq Ft Lot
- South Facing Home
- Property is Fully Fenced
- Landscaped
- Front and Back Yard Sprinklers
- Private Yard
- Property is zoned R-3-PUD
HOA Fees
- $134 Monthly HOA Fees
Parking
- 1 Car Attached Garage
Home Design
- Brick Exterior Construction
- Composition Roof
- Vinyl Siding
- Radon Mitigation System
Interior Spaces
- 1-Story Property
- Ceiling Fan
- Double Pane Windows
- Family Room
Kitchen
- Oven
- Microwave
- Dishwasher
- Disposal
Flooring
- Carpet
- Linoleum
- Laminate
Bedrooms and Bathrooms
- 4 Bedrooms | 3 Main Level Bedrooms
- In-Law or Guest Suite
Laundry
- Laundry in unit
- Dryer
- Washer
Finished Basement
- Interior and Exterior Basement Entry
- Bedroom in Basement
- 1 Bedroom in Basement
Schools
- Ryan Elementary School
- Mandalay Middle School
- Standley Lake High School
Utilities
- Forced Air Heating and Cooling System
- Natural Gas Connected
- Cable TV Available
Additional Features
- Smoke Free Home
- Covered patio or porch
- Ground Level
Listing and Financial Details
- Exclusions: All personal property and staging items.
- Assessor Parcel Number R2095407
Community Details
Overview
- Association fees include snow removal, trash
- Greenway Park HOA, Phone Number (303) 466-3729
- Greenway Park Subdivision
- Greenbelt
Recreation
- Golf Course Community
Ownership History
Purchase Details
Home Financials for this Owner
Home Financials are based on the most recent Mortgage that was taken out on this home.Purchase Details
Home Financials for this Owner
Home Financials are based on the most recent Mortgage that was taken out on this home.Purchase Details
Similar Homes in the area
Home Values in the Area
Average Home Value in this Area
Purchase History
| Date | Type | Sale Price | Title Company |
|---|---|---|---|
| Special Warranty Deed | $505,000 | Land Title | |
| Warranty Deed | $323,000 | First American Title | |
| Deed | $73,500 | -- |
Mortgage History
| Date | Status | Loan Amount | Loan Type |
|---|---|---|---|
| Open | $479,750 | New Conventional | |
| Previous Owner | $318,550 | New Conventional | |
| Previous Owner | $316,167 | FHA | |
| Previous Owner | $262,500 | Reverse Mortgage Home Equity Conversion Mortgage | |
| Previous Owner | $96,000 | New Conventional | |
| Previous Owner | $26,449 | Credit Line Revolving | |
| Previous Owner | $112,000 | Unknown |
Property History
| Date | Event | Price | Change | Sq Ft Price |
|---|---|---|---|---|
| 04/21/2025 04/21/25 | Sold | $505,000 | -1.0% | $252 / Sq Ft |
| 03/21/2025 03/21/25 | For Sale | $510,000 | -- | $254 / Sq Ft |
Tax History Compared to Growth
Tax History
| Year | Tax Paid | Tax Assessment Tax Assessment Total Assessment is a certain percentage of the fair market value that is determined by local assessors to be the total taxable value of land and additions on the property. | Land | Improvement |
|---|---|---|---|---|
| 2025 | $2,644 | $31,530 | $7,040 | $24,490 |
| 2024 | $2,644 | $29,700 | $6,260 | $23,440 |
| 2023 | $2,644 | $34,630 | $7,300 | $27,330 |
| 2022 | $2,121 | $23,370 | $5,210 | $18,160 |
| 2021 | $2,173 | $24,050 | $5,360 | $18,690 |
| 2020 | $2,087 | $22,750 | $5,010 | $17,740 |
| 2019 | $2,084 | $22,910 | $5,040 | $17,870 |
| 2018 | $1,655 | $17,640 | $4,210 | $13,430 |
| 2017 | $909 | $19,510 | $4,660 | $14,850 |
| 2016 | $694 | $15,380 | $4,660 | $10,720 |
| 2015 | $705 | $12,470 | $4,660 | $7,810 |
Agents Affiliated with this Home
-

Seller's Agent in 2025
Yates Craig
Champagne Properties LLC
(303) 917-2769
2 in this area
12 Total Sales
-

Buyer's Agent in 2025
Andrew Myers
RE/MAX
(303) 503-6555
1 in this area
18 Total Sales
Map
Source: REcolorado®
MLS Number: 9734588
APN: 1717-01-2-17-012
- 250 Cypress Ln
- 234 Cypress Cir
- 11572 Lamar St
- 405 Cypress St
- 5860 W 115th Ave
- 11399 Kendall St
- 11525 Eaton Ct
- 6901 W 118th Ave
- 11532 Newland St
- 11397 Kendall St
- 5821 W 114th Place
- 11539 Depew Ct
- 11510 Otis St
- 5630 W 115th Ave
- 11582 Depew Ct
- 11586 Chase Way
- 1 Evergreen St
- 5663 W 118th Place
- 6132 W 113th Ave
- 5425 W 115th Place
