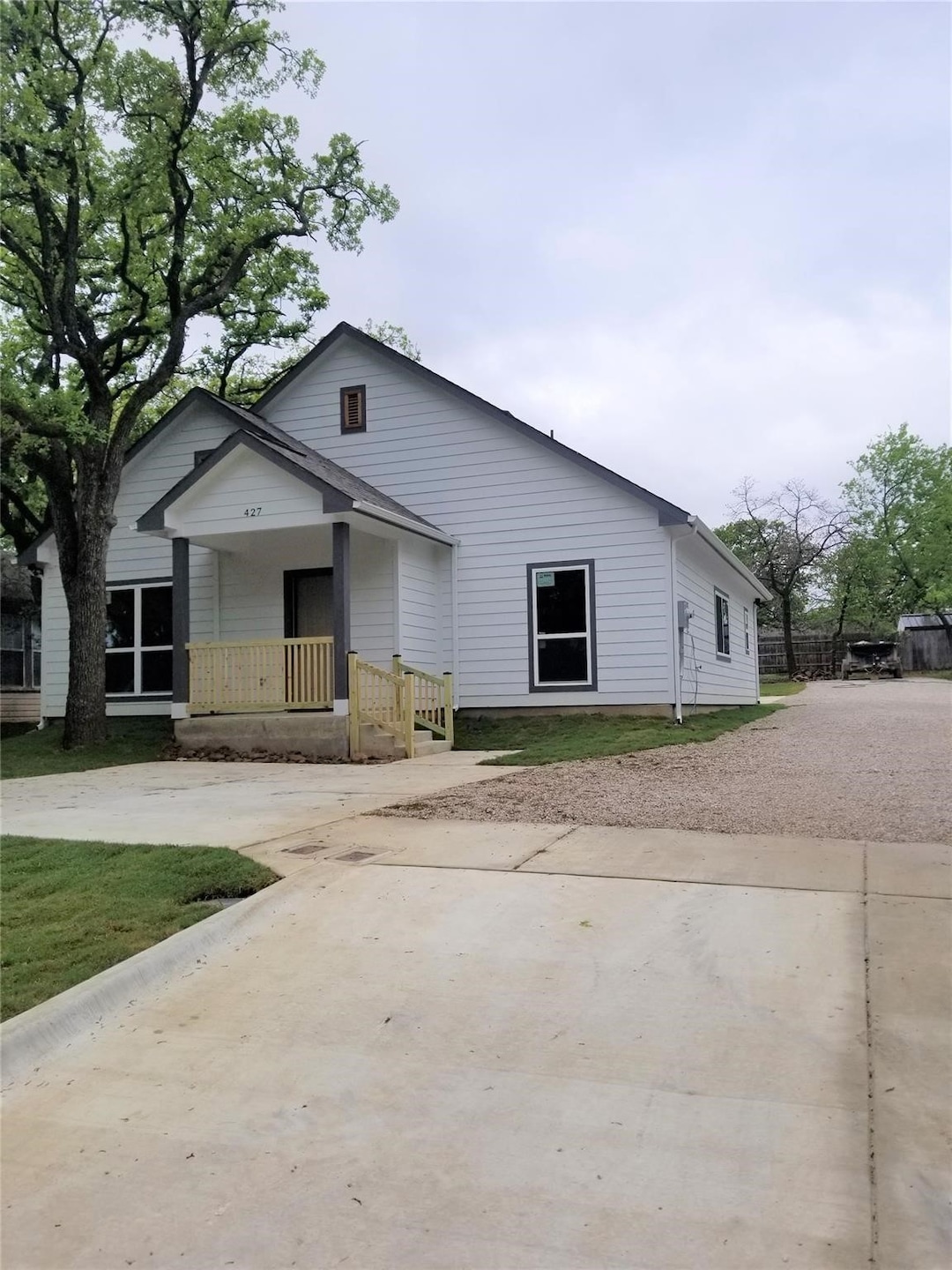427 Jannie St Unit A Denton, TX 76209
Downtown Denton NeighborhoodHighlights
- 0.43 Acre Lot
- Traditional Architecture
- Luxury Vinyl Plank Tile Flooring
- Guyer High School Rated A
- 1-Story Property
- Central Heating and Cooling System
About This Home
Stunning 3 bed 2 bath perfectly located in Denton! Open floor layout with luxury vinyl planking, 2 inch Faux Wood Blinds, and sleek fixtures. In the kitchen you will find beautiful dark cabinetry with lots of space as well as granite countertops, an island that includes a double sink, and stainless steel appliances including a microwave, refrigerator, stove, and oven. Master includes walk in closet and dual vanities in bathroom. Home is within a short distance to popular Denton Town Square, Shops, and Restaurants. There is convenient access to I35W and I35E, Loop 288 and Hwy 380! *Stock photos of model unit- photos show the next door unit, rooms are flipped in this property. Additional Fee: $50 monthly service fee for HVAC and gutter cleanings.
Listing Agent
FBM Property Management Brokerage Phone: 972-878-7368 License #0712496 Listed on: 09/05/2025
Home Details
Home Type
- Single Family
Est. Annual Taxes
- $14,998
Year Built
- Built in 2019
Lot Details
- 0.43 Acre Lot
Parking
- Common or Shared Parking
Home Design
- Traditional Architecture
- Slab Foundation
- Shingle Roof
Interior Spaces
- 1,250 Sq Ft Home
- 1-Story Property
- Luxury Vinyl Plank Tile Flooring
Kitchen
- Electric Range
- Dishwasher
Bedrooms and Bathrooms
- 3 Bedrooms
- 2 Full Bathrooms
Laundry
- Dryer
- Washer
Schools
- Alice Moore Alexander Elementary School
- Denton High School
Utilities
- Central Heating and Cooling System
- High Speed Internet
- Cable TV Available
Listing and Financial Details
- Residential Lease
- Property Available on 9/5/25
- Tenant pays for all utilities
- 12 Month Lease Term
- Legal Lot and Block 8 / 11
- Assessor Parcel Number R24650
Community Details
Overview
- College View Subdivision
Pet Policy
- No Pets Allowed
- Pet Deposit $500
- 2 Pets Allowed
Map
Source: North Texas Real Estate Information Systems (NTREIS)
MLS Number: 21052568
APN: R24650
- 423 Jannie St
- 428 Hettie St
- 505 Woodford Ln
- 415 N Ruddell St
- 414 Campbell Ln
- 1118 E Oak St
- 510 N Bradshaw St
- 805 Mulkey Ln
- 1029 E Hickory St
- 1501 Black Oak Dr
- 107 S Crawford St
- 3502 E Mckinney St
- 917 N Wood St
- 1620 White Oak Ct
- 1717 Meadow Oak St
- 1613 White Oak Ct
- 1108 Autumn Oak Dr
- 1717 Oak Tree Dr
- 1209 Pin Oak Dr
- 1212 Autumn Oak Dr
- 212 N Wood St
- 1224 E Hickory St
- 801 Mulkey Ln
- 1201 Paco Trail
- 1606 E Mckinney St
- 400 Audra Ln
- 1100 E Hickory St
- 1008 Autumn Oak Dr
- 1717 Meadow Oak St
- 1708 White Oak Ct
- 1610 E Mckinney St
- 1123 E Sycamore St
- 1112 Autumn Oak Dr
- 1016 Mulkey Ln
- 304 Mack Dr
- 2001 Duchess Dr
- 616 E Hickory St
- 2014 Lee Dr
- 1609 Wayne St
- 600 Texas St

