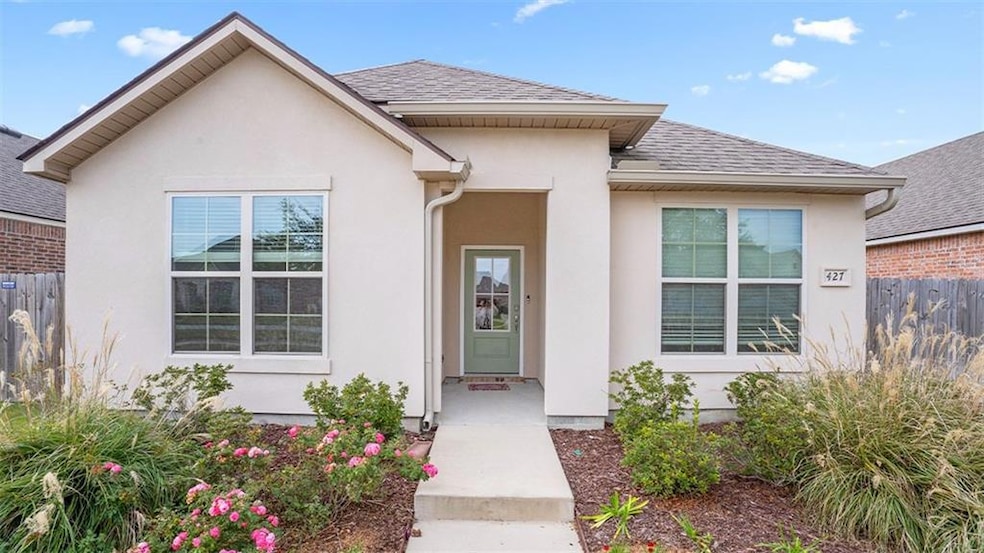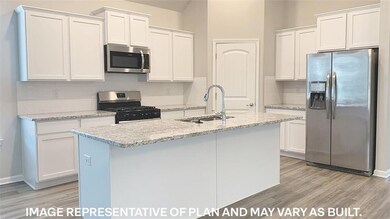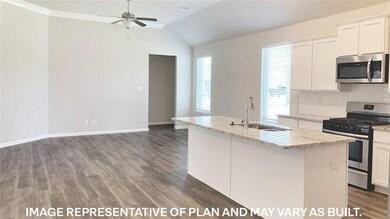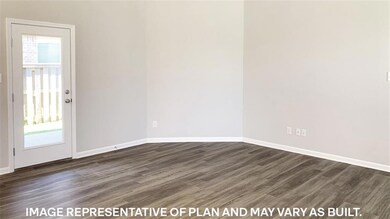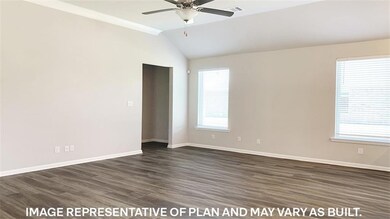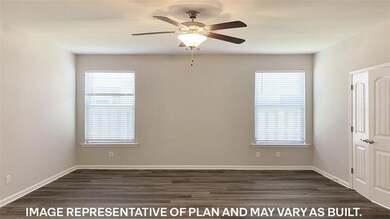427 Lakeshore Village E Slidell, LA 70461
Estimated payment $1,699/month
Highlights
- Clubhouse
- Granite Countertops
- Covered Patio or Porch
- Traditional Architecture
- Community Pool
- Stainless Steel Appliances
About This Home
Experience the Mirabeau, a single-story home available in Lakeshore Villages, a new home community in Slidell, Louisiana.
Step inside this 4 bedroom, 2 bathroom residence to find 1,893 square feet of living space. The layout includes three bedrooms, a guest bedroom, and a hallway leading to double linen closets.
The open concept living area features a well-equipped kitchen with shaker-style cabinets, gooseneck pulldown faucets, stainless-steel Whirlpool appliances, and 3 cm granite countertops. A corner pantry and separate laundry room add to the functionality of the space. The dining room is conveniently located next to the kitchen, while the living room is nearby, ensuring a seamless flow between the two areas. There's an open courtyard near the kitchen, so you can have outdoor gatherings or create an indoor-outdoor space.
All bedrooms are provided with cozy carpeting and a convenient closet. Whether you need a place for entertainment, organization, welcoming guests, relaxation, or fitness activities, you can be sure of feeling comfortable and content.
Situated at the rear of the residence, the primary bedroom comes complete with its own en suite. The primary bathroom showcases a dual vanity, separate tub and shower, a generous walk-in closet and a separate water closet.
Get in touch with us now and discover your new residence today!
Listing Agent
D.R.Horton Realty of Louisiana License #995715330 Listed on: 12/05/2024

Home Details
Home Type
- Single Family
Year Built
- Built in 2019
Lot Details
- Lot Dimensions are 40 x 70 x 5 x 40
- Rectangular Lot
- Property is in excellent condition
HOA Fees
- $142 Monthly HOA Fees
Parking
- 2 Car Garage
Home Design
- Traditional Architecture
- Brick Exterior Construction
- Slab Foundation
- Shingle Roof
- Vinyl Siding
Interior Spaces
- 1,893 Sq Ft Home
- Property has 1 Level
- Washer and Dryer Hookup
Kitchen
- Oven
- Range
- Microwave
- Dishwasher
- Stainless Steel Appliances
- Granite Countertops
- Disposal
Bedrooms and Bathrooms
- 4 Bedrooms
- 2 Full Bathrooms
Home Security
- Smart Home
- Fire and Smoke Detector
Eco-Friendly Details
- ENERGY STAR Qualified Appliances
- Energy-Efficient HVAC
Schools
- Wl Abney Elementary School
- Sttammanyjr Middle School
- Salmen High School
Utilities
- Central Heating and Cooling System
- High-Efficiency Water Heater
Additional Features
- Covered Patio or Porch
- Outside City Limits
Listing and Financial Details
- Home warranty included in the sale of the property
- Tax Lot 1069
- Assessor Parcel Number 128567
Community Details
Overview
- Lakeshore Villages Poa
- Built by DRHorton
- Lakeshore Villages Subdivision
Amenities
- Common Area
- Clubhouse
Recreation
- Community Pool
Map
Home Values in the Area
Average Home Value in this Area
Tax History
| Year | Tax Paid | Tax Assessment Tax Assessment Total Assessment is a certain percentage of the fair market value that is determined by local assessors to be the total taxable value of land and additions on the property. | Land | Improvement |
|---|---|---|---|---|
| 2024 | $4,193 | $24,295 | $3,000 | $21,295 |
| 2023 | $4,303 | $19,799 | $3,000 | $16,799 |
| 2022 | $386,479 | $19,799 | $3,000 | $16,799 |
| 2021 | $3,792 | $19,799 | $3,000 | $16,799 |
Property History
| Date | Event | Price | List to Sale | Price per Sq Ft |
|---|---|---|---|---|
| 05/29/2025 05/29/25 | Pending | -- | -- | -- |
| 05/13/2025 05/13/25 | Price Changed | $229,900 | -2.1% | $121 / Sq Ft |
| 04/04/2025 04/04/25 | Price Changed | $234,900 | -2.6% | $124 / Sq Ft |
| 03/25/2025 03/25/25 | Price Changed | $241,168 | -2.0% | $127 / Sq Ft |
| 12/19/2024 12/19/24 | Price Changed | $246,168 | -7.5% | $130 / Sq Ft |
| 12/14/2024 12/14/24 | Price Changed | $266,168 | -1.4% | $141 / Sq Ft |
| 12/05/2024 12/05/24 | For Sale | $269,900 | 0.0% | $143 / Sq Ft |
| 08/13/2020 08/13/20 | For Rent | $1,900 | 0.0% | -- |
| 08/13/2020 08/13/20 | Rented | $1,900 | -- | -- |
Purchase History
| Date | Type | Sale Price | Title Company |
|---|---|---|---|
| Deed | $229,900 | Dhi Title |
Mortgage History
| Date | Status | Loan Amount | Loan Type |
|---|---|---|---|
| Open | $232,222 | New Conventional |
Source: ROAM MLS
MLS Number: 2478532
APN: 128567
- 427 E Lakeshore Village None
- 385 E Lakeshore Village None
- 385 Lakeshore Village E
- 440 Lakeshore Village Dr E
- 717 Lakeshore Village Dr
- 724 Lakeshore Village Dr
- 116 Oak Landing Ln
- 693 Lakeshore Village Dr
- 824 Lakeshore Village Dr
- 228 E Lake Dr
- 5416 Wake Reserve Rd
- 212 W Lake Ct
- 5428 Wake Reserve Rd
- 5436 Wake Reserve Rd
- 145 Winford Arbor Ln
- 949 Channel Bend Ct
- 668 Lakeshore Village Dr
- 253 E Lake Dr
- 908 Lakeshore Village Point
- 268 E Lake Dr
