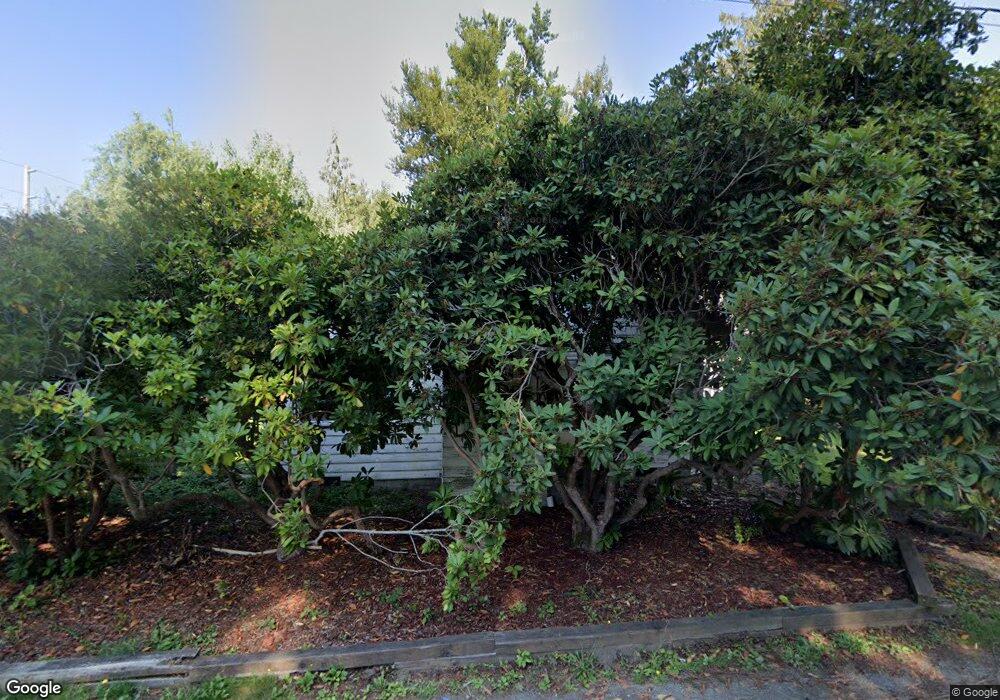427 Main Ave N Unit 40 North Bend, WA 98045
Estimated Value: $350,000 - $463,000
2
Beds
1
Bath
860
Sq Ft
$470/Sq Ft
Est. Value
About This Home
This home is located at 427 Main Ave N Unit 40, North Bend, WA 98045 and is currently estimated at $403,837, approximately $469 per square foot. 427 Main Ave N Unit 40 is a home located in King County with nearby schools including North Bend Elementary School, Twin Falls Middle School, and Mount Si High School.
Ownership History
Date
Name
Owned For
Owner Type
Purchase Details
Closed on
Aug 15, 2021
Sold by
Leach Cora Maureen
Bought by
Geel Zane and Geel Sharon
Current Estimated Value
Home Financials for this Owner
Home Financials are based on the most recent Mortgage that was taken out on this home.
Original Mortgage
$160,000
Outstanding Balance
$145,490
Interest Rate
2.9%
Mortgage Type
New Conventional
Estimated Equity
$258,347
Purchase Details
Closed on
Aug 23, 2017
Sold by
Mcculloch Dawson and Mcculloch Rachelle
Bought by
Leach Cora Maureen
Home Financials for this Owner
Home Financials are based on the most recent Mortgage that was taken out on this home.
Original Mortgage
$192,000
Interest Rate
3.96%
Purchase Details
Closed on
Apr 22, 2014
Sold by
Skar Marlene and Skar Dale
Bought by
Bank Of New York Mellon and Alternative Loan Trust 2007 5Cb Mortgage
Purchase Details
Closed on
Jan 25, 2007
Sold by
427 River Place Llc
Bought by
Skar Dale and Skar Marlene
Home Financials for this Owner
Home Financials are based on the most recent Mortgage that was taken out on this home.
Original Mortgage
$206,100
Interest Rate
6.17%
Create a Home Valuation Report for This Property
The Home Valuation Report is an in-depth analysis detailing your home's value as well as a comparison with similar homes in the area
Home Values in the Area
Average Home Value in this Area
Purchase History
| Date | Buyer | Sale Price | Title Company |
|---|---|---|---|
| Geel Zane | $360,000 | Cw Title | |
| Leach Cora Maureen | $240,000 | Rainier Title Llc | |
| Bank Of New York Mellon | $74,227 | None Available | |
| Skar Dale | $229,000 | Stewart Title |
Source: Public Records
Mortgage History
| Date | Status | Borrower | Loan Amount |
|---|---|---|---|
| Open | Geel Zane | $160,000 | |
| Previous Owner | Leach Cora Maureen | $192,000 | |
| Previous Owner | Skar Dale | $206,100 |
Source: Public Records
Tax History Compared to Growth
Tax History
| Year | Tax Paid | Tax Assessment Tax Assessment Total Assessment is a certain percentage of the fair market value that is determined by local assessors to be the total taxable value of land and additions on the property. | Land | Improvement |
|---|---|---|---|---|
| 2024 | $3,237 | $348,000 | $77,300 | $270,700 |
| 2023 | $2,842 | $401,000 | $71,500 | $329,500 |
| 2022 | $3,332 | $329,000 | $69,500 | $259,500 |
| 2021 | $3,077 | $307,000 | $61,800 | $245,200 |
| 2020 | $2,737 | $257,000 | $61,800 | $195,200 |
| 2018 | $1,972 | $216,000 | $57,900 | $158,100 |
| 2017 | $1,768 | $159,000 | $57,900 | $101,100 |
| 2016 | $1,613 | $147,000 | $57,900 | $89,100 |
| 2015 | $1,076 | $128,000 | $57,900 | $70,100 |
| 2014 | -- | $92,000 | $77,300 | $14,700 |
| 2013 | -- | $90,000 | $77,300 | $12,700 |
Source: Public Records
Map
Nearby Homes
- 41243 SE 123rd St
- 369 E Park St Unit D3
- 460 Meadow Dr SE
- 580 SE 8th St
- 1065 SW 12th St
- 690 SE 11th Place Unit 8
- 508 SE 11th Place
- 508 SE 11th Place Unit 14
- 639 SE 11th Place
- 639 SE 11th Place Unit 55
- 1335 Forster Blvd SW
- 716 SE 11th Place Unit 7
- 716 SE 11th Place
- 751 SE 11th St
- 1117 Swiftwater Way SE Unit 42
- 720 SE 12th Place Unit 45
- Savannah Plan at Harrison Court
- Legacy Plan at Harrison Court
- Stafford Plan at Harrison Court
- Bridgewater Plan at Harrison Court
- 427 Main Ave S Unit 38
- 427 Main Ave S Unit 42738
- 427 Main Ave S Unit 42737
- 427 Main Ave S Unit 42739
- 427 Main Ave S Unit 43536
- 427 Main Ave S Unit 43535
- 427 Main Ave S Unit 43534
- 427 Main Ave S Unit 43533
- 427 Main Ave S Unit 40
- 427 Main Ave S Unit 37
- 435 Main Ave S Unit 34
- 435 Main Ave S Unit 35
- 435 Main Ave S Unit 33
- 435 Main Ave S Unit 36
- 441 Main Ave S
- 440 Main Ave S
- 445 Main Ave S Unit 25
- 445 Main Ave S Unit 28
- 445 Main Ave S Unit 27
- 445 Main Ave S Unit 26
