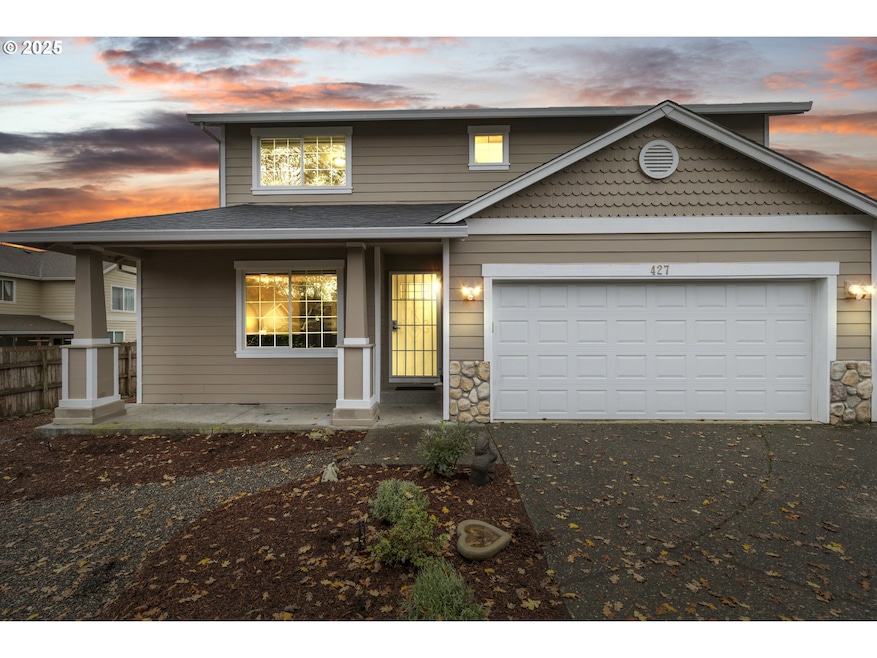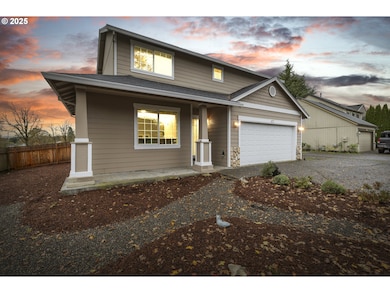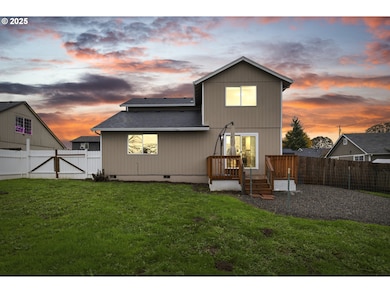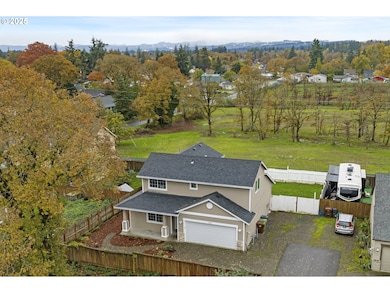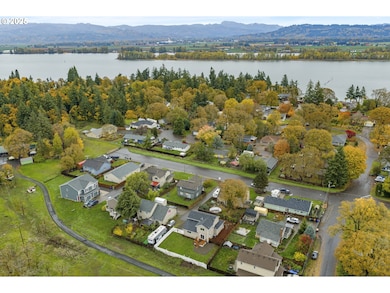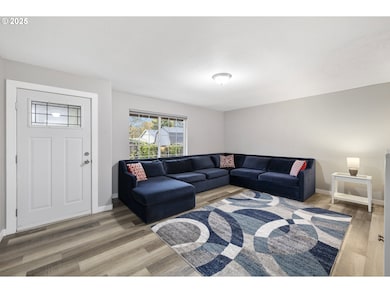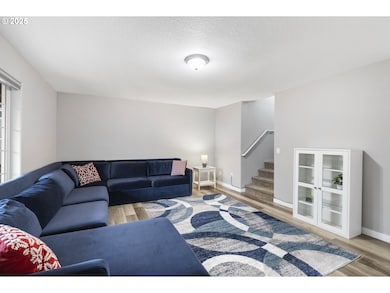427 N 2nd St Saint Helens, OR 97051
Estimated payment $2,803/month
Highlights
- RV Access or Parking
- Territorial View
- Quartz Countertops
- Deck
- Traditional Architecture
- No HOA
About This Home
Stylishly updated St. Helens retreat! This inviting home combines modern upgrades with a comfortable, functional layout in a peaceful setting on a quiet dead-end street. The remodeled kitchen features quartz countertops, stainless steel appliances, and a view of the green space that sits just beyond the spacious and fully fenced backyard. The main level offers both a formal living room and an open-concept great room that is tied together by the cozy gas fireplace—ideal for gatherings or quiet evenings at home. Upstairs you will find three generously sized bedrooms, including a primary suite with dual closets and an updated private bath. Major improvements include a new roof (2024), new furnace (2024), and newly added central A/C for year-round comfort and peace of mind. Conveniently located near parks, shops, and local dining, and less than a mile from the St. Helens Marina, this home offers comfort, efficiency, and the best of Pacific Northwest living.
Listing Agent
Real Broker Brokerage Email: colin@colindobrin.com License #201249823 Listed on: 11/07/2025

Home Details
Home Type
- Single Family
Est. Annual Taxes
- $3,599
Year Built
- Built in 2000 | Remodeled
Lot Details
- 6,969 Sq Ft Lot
- Fenced
- Level Lot
- Flag Lot
- Property is zoned R7
Parking
- 2 Car Attached Garage
- Garage on Main Level
- Driveway
- RV Access or Parking
Home Design
- Traditional Architecture
- Shingle Roof
- Composition Roof
- Lap Siding
- Concrete Perimeter Foundation
Interior Spaces
- 1,749 Sq Ft Home
- 2-Story Property
- Recessed Lighting
- Gas Fireplace
- Vinyl Clad Windows
- Family Room
- Living Room
- Combination Kitchen and Dining Room
- Laminate Flooring
- Territorial Views
- Crawl Space
Kitchen
- Free-Standing Range
- Range Hood
- Dishwasher
- Stainless Steel Appliances
- Quartz Countertops
- Tile Countertops
- Disposal
Bedrooms and Bathrooms
- 3 Bedrooms
Accessible Home Design
- Accessibility Features
- Accessible Parking
Outdoor Features
- Deck
Schools
- Lewis & Clark Elementary School
- St Helens Middle School
- St Helens High School
Utilities
- Forced Air Heating and Cooling System
- Heating System Uses Gas
- Gas Water Heater
- High Speed Internet
Community Details
- No Home Owners Association
- Grey Cliffs Subdivision
Listing and Financial Details
- Assessor Parcel Number 13777
Map
Home Values in the Area
Average Home Value in this Area
Tax History
| Year | Tax Paid | Tax Assessment Tax Assessment Total Assessment is a certain percentage of the fair market value that is determined by local assessors to be the total taxable value of land and additions on the property. | Land | Improvement |
|---|---|---|---|---|
| 2025 | $3,728 | $231,370 | $68,340 | $163,030 |
| 2024 | $3,599 | $224,640 | $66,350 | $158,290 |
| 2023 | $3,544 | $218,100 | $68,130 | $149,970 |
| 2022 | $3,399 | $211,750 | $66,150 | $145,600 |
| 2021 | $3,104 | $205,590 | $68,080 | $137,510 |
| 2020 | $3,000 | $199,610 | $71,140 | $128,470 |
| 2019 | $2,953 | $193,800 | $65,350 | $128,450 |
| 2018 | $2,862 | $188,160 | $67,040 | $121,120 |
| 2017 | $2,782 | $182,680 | $65,090 | $117,590 |
| 2016 | $2,741 | $177,360 | $63,190 | $114,170 |
| 2015 | $2,651 | $172,200 | $52,680 | $119,520 |
| 2014 | $2,610 | $167,190 | $46,450 | $120,740 |
Property History
| Date | Event | Price | List to Sale | Price per Sq Ft | Prior Sale |
|---|---|---|---|---|---|
| 11/22/2025 11/22/25 | Pending | -- | -- | -- | |
| 11/07/2025 11/07/25 | For Sale | $474,000 | +5.3% | $271 / Sq Ft | |
| 04/12/2024 04/12/24 | Sold | $450,000 | 0.0% | $257 / Sq Ft | View Prior Sale |
| 03/10/2024 03/10/24 | Pending | -- | -- | -- | |
| 02/23/2024 02/23/24 | For Sale | $450,000 | -- | $257 / Sq Ft |
Purchase History
| Date | Type | Sale Price | Title Company |
|---|---|---|---|
| Warranty Deed | $450,000 | Fidelity National Title | |
| Land Contract | $184,950 | None Available |
Mortgage History
| Date | Status | Loan Amount | Loan Type |
|---|---|---|---|
| Open | $350,000 | New Conventional |
Source: Regional Multiple Listing Service (RMLS)
MLS Number: 138503850
APN: 0201051340320160600
- 0 Grey Cliffs Dr
- 296 N 4th St
- 260 N 4th St
- 404 N 8th St
- 234 N 6th St
- 245 N 7th St Unit 2
- 1070 Deer Island Rd
- 830 N Wyeth St
- 104 N River St Unit 4
- 2154 Oregon St Unit 25
- 2154 Oregon St Unit 129
- 453 N 11th St
- 453 N 12th St
- 451 N 12th St
- 287 N 10th St
- 122 S 8th St
- 155 S 8th St
- 9670 Parcel
- 215 S 8th St
- 0 S 1st St
