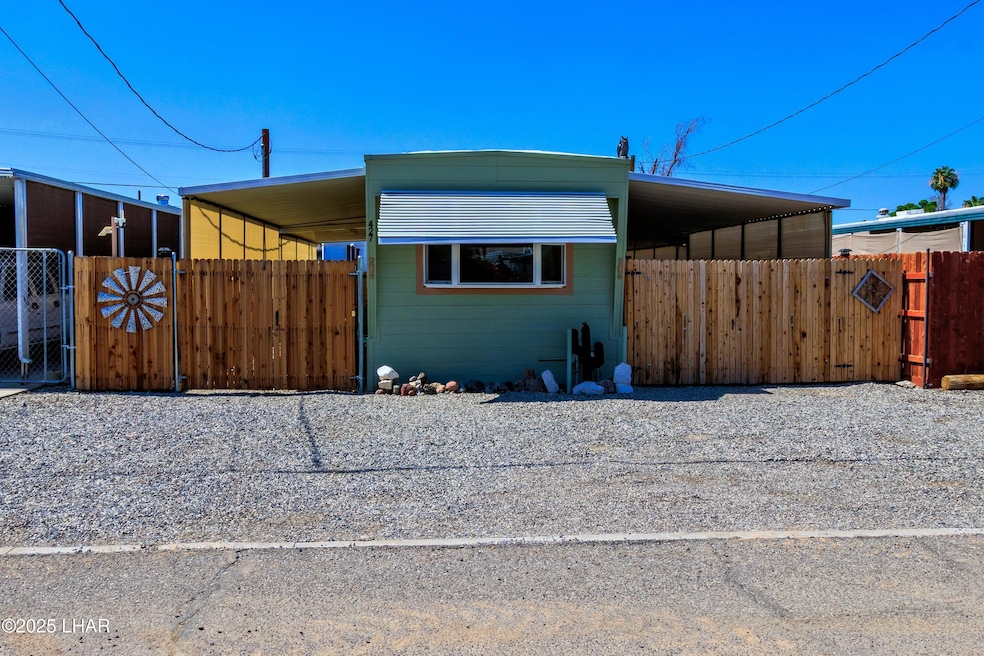
427 N Moonlight Dr Parker, AZ 85344
Estimated payment $1,613/month
Highlights
- River Access
- Panoramic View
- Deck
- Primary Bedroom Suite
- Open Floorplan
- Contemporary Architecture
About This Home
ZERO LOT RENT on LEASE LAND with Stick built 4-car garage with cement. RV parking with 30-amp hookup connected to the garage. The SAVINGS of paying nothing to own this property are HUGE! Don't let the size fool you, this gem is packed with features and value! Fully remodeled down to the studs, this charming 2-bedroom home in Bluewater has been upgraded with brand new electrical, plumbing, insulation (including the ceiling), and more. The spacious layout is matched by an incredible lot with a RARE drive through setup from Moonlight to Paradise, something you don't find here! Tons of additional parking and fully fenced for privacy and security. LOW utilities in Bluewater. Step outside & enjoy not one, but two covered porch decks. Covered parking, both sides of property have awnings that span the length of the house. Sliding doors with awnings add shade, style, and indoor-outdoor flow. No property taxes, no HOA! Enjoy all the perks of the Bluewater lifestyle: access to a community pool, clubhouse, and private boat launch--just minutes from the water. This one checks every box, affordable, upgraded, & move-in ready. This home offers peace of mind & everything you've been looking for.
Listing Agent
Realty ONE Group Mountain Desert-LH Brokerage Email: Cgng1921@gmail.com License #SA662372000 Listed on: 06/25/2025

Co-Listing Agent
Realty ONE Group Mountain Desert-LH Brokerage Email: Cgng1921@gmail.com
Property Details
Home Type
- Manufactured Home
Year Built
- Built in 1967
Lot Details
- 8,000 Sq Ft Lot
- Back and Front Yard Fenced
- Privacy Fence
- Wood Fence
- Level Lot
- Land Lease
Parking
- 1 Car Detached Garage
Property Views
- Panoramic
- Mountain
Home Design
- Contemporary Architecture
- Wood Frame Construction
- Shingle Roof
- Vertical Siding
Interior Spaces
- 720 Sq Ft Home
- 1-Story Property
- Open Floorplan
- Ceiling Fan
- Dining Area
- Workshop
- Utility Room
- Gas Dryer
Kitchen
- Breakfast Bar
- Gas Oven
- Gas Range
- Kitchen Island
- Solid Surface Countertops
- Instant Hot Water
Flooring
- Wood
- Carpet
- Laminate
Bedrooms and Bathrooms
- 2 Bedrooms
- Primary Bedroom Suite
- 1 Full Bathroom
- Primary Bathroom includes a Walk-In Shower
Outdoor Features
- Gunite Pool
- River Access
- Deck
- Covered Patio or Porch
- Utility Building
Mobile Home
- Manufactured Home
Utilities
- Central Heating and Cooling System
- 101 to 200 Amp Service
- Public Septic
Community Details
Overview
- No Home Owners Association
- Bluewater Lagoon Subdivision
Recreation
- Community Pool
Map
Home Values in the Area
Average Home Value in this Area
Property History
| Date | Event | Price | Change | Sq Ft Price |
|---|---|---|---|---|
| 06/25/2025 06/25/25 | For Sale | $250,000 | -- | $347 / Sq Ft |
Similar Homes in Parker, AZ
Source: Lake Havasu Association of REALTORS®
MLS Number: 1036103
APN: 711-75-474
- 428 N Moonlight Dr
- 434 E Riverfront Dr
- 413 N Stardust Ln
- 425 E Bluewater Dr
- 414 N Misty Ln
- 405 N Stardust Ln
- 401 E Bluewater Dr
- 452 E Riverfront Dr
- 463 E Bluewater Dr
- 337 N Moonlight Dr
- 325 N Misty Ln
- 338 N Moonlight Dr
- 358 E Riverfront Dr
- 476 E Riverfront Dr
- 344 N Moonlight Dr Unit 380
- 480 E Riverfront Dr
- 488 E Bluewater Dr
- 309 N Moonlight Dr
- 485 E Riverfront Dr
- 249 E Bluewater Dr
- 709 S California Ave
- 37233 Rio Grande Vista
- 1140 Regency Dr Unit 101
- 4080 Vagabond Dr
- 3556 Kearsage Dr Unit D101
- 3556 Kearsage Dr Unit H101
- 3556 Kearsage Dr Unit E102
- 3556 Kearsage Dr Unit D102
- 2270 Souchak Dr
- 3048 Shoshone Dr Unit B204
- 3470 Kearsage Dr Unit 102
- 833 Paso Dr
- 2355 Souchak Dr
- 3201 Kearsage Dr Unit A
- 3825 Challenger Dr
- 3025 Indian Head Dr
- 3878 Challenger Dr
- 3330 Tolteca Dr
- 3760 Outpost Dr
- 2185 Casper Dr






