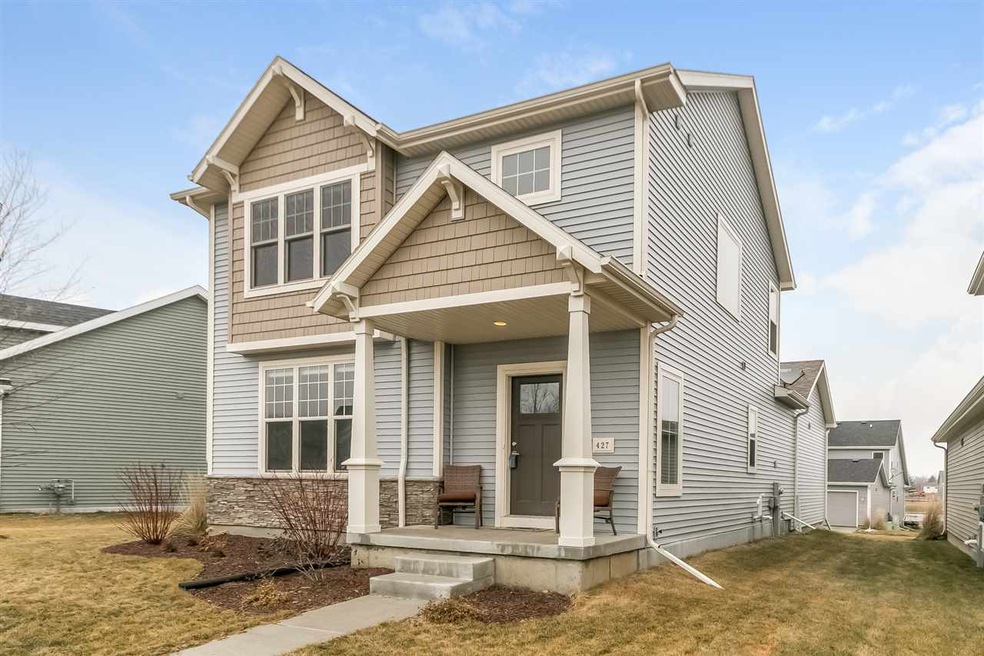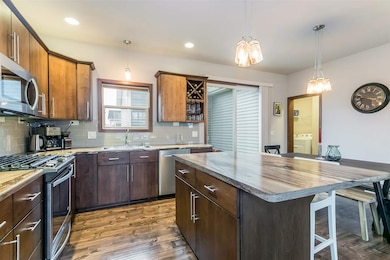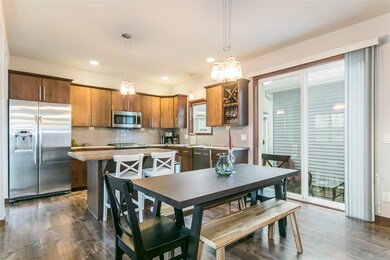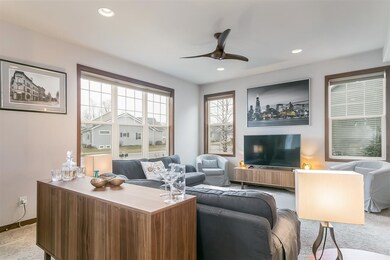
427 N Star Dr Madison, WI 53718
East Madison NeighborhoodHighlights
- Craftsman Architecture
- 2 Car Attached Garage
- Walk-In Closet
- Property is near a park
- Bathtub
- Forced Air Cooling System
About This Home
As of January 2021Spectacular award-wining quality home in Grandview Commons! Ex-large windows w/wood trim streams in tons of natural light, 9' ceilings, rounded corners, stainless appliances, tall cabinets w/full overlay doors, striking light fixtures, upgraded bath finishes, tray ceiling in master, additional added sq.ft. upstairs! Not only are the customized floor plan & finishes throughout impressive, the exterior boasts expanded patio, oversized carriage Ln lot & added landscaping w/larger trees. Adjacent to North Star Park! Walk to grocery store, shops & restaurants! Don't miss this one! Almost NEW!
Last Agent to Sell the Property
Stark Company, REALTORS License #39600-90 Listed on: 01/10/2018

Co-Listed By
Rachel DePrey
South Central Non-Member License #80572-94
Home Details
Home Type
- Single Family
Est. Annual Taxes
- $1,206
Year Built
- Built in 2016
Lot Details
- 5,227 Sq Ft Lot
- Property is zoned RESR2Z
HOA Fees
- $9 Monthly HOA Fees
Home Design
- Craftsman Architecture
- Bungalow
- Poured Concrete
- Vinyl Siding
- Stone Exterior Construction
- Radon Mitigation System
Interior Spaces
- 1,563 Sq Ft Home
- 2-Story Property
Kitchen
- Breakfast Bar
- Oven or Range
- Microwave
- Dishwasher
- Kitchen Island
- Disposal
Bedrooms and Bathrooms
- 3 Bedrooms
- Walk-In Closet
- Primary Bathroom is a Full Bathroom
- Bathtub and Shower Combination in Primary Bathroom
- Bathtub
Laundry
- Laundry on main level
- Dryer
- Washer
Basement
- Basement Fills Entire Space Under The House
- Sump Pump
- Stubbed For A Bathroom
Parking
- 2 Car Attached Garage
- Garage Door Opener
Schools
- Elvehjem Elementary School
- Sennett Middle School
- Lafollette High School
Utilities
- Forced Air Cooling System
- Water Softener
- Cable TV Available
Additional Features
- Air Cleaner
- Patio
- Property is near a park
Community Details
- Grenadview Commons Subdivision
Ownership History
Purchase Details
Home Financials for this Owner
Home Financials are based on the most recent Mortgage that was taken out on this home.Purchase Details
Home Financials for this Owner
Home Financials are based on the most recent Mortgage that was taken out on this home.Purchase Details
Home Financials for this Owner
Home Financials are based on the most recent Mortgage that was taken out on this home.Similar Homes in Madison, WI
Home Values in the Area
Average Home Value in this Area
Purchase History
| Date | Type | Sale Price | Title Company |
|---|---|---|---|
| Warranty Deed | $307,500 | None Available | |
| Deed | $272,000 | -- | |
| Warranty Deed | $247,300 | Attorney |
Mortgage History
| Date | Status | Loan Amount | Loan Type |
|---|---|---|---|
| Open | $292,125 | New Conventional | |
| Previous Owner | $277,380 | Construction | |
| Previous Owner | $277,848 | VA | |
| Previous Owner | $234,897 | New Conventional |
Property History
| Date | Event | Price | Change | Sq Ft Price |
|---|---|---|---|---|
| 01/14/2021 01/14/21 | Sold | $307,500 | -0.8% | $197 / Sq Ft |
| 12/04/2020 12/04/20 | For Sale | $309,999 | +14.0% | $198 / Sq Ft |
| 03/14/2018 03/14/18 | Sold | $272,000 | +2.7% | $174 / Sq Ft |
| 01/10/2018 01/10/18 | For Sale | $264,900 | +7.1% | $169 / Sq Ft |
| 06/28/2016 06/28/16 | Sold | $247,261 | 0.0% | $158 / Sq Ft |
| 02/02/2016 02/02/16 | Pending | -- | -- | -- |
| 02/02/2016 02/02/16 | For Sale | $247,261 | -- | $158 / Sq Ft |
Tax History Compared to Growth
Tax History
| Year | Tax Paid | Tax Assessment Tax Assessment Total Assessment is a certain percentage of the fair market value that is determined by local assessors to be the total taxable value of land and additions on the property. | Land | Improvement |
|---|---|---|---|---|
| 2024 | $13,004 | $372,000 | $74,600 | $297,400 |
| 2023 | $6,207 | $344,400 | $69,100 | $275,300 |
| 2021 | $6,177 | $291,300 | $53,900 | $237,400 |
| 2020 | $6,153 | $277,400 | $51,300 | $226,100 |
| 2019 | $6,056 | $272,000 | $50,300 | $221,700 |
| 2018 | $5,715 | $257,200 | $50,300 | $206,900 |
| 2017 | $5,911 | $247,300 | $50,300 | $197,000 |
| 2016 | $1,448 | $50,300 | $50,300 | $0 |
| 2015 | $1,218 | $8,400 | $8,400 | $0 |
| 2014 | $204 | $8,400 | $8,400 | $0 |
Agents Affiliated with this Home
-
Chad Scott

Seller's Agent in 2021
Chad Scott
First Weber Inc
(608) 220-1211
22 in this area
106 Total Sales
-
Patrick Sierra

Buyer's Agent in 2021
Patrick Sierra
Stark Company, REALTORS
(608) 287-9525
2 in this area
89 Total Sales
-
Kathy DePrey

Seller's Agent in 2018
Kathy DePrey
Stark Company, REALTORS
(608) 212-7355
11 in this area
69 Total Sales
-
R
Seller Co-Listing Agent in 2018
Rachel DePrey
South Central Non-Member
-
Joshua Besch

Seller's Agent in 2016
Joshua Besch
MHB Real Estate
(608) 220-9670
11 in this area
76 Total Sales
Map
Source: South Central Wisconsin Multiple Listing Service
MLS Number: 1820417
APN: 0710-024-3702-0
- 6119 Saturn Dr
- 6016 Aries Way
- 452 Galileo Dr
- 6110 Caldera St
- 328 Venus Way
- 325 Milky Way
- 413 Orion Trail
- 417 Orion Trail
- 421 Orion Trail
- 405 Orion Trail
- 510 Milky Way
- 410 Orion Trail
- 5910 Saturn Dr
- 525 Hercules Trail
- 5902 Saturn Dr
- 144 Milky Way
- 558 Hercules Trail
- 6203 Driscoll Dr
- 720 Orion Trail
- The Atwood Plan at Grandview Commons - North






