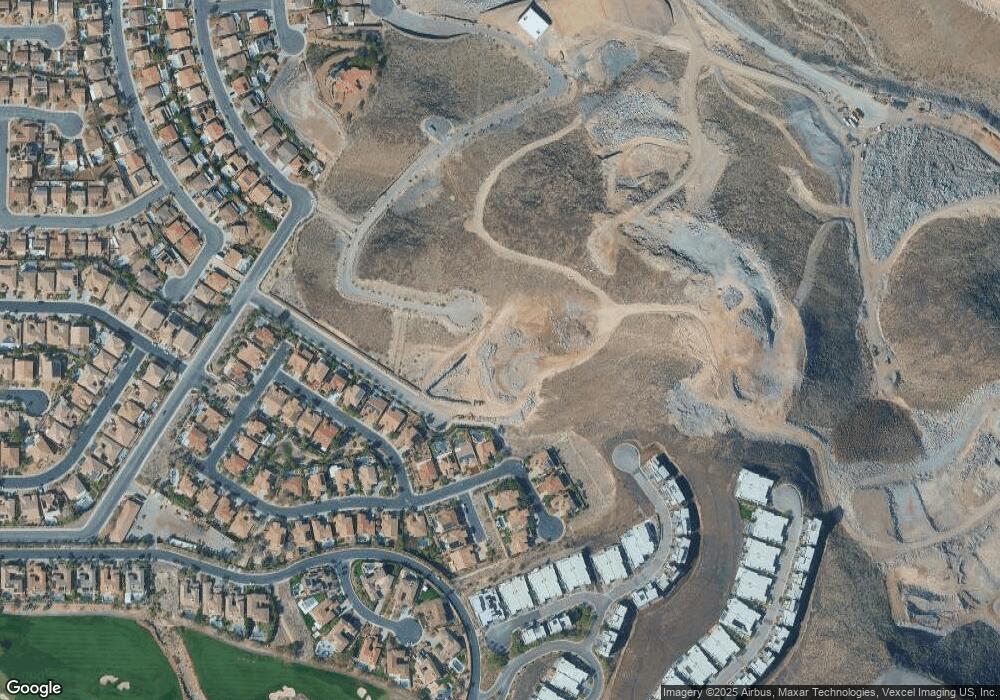427 Net Zero Dr Henderson, NV 89012
MacDonald Highlands NeighborhoodEstimated Value: $1,446,000 - $3,664,000
4
Beds
5
Baths
3,036
Sq Ft
$780/Sq Ft
Est. Value
About This Home
This home is located at 427 Net Zero Dr, Henderson, NV 89012 and is currently estimated at $2,366,667, approximately $779 per square foot. 427 Net Zero Dr is a home located in Clark County with nearby schools including Bob Miller Middle School, Foothill High School, and Somerset Academy Stephanie.
Create a Home Valuation Report for This Property
The Home Valuation Report is an in-depth analysis detailing your home's value as well as a comparison with similar homes in the area
Home Values in the Area
Average Home Value in this Area
Tax History
| Year | Tax Paid | Tax Assessment Tax Assessment Total Assessment is a certain percentage of the fair market value that is determined by local assessors to be the total taxable value of land and additions on the property. | Land | Improvement |
|---|---|---|---|---|
| 2026 | $3,023 | $332,500 | $332,500 | -- |
| 2025 | $2,799 | $332,500 | $332,500 | -- |
| 2024 | $2,593 | $332,500 | $332,500 | -- |
| 2023 | $2,593 | $87,500 | $87,500 | $0 |
Source: Public Records
Map
Nearby Homes
- 431 Net Zero Dr
- 414 Net Zero Dr
- 405 Net Zero
- 409 Net Zero
- 385 Net Zero Dr
- 348 Unicorn Hills Dr
- 1224 Starview Peak Ct
- 1228 Starview Peak Ct
- 387 Solitude Peak Ln
- 422 Stone Lair Ct
- 375 Tranquil Peak Ct
- 1192 Royal Tesla Ct
- 1188 Royal Tesla Ct
- 380 Net Zero Dr
- 422 Tranquil Peak Ct
- 368 Via Sonador
- 442 Serenity Point Dr
- 451 Serenity Point Dr
- 1204 Powerwall Place
- 1367 Tranquil Skies Ave
- 435 Net Zero Dr
- 361 Unicorn Hills Dr
- 1256 Ardia St
- 1244 Vietti St
- 1240 Vietti St
- 1260 Ardia St
- 1248 Vietti St Unit n/a
- 1248 Vietti St
- 1264 Ardia St
- 1252 Vietti St
- 1268 Ardia St
- 0 Carbonita Ln
- 376 Terrabianca Cir
- 356 Unicorn Hills Dr
- 1272 Ardia St
- 357 Unicorn Hills Dr
- 1260 Vietti St
- 377 Terrabianca Cir
- 362 Unicorn Hills Dr
- 378 Cavoli Ct
Your Personal Tour Guide
Ask me questions while you tour the home.
