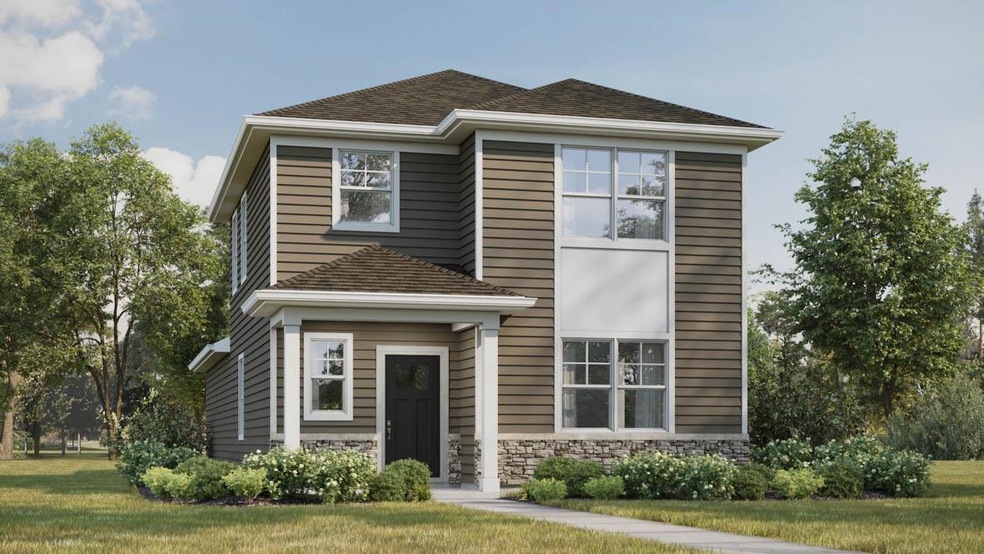
427 Oak Opening Dr Stoughton, WI 53589
Estimated payment $2,225/month
Highlights
- Open Floorplan
- Wood Flooring
- 2 Car Attached Garage
- Craftsman Architecture
- Mud Room
- Bathtub
About This Home
Under Construction-Single Family Home at D.R. Horton's Kettle Park West Community- October move-in! The Spruce Plan features 3 bdrms, 2.5 baths, 9 ft ceilings on main level, partial basement & attached 2 car garage. Open concept layout floor plan perfect for entertaining. Kitchen has a large island, 42" white cabinets with crown molding & soft close doors/drawers, quartz countertops, stainless steel appliances, & pantry. Separate laundry & mud room on main level. Vinyl plank floors-entire main level. 2nd story boasts large primary bedroom with ensuite bath with raised vanity, dual sinks, & walk-in shower with glass enclosure. 2 additional bedrooms, 2nd full bath & a linen closet. Fully sodded homesite, and this low maintenance community includes lawn & landscape maintenance & snow removal. New Construction at D.R. Horton, America's Builder, new Kettle Park West Community!
Open House Schedule
-
Thursday, August 21, 202511:00 am to 5:00 pm8/21/2025 11:00:00 AM +00:008/21/2025 5:00:00 PM +00:00Add to Calendar
-
Friday, August 22, 202511:00 am to 5:00 pm8/22/2025 11:00:00 AM +00:008/22/2025 5:00:00 PM +00:00Add to Calendar
Home Details
Home Type
- Single Family
Est. Annual Taxes
- $362
Year Built
- Built in 2025 | Under Construction
Lot Details
- 3,920 Sq Ft Lot
- Lot Dimensions are 40 x 100
HOA Fees
- $125 Monthly HOA Fees
Home Design
- Craftsman Architecture
- Poured Concrete
- Vinyl Siding
- Stone Exterior Construction
- Radon Mitigation System
Interior Spaces
- 1,658 Sq Ft Home
- 2-Story Property
- Open Floorplan
- Low Emissivity Windows
- Mud Room
- Entrance Foyer
- Wood Flooring
- Smart Thermostat
Kitchen
- Oven or Range
- Microwave
- Dishwasher
- Kitchen Island
- Disposal
Bedrooms and Bathrooms
- 3 Bedrooms
- Walk-In Closet
- Primary Bathroom is a Full Bathroom
- Bathtub
- Walk-in Shower
Basement
- Partial Basement
- Basement Ceilings are 8 Feet High
- Sump Pump
- Crawl Space
Parking
- 2 Car Attached Garage
- Garage ceiling height seven feet or more
- Garage Door Opener
Schools
- Fox Prairie Elementary School
- River Bluff Middle School
- Stoughton High School
Additional Features
- Smart Technology
- Patio
- Forced Air Cooling System
Community Details
- Built by D.R. Horton
- Kettle Park West Subdivision
Map
Home Values in the Area
Average Home Value in this Area
Tax History
| Year | Tax Paid | Tax Assessment Tax Assessment Total Assessment is a certain percentage of the fair market value that is determined by local assessors to be the total taxable value of land and additions on the property. | Land | Improvement |
|---|---|---|---|---|
| 2024 | $362 | $21,800 | $21,800 | -- |
| 2023 | $2 | $100 | $100 | $0 |
| 2021 | $2 | $100 | $100 | $0 |
Property History
| Date | Event | Price | Change | Sq Ft Price |
|---|---|---|---|---|
| 07/31/2025 07/31/25 | For Sale | $379,990 | -- | $229 / Sq Ft |
Purchase History
| Date | Type | Sale Price | Title Company |
|---|---|---|---|
| Warranty Deed | $1,980,000 | None Listed On Document |
Similar Homes in Stoughton, WI
Source: South Central Wisconsin Multiple Listing Service
MLS Number: 2006793
APN: 0510-014-2677-2
- 423 Oak Opening Dr
- 431 Oak Opening Dr
- 425 Trysil Alley S
- 429 Trysil Alley S
- SPRUCE Plan at Kettle Park West
- PINE Plan at Kettle Park West
- 507 Trysil Alley N
- 509 Oak Opening Dr
- 511 Trysil Alley N
- 515 Trysil Alley N
- 532 Boulder Ln Unit 69
- 517 Oak Opening Dr
- 524 Boulder Ln Unit 70
- 2848 Jackson St
- 2848 Jackson St Unit 35
- 520 Boulder Ln Unit 71
- 2833 Jackson St
- 2833 Jackson St Unit 68
- 2832 Jackson St
- 2832 Jackson St Unit 37
- 300 Silverado Dr
- 2125 Mccomb Rd
- 1660 Nygaard St
- 1811 Jackson St
- 1617 Jackson St
- 1233 Jackson St
- 322 W Main St Unit 1
- 402 Main Page Ct
- 211 S Water St
- 217 E Jefferson St Unit Lower
- 225 E Jefferson St
- 540 Dunkirk Ave Unit 2
- 5801 E Open Meadow Unit 5801
- 5803 E Open Meadows Unit 5803
- 917 Janesville St
- 218 Wolfe St
- 881-889 Janesville St
- 290 Orchard Dr Unit 3
- 290 Orchard Dr Unit 5
- 5571 Osborn Dr






