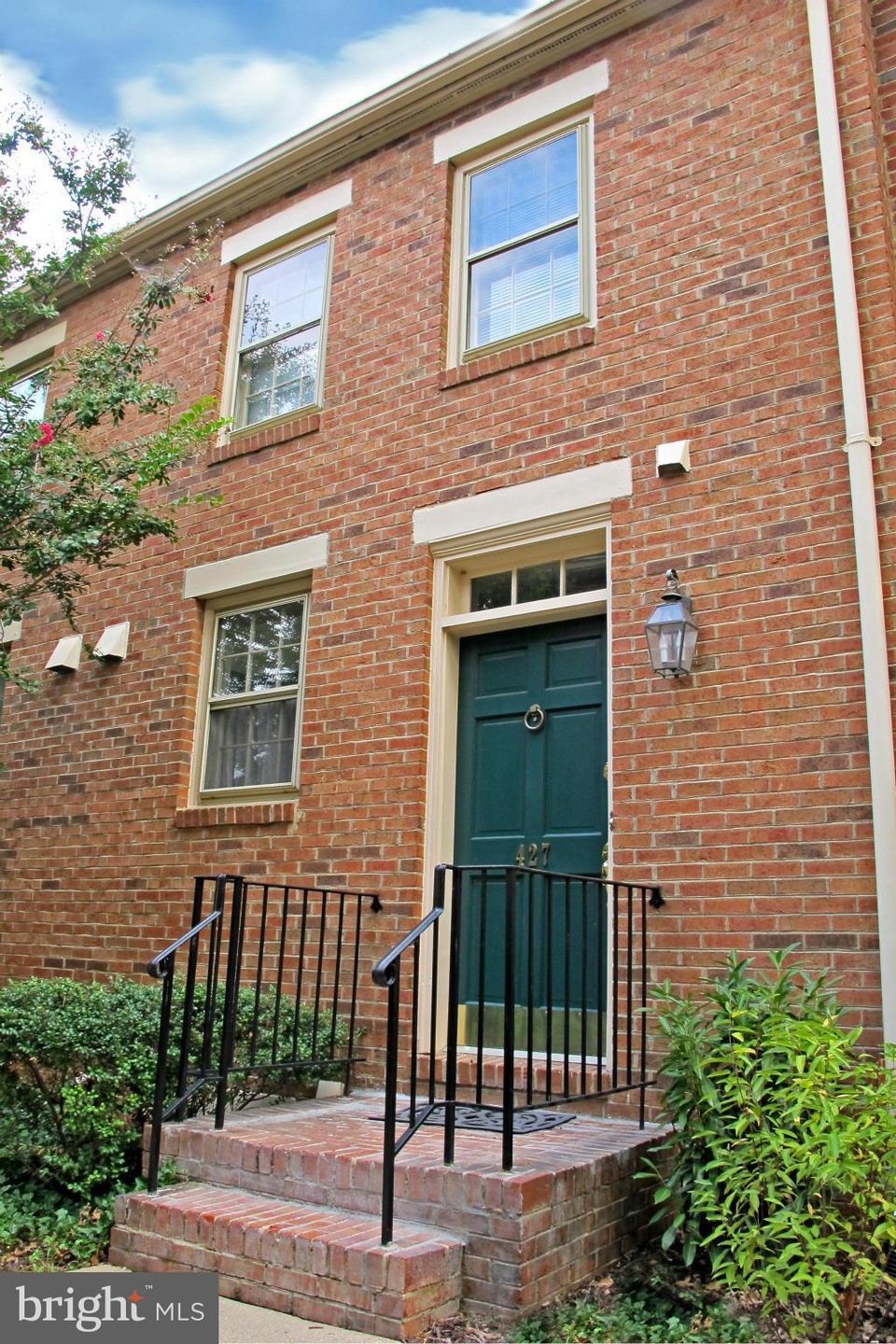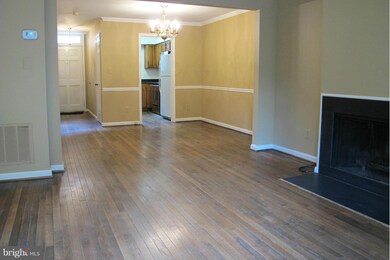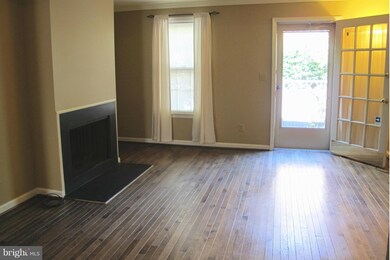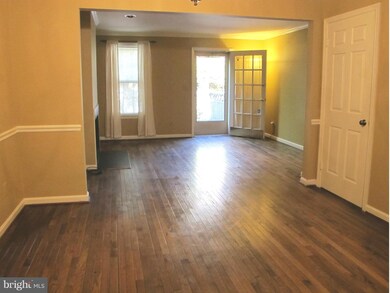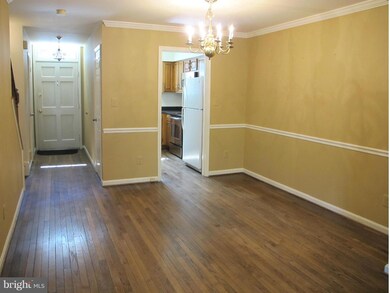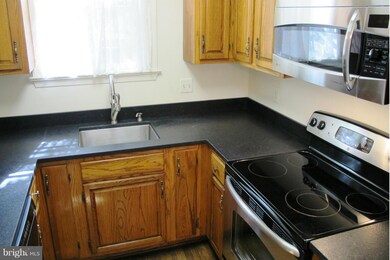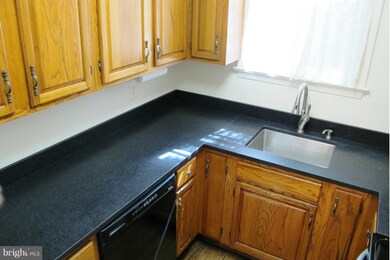
427 Old Town Ct Alexandria, VA 22314
Old Town NeighborhoodHighlights
- Colonial Architecture
- Traditional Floor Plan
- 1 Fireplace
- Deck
- Wood Flooring
- Upgraded Countertops
About This Home
As of February 2022All-brick 3-level TH in Old Town Station w/2 parking spaces. Wd floors throughout + fireplace. Updated kitchen w/granite stone counters & SS GE Profile stove & convection oven. LL is ready for more expansion/finishing & offers plumbing for bath. UL baths are newly updated w/tile, stone accents & gleaming fixtures + MBR bath steam shower. Deck & brick patio. Easy to show at last! Tenant moved-whew!
Townhouse Details
Home Type
- Townhome
Est. Annual Taxes
- $5,258
Year Built
- Built in 1979
Lot Details
- 832 Sq Ft Lot
- Two or More Common Walls
- Board Fence
- Property is in very good condition
HOA Fees
- $67 Monthly HOA Fees
Home Design
- Colonial Architecture
- Brick Exterior Construction
Interior Spaces
- Property has 3 Levels
- Traditional Floor Plan
- Crown Molding
- 1 Fireplace
- Window Treatments
- Living Room
- Dining Room
- Wood Flooring
Kitchen
- Electric Oven or Range
- Microwave
- Dishwasher
- Upgraded Countertops
- Disposal
Bedrooms and Bathrooms
- 2 Bedrooms
- En-Suite Primary Bedroom
- En-Suite Bathroom
- 2.5 Bathrooms
Laundry
- Dryer
- Washer
Partially Finished Basement
- Connecting Stairway
- Rough-In Basement Bathroom
- Basement Windows
Home Security
Parking
- Parking Space Number Location: 36/37
- 2 Assigned Parking Spaces
Outdoor Features
- Deck
- Patio
Utilities
- Central Air
- Heat Pump System
- Electric Water Heater
Listing and Financial Details
- Tax Lot 24
- Assessor Parcel Number 50304130
Community Details
Overview
- Association fees include snow removal, trash
- Old Town Station Community
- Old Town Station Subdivision
- The community has rules related to alterations or architectural changes, parking rules
Additional Features
- Common Area
- Storm Doors
Ownership History
Purchase Details
Home Financials for this Owner
Home Financials are based on the most recent Mortgage that was taken out on this home.Purchase Details
Home Financials for this Owner
Home Financials are based on the most recent Mortgage that was taken out on this home.Purchase Details
Purchase Details
Home Financials for this Owner
Home Financials are based on the most recent Mortgage that was taken out on this home.Similar Homes in Alexandria, VA
Home Values in the Area
Average Home Value in this Area
Purchase History
| Date | Type | Sale Price | Title Company |
|---|---|---|---|
| Deed | $855,000 | Fidelity National Title | |
| Bargain Sale Deed | $415,000 | None Listed On Document | |
| Warranty Deed | $825,000 | Title Forward | |
| Warranty Deed | $570,000 | -- |
Mortgage History
| Date | Status | Loan Amount | Loan Type |
|---|---|---|---|
| Open | $656,260 | VA | |
| Previous Owner | $528,300 | New Conventional | |
| Previous Owner | $541,500 | New Conventional |
Property History
| Date | Event | Price | Change | Sq Ft Price |
|---|---|---|---|---|
| 02/25/2022 02/25/22 | Sold | $855,000 | 0.0% | $541 / Sq Ft |
| 01/24/2022 01/24/22 | Pending | -- | -- | -- |
| 01/19/2022 01/19/22 | For Sale | $855,000 | 0.0% | $541 / Sq Ft |
| 01/19/2022 01/19/22 | Price Changed | $855,000 | +50.0% | $541 / Sq Ft |
| 02/06/2015 02/06/15 | Sold | $570,000 | -4.8% | $509 / Sq Ft |
| 01/04/2015 01/04/15 | Pending | -- | -- | -- |
| 09/22/2014 09/22/14 | For Sale | $599,000 | -- | $535 / Sq Ft |
Tax History Compared to Growth
Tax History
| Year | Tax Paid | Tax Assessment Tax Assessment Total Assessment is a certain percentage of the fair market value that is determined by local assessors to be the total taxable value of land and additions on the property. | Land | Improvement |
|---|---|---|---|---|
| 2025 | $8,992 | $780,325 | $296,890 | $483,435 |
| 2024 | $8,992 | $736,448 | $280,085 | $456,363 |
| 2023 | $8,175 | $736,448 | $280,085 | $456,363 |
| 2022 | $8,175 | $736,448 | $280,085 | $456,363 |
| 2021 | $7,300 | $657,649 | $249,630 | $408,019 |
| 2020 | $8,232 | $696,201 | $262,768 | $433,433 |
| 2019 | $7,657 | $677,571 | $243,304 | $434,267 |
| 2018 | $7,262 | $642,679 | $221,185 | $421,494 |
| 2017 | $7,161 | $633,705 | $218,966 | $414,739 |
| 2016 | $6,688 | $623,275 | $208,536 | $414,739 |
| 2015 | $5,258 | $504,113 | $189,578 | $314,535 |
| 2014 | $5,258 | $504,113 | $189,578 | $314,535 |
Agents Affiliated with this Home
-
Roy Kohn
R
Seller's Agent in 2022
Roy Kohn
Redfin Corporation
-
Jennifer Walker

Buyer's Agent in 2022
Jennifer Walker
McEnearney Associates
(703) 675-1566
26 in this area
562 Total Sales
-
Ann Duff

Seller's Agent in 2015
Ann Duff
McEnearney Associates
(703) 965-8700
15 in this area
57 Total Sales
Map
Source: Bright MLS
MLS Number: 1003206512
APN: 074.03-06-24
- 305 S Payne St Unit 501
- 305 S Payne St Unit 305
- 1015 Duke St
- 615 S Henry St
- 310 S Alfred St
- 1116 Prince St
- 1405 Roundhouse Ln Unit 502
- 907 Franklin St
- 719 Gibbon St
- 810 Prince St
- 102 King Henry Ct
- 106 Commerce St
- 811 Prince St
- 706 Prince St Unit 4
- 726 S Patrick St
- 733 S Fayette St
- 1229 King St Unit 201
- 1225 King St Unit 200
- 1225 King St Unit 300
- 541 S Saint Asaph St
