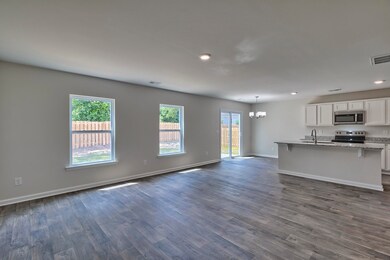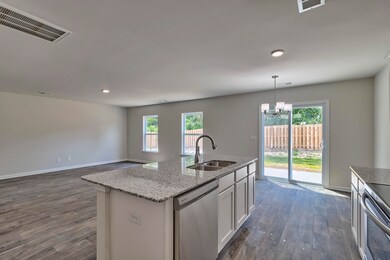427 Olive Grouse Ln Gaston, SC 29053
Estimated payment $1,599/month
Highlights
- Under Construction
- 2 Car Attached Garage
- Patio
- Traditional Architecture
- Walk-In Closet
- Central Air
About This Home
Lot 85 The Cedar floor plan! This 2-story home features 4 bedrooms and 2.5 baths with an open living area on the main floor. The Kitchen includes an island and extras like a walk-in pantry and a breakfast bar, surrounded by stainless steel appliances. Upstairs, the Owner's suite features a tray ceiling, walk-in shower, dual vanities, a private water closet and large walk-in closet. The second full bath provides dual vanities also. This home also includes high standards for energy efficiency, including a tankless water heater, low-E vinyl windows, 14 SEER air conditioning system, radiant barrier sheathing, water-saving plumbing fixtures, and programmable thermostat.
Listing Agent
Tim Williams
Century 21 803 Realty License #84260 Listed on: 01/26/2024

Home Details
Home Type
- Single Family
Year Built
- Built in 2023 | Under Construction
HOA Fees
- $37 Monthly HOA Fees
Parking
- 2 Car Attached Garage
Home Design
- Traditional Architecture
- Slab Foundation
- Vinyl Siding
Interior Spaces
- 1,775 Sq Ft Home
- 2-Story Property
Kitchen
- Electric Range
- Microwave
- Dishwasher
Bedrooms and Bathrooms
- 4 Bedrooms
- Walk-In Closet
Utilities
- Central Air
- Heating Available
- Septic Tank
Additional Features
- Patio
- 0.41 Acre Lot
Community Details
- Built by Mcguinn Hybrid Homes
Map
Home Values in the Area
Average Home Value in this Area
Property History
| Date | Event | Price | Change | Sq Ft Price |
|---|---|---|---|---|
| 02/27/2024 02/27/24 | Pending | -- | -- | -- |
| 01/26/2024 01/26/24 | For Sale | $246,900 | -- | $139 / Sq Ft |
Source: CHS Regional MLS
MLS Number: 24002101
- 423 Olive Grouse Ln
- 422 Olive Grouse Ln
- 418 Olive Grouse Ln
- 409 Olive Grouse Ln
- 410 Olive Grouse Ln
- 405 Olive Grouse Ln
- 302 Silver Spur Way
- 315 Silver Spur Way
- 318 Silver Spur Way
- 436 Forestbrook Ct
- 0 Meadowfield Rd Unit 585500
- 433 Fallaw Rd
- 815 Meadowfield Rd
- 2465 Sharpes Hill Rd
- 2035 Woodtrail Dr
- 0 Forestbrook Ln
- 1901 Woodtrail Dr
- 0 Sharpes Hill Rd
- 977 Meadowfield Rd
- P/O 1375 Fallaw Rd






