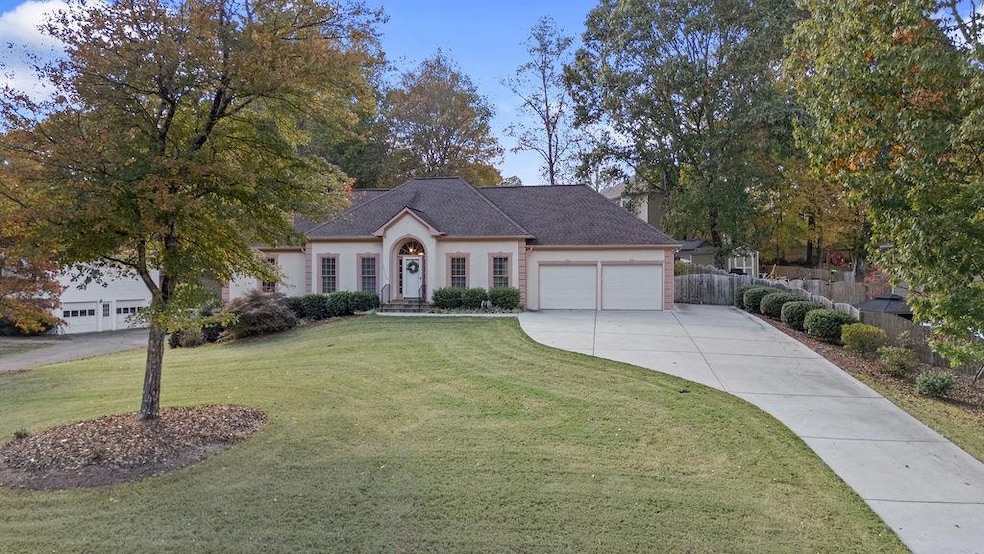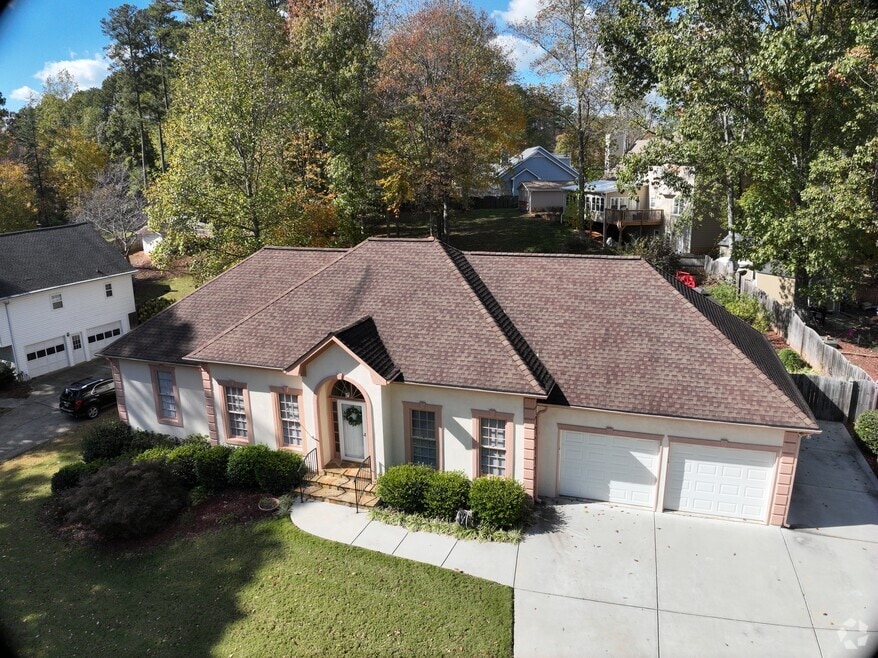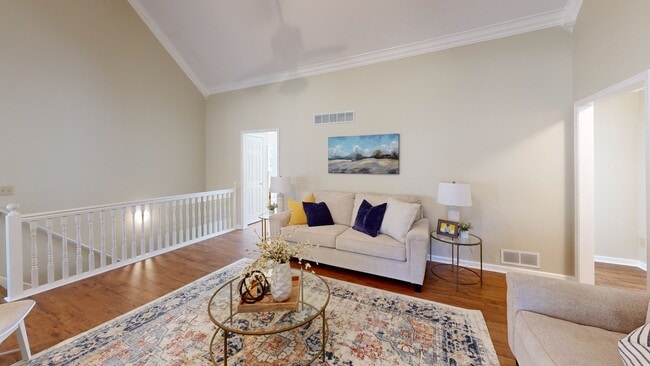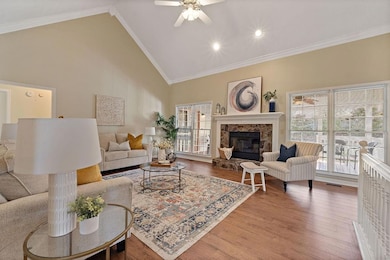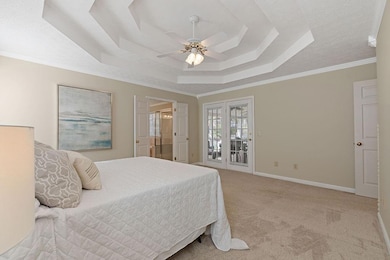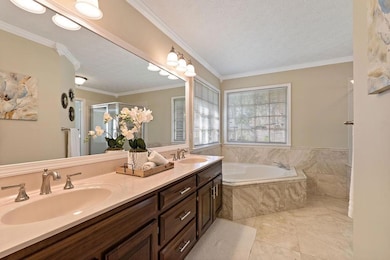Welcome to your dream custom built home on a large, landscaped lot in a quiet subdivision with mature lots and tree lined streets. This charming ranch sits atop a gentle hill with a long driveway and access to Pickett’s Lake just a short walk away, where you can enjoy fishing or use of a kayak or non-motorized boat. Inside you’ll find crown molding, fresh paint, new luxury vinyl plank flooring, and floor length windows. The chef’s kitchen features upgraded stone backsplash walls, granite countertops, flat top electric stove, and plenty of cabinet space. Enjoy morning light in the breakfast room or entertain in the formal dining room. The covered back patio overlooks a beautifully maintained yard complete with a running water wheel, grill gazebo, and concrete pad with water and electric hookups for a fifth wheel or trailer. The spacious primary suite offers patio access, tray ceiling, walk in closet, double vanity, jacuzzi tub, and large shower. Finished basement includes a gaming room with wet bar and pool table, perfect for entertaining guest. Also, home office, great room with fireplace, guest suite, and workshop with double doors to side yard. Insulated garage doors, small annual HOA, and lake access make this home exceptional. Seller offering a $5000 paint credit with full price offer so you can choose your preferred color. Take advantage of a $5,000 lender credit toward closing costs when you finance your new home with our preferred lender, John Bohannon! This exclusive incentive helps reduce your out-of-pocket expenses at closing, making your dream home even more affordable.

