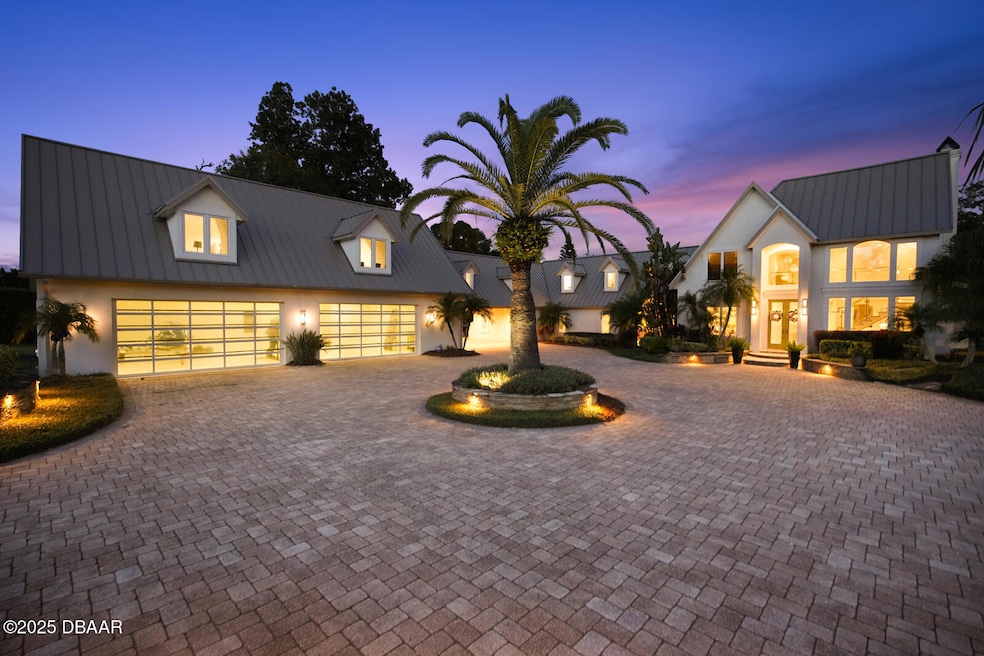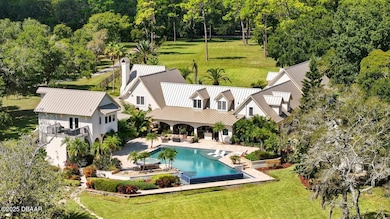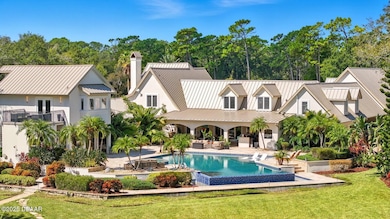427 Pine Bluff Trail Ormond Beach, FL 32174
Pine Trails NeighborhoodEstimated payment $19,866/month
Highlights
- Very Popular Property
- Docks
- Home fronts navigable water
- Boathouse
- Accessory Dwelling Unit (ADU)
- River Access
About This Home
Exquisite Riverfront Estate on the Tomoka River at 427 Pine Bluff Trail, Ormond Beach, Florida
Welcome to a rare masterpiece of riverfront luxury on the serene Tomoka River. Spanning just under six acres, this estate offers unparalleled privacy, elegance, and waterfront living at its finest. With over 8,000 square feet of living space, including a guest house, versatile bonus rooms, and more than 2,100 square feet of garage space, this property is a haven for car enthusiasts, entertainers, and those who appreciate the ultimate Florida lifestyle.
In 2023, the estate received a major renovation that refreshed and upgraded key spaces while maintaining its timeless elegance. The infinity pool was completely redone, creating a resort-style oasis surrounded by travertine tiles with breathtaking river and park-like views. Recent upgrades also include a body dryer in the master bath, fresh interior paint, a remodeled gym, and a game room with a new half bath. The main home features five bedrooms plus two flexible rooms ideal for an office, gym, or media room. Entertain in style with a custom wet bar and multiple versatile living spaces, including a fully finished 1,500 square-foot bonus room above the garage accessible from the main home or a separate staircase, perfect for a private retreat, home theater, or hobby space.
The charming two-story guest house provides comfort and flexibility with picturesque views of the river, infinity pool, and grounds. The upper level is ideal for an office or additional living space, complete with built-in cabinetry and a balcony overlooking the pool and river.
The boat dock was redone with composite decking and features two jet ski lifts and a boat lift accommodating vessels up to 21 feet, along with storage, water, and electric. Meticulously landscaped with park-like grounds and equipped with a full-house generator, this estate ensures comfort, convenience, and peace of mind.
Nestled along the Tomoka River, this property offers the perfect balance of tranquility and accessibility, with upscale dining, shopping, world-class golf, and vibrant local amenities nearby. This exceptional estate is ready to welcome its new owner and provide a lifestyle of unparalleled luxury and beauty.
Listing Agent
Keller Williams Realty Florida Partners License #3392574 Listed on: 09/30/2025

Home Details
Home Type
- Single Family
Est. Annual Taxes
- $34,249
Year Built
- Built in 1978 | Remodeled
Lot Details
- 5.96 Acre Lot
- Home fronts navigable water
- Property fronts an intracoastal waterway
- River Front
- Northwest Facing Home
- Fenced
- Wooded Lot
Parking
- 8 Car Attached Garage
- 3 Carport Spaces
- Garage Door Opener
- Guest Parking
Property Views
- River
- Woods
Home Design
- Traditional Architecture
- Entry on the 2nd floor
- Slab Foundation
- Metal Roof
- Wood Siding
- Stucco
Interior Spaces
- 8,180 Sq Ft Home
- 2-Story Property
- Open Floorplan
- Wet Bar
- Built-In Features
- Ceiling Fan
- 2 Fireplaces
- Wood Burning Fireplace
- Entrance Foyer
- Family Room
- Living Room
- Dining Room
- Bonus Room
- Game Room
- Home Gym
Kitchen
- Breakfast Area or Nook
- Eat-In Kitchen
- Breakfast Bar
- Double Oven
- Gas Cooktop
- Microwave
- Ice Maker
- Kitchen Island
- Disposal
Flooring
- Wood
- Tile
- Vinyl
Bedrooms and Bathrooms
- 5 Bedrooms
- Primary Bedroom on Main
- Split Bedroom Floorplan
- Walk-In Closet
- In-Law or Guest Suite
- Shower Only
Laundry
- Laundry Room
- Laundry on main level
Pool
- Heated In Ground Pool
- Heated Spa
- In Ground Spa
- Pool Sweep
Outdoor Features
- River Access
- Boat Lift
- Boat Ramp
- Boat Slip
- Boathouse
- Docks
- Balcony
- Deck
- Patio
- Outdoor Kitchen
- Rear Porch
Schools
- Pine Trail Elementary School
- Ormond Beach Middle School
- Seabreeze High School
Utilities
- Forced Air Zoned Heating and Cooling System
- Agricultural Well Water Source
- Well
- Septic Tank
Additional Features
- Accessory Dwelling Unit (ADU)
- Agricultural
Community Details
- No Home Owners Association
- Gated Community
Listing and Financial Details
- Homestead Exemption
- Assessor Parcel Number 4218-00-00-0161
Map
Home Values in the Area
Average Home Value in this Area
Tax History
| Year | Tax Paid | Tax Assessment Tax Assessment Total Assessment is a certain percentage of the fair market value that is determined by local assessors to be the total taxable value of land and additions on the property. | Land | Improvement |
|---|---|---|---|---|
| 2025 | $25,865 | $1,866,534 | -- | -- |
| 2024 | $25,865 | $2,113,068 | $482,760 | $1,630,308 |
| 2023 | $25,865 | $1,625,736 | $482,760 | $1,142,976 |
| 2022 | $25,786 | $1,573,697 | $482,760 | $1,090,937 |
| 2021 | $15,307 | $911,568 | $0 | $0 |
| 2020 | $15,093 | $898,982 | $0 | $0 |
| 2019 | $14,864 | $878,770 | $0 | $0 |
| 2018 | $14,975 | $862,385 | $0 | $0 |
| 2017 | $15,318 | $844,647 | $0 | $0 |
| 2016 | $15,556 | $827,274 | $0 | $0 |
| 2015 | $16,070 | $821,523 | $0 | $0 |
| 2014 | $15,977 | $815,003 | $0 | $0 |
Property History
| Date | Event | Price | List to Sale | Price per Sq Ft | Prior Sale |
|---|---|---|---|---|---|
| 09/30/2025 09/30/25 | For Sale | $3,250,000 | +18.2% | $397 / Sq Ft | |
| 12/08/2023 12/08/23 | Sold | $2,750,000 | 0.0% | $336 / Sq Ft | View Prior Sale |
| 10/23/2023 10/23/23 | Pending | -- | -- | -- | |
| 05/16/2023 05/16/23 | For Sale | $2,750,000 | +52.8% | $336 / Sq Ft | |
| 02/15/2022 02/15/22 | Sold | $1,800,000 | 0.0% | $265 / Sq Ft | View Prior Sale |
| 01/08/2022 01/08/22 | Pending | -- | -- | -- | |
| 09/20/2021 09/20/21 | For Sale | $1,800,000 | -- | $265 / Sq Ft |
Purchase History
| Date | Type | Sale Price | Title Company |
|---|---|---|---|
| Warranty Deed | $2,750,000 | Port Orange Blue Ocean Title | |
| Warranty Deed | $1,800,000 | None Listed On Document | |
| Warranty Deed | $730,000 | -- | |
| Warranty Deed | $198,300 | -- | |
| Deed | $325,000 | -- | |
| Deed | $41,800 | -- |
Mortgage History
| Date | Status | Loan Amount | Loan Type |
|---|---|---|---|
| Open | $2,200,000 | New Conventional | |
| Previous Owner | $656,200 | No Value Available | |
| Previous Owner | $158,600 | No Value Available |
Source: Daytona Beach Area Association of REALTORS®
MLS Number: 1218401
APN: 4218-00-00-0161
- 26 Twelve Oaks Trail
- 20 Twelve Oaks Trail
- 119 Rio Pinar Dr
- 124 Lynwood Ln
- 64 Oakmont Cir
- 4 Pueblo Trail
- 146 Deer Lake Cir
- 232 Pine Cone Trail
- 10 Cherokee Trail
- 45 Nightingale Ln
- 15 Morning Dew Trail
- 300 River Bluff Dr
- 39 Cherokee Trail
- 150 Pine Cone Trail
- 149 Pine Cone Trail
- 146 Pine Cone Trail
- 42 Soco Trail
- 8 Rising Moon Trail
- 350 Sunset Point Dr
- 133 Creek Forest Ln
- 149 Pine Cone Trail
- 125 Deer Lake Cir
- 102 Timberline Trail
- 5 Timberline Trail Unit B
- 35 Caballero Ct
- 248 Timberline Trail
- 1088 W Granada Blvd
- 285 Sunset Point Dr
- 12 Tidewater Dr
- 86 Oxbow Trail
- 51 Brookwood Dr
- 12 Glen Arbor Park
- 9 Lakewood Park
- 420 Lakebridge Plaza Dr
- 1280 Gallaten Rd
- 500 Shadow Lakes Blvd
- 341 Chelsea Place Ave
- 100 Hamilton Cir
- 379 Forest Hills Blvd
- 43 N Center St






