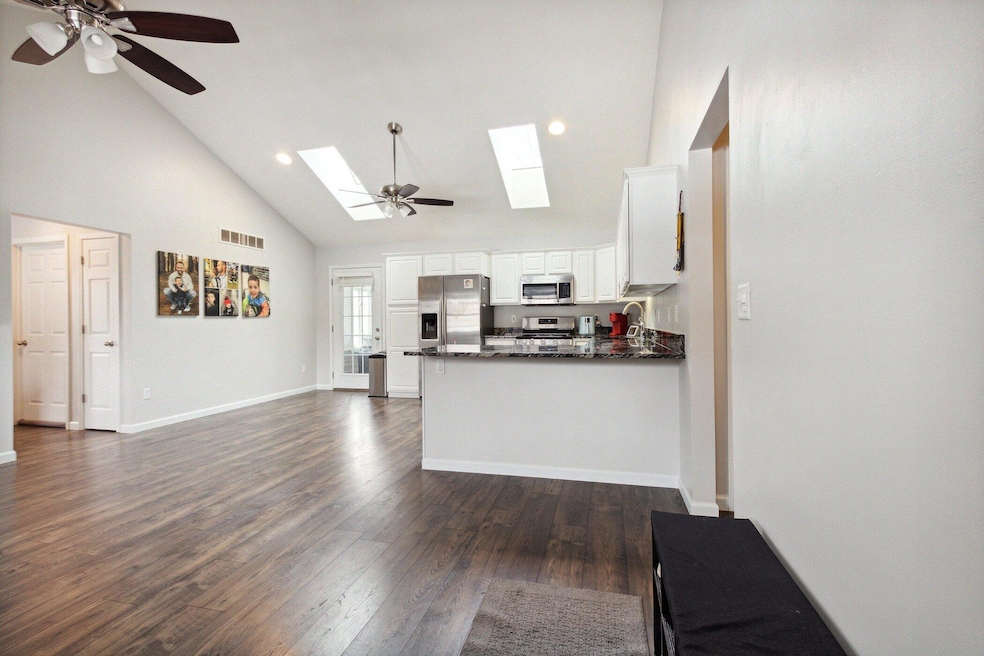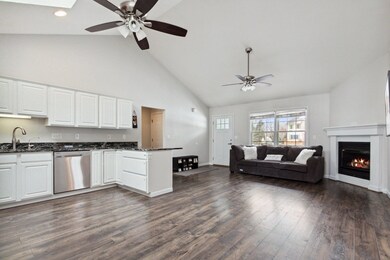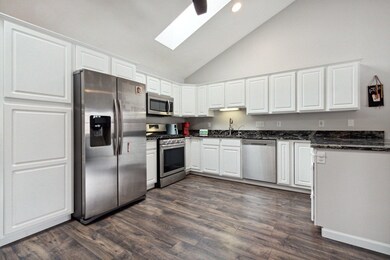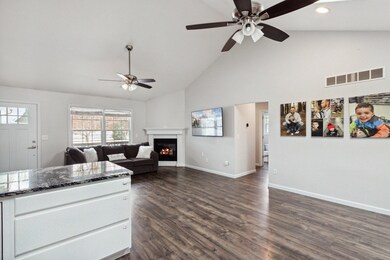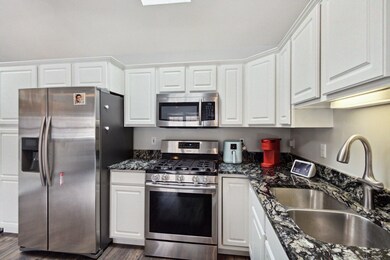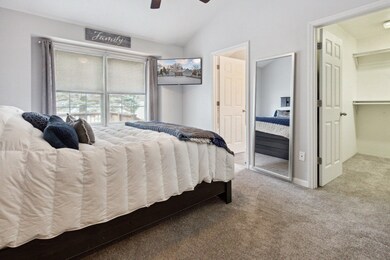
427 Richard St Unit 3 Spring Arbor, MI 49283
Spring Arbor NeighborhoodHighlights
- Deck
- Vaulted Ceiling
- Porch
- Contemporary Architecture
- Corner Lot: Yes
- 2 Car Attached Garage
About This Home
As of May 2024Move-in ready ranch house you've been waiting for in Western Schools is finally here! Featuring vaulted ceilings in the main living area and primary bedroom, with skylight windows above the kitchen for maximum natural light to show off those beautiful granite counter tops! Heated/insulated back porch, split bedroom floor plan with open concept layout in the main living area, luxury vinyl flooring throughout the main, main floor laundry, gas fireplace in the living area, primary bedroom has an ensuite with a walk-in closet, sprawling basement with tons of potential that is stubbed for a full bathroom. Exterior features include a covered front porch, storage shed and a huge side yard to do anything you want! Schedule your showing today!
Last Agent to Sell the Property
C-21 Affiliated - Jackson License #6501411675 Listed on: 03/25/2024
Last Buyer's Agent
Executive Brokers Residential and Commercial Real Estate License #6506048214
Home Details
Home Type
- Single Family
Est. Annual Taxes
- $3,997
Year Built
- Built in 2002
Lot Details
- 0.33 Acre Lot
- Lot Dimensions are 165x140x163
- Corner Lot: Yes
Parking
- 2 Car Attached Garage
Home Design
- Contemporary Architecture
- Brick or Stone Mason
- Shingle Roof
- Vinyl Siding
- Stone
Interior Spaces
- 1,330 Sq Ft Home
- 1-Story Property
- Vaulted Ceiling
- Ceiling Fan
- Insulated Windows
- Window Treatments
- Family Room with Fireplace
Kitchen
- Eat-In Kitchen
- Range
- Microwave
- Dishwasher
Flooring
- Carpet
- Vinyl
Bedrooms and Bathrooms
- 3 Main Level Bedrooms
- En-Suite Bathroom
- 2 Full Bathrooms
Laundry
- Laundry on main level
- Dryer
- Washer
Basement
- Basement Fills Entire Space Under The House
- Stubbed For A Bathroom
- Natural lighting in basement
Outdoor Features
- Deck
- Shed
- Storage Shed
- Porch
Utilities
- Forced Air Heating and Cooling System
- Heating System Uses Natural Gas
- Natural Gas Water Heater
- Water Softener Leased
- High Speed Internet
- Cable TV Available
Ownership History
Purchase Details
Home Financials for this Owner
Home Financials are based on the most recent Mortgage that was taken out on this home.Purchase Details
Home Financials for this Owner
Home Financials are based on the most recent Mortgage that was taken out on this home.Purchase Details
Home Financials for this Owner
Home Financials are based on the most recent Mortgage that was taken out on this home.Similar Homes in Spring Arbor, MI
Home Values in the Area
Average Home Value in this Area
Purchase History
| Date | Type | Sale Price | Title Company |
|---|---|---|---|
| Warranty Deed | $186,500 | Ata Natl Title Group Llc | |
| Warranty Deed | $153,500 | None Available | |
| Corporate Deed | $18,900 | -- |
Mortgage History
| Date | Status | Loan Amount | Loan Type |
|---|---|---|---|
| Open | $181,750 | FHA | |
| Closed | $183,121 | FHA | |
| Previous Owner | $150,719 | FHA | |
| Previous Owner | $120,000 | Purchase Money Mortgage |
Property History
| Date | Event | Price | Change | Sq Ft Price |
|---|---|---|---|---|
| 05/20/2024 05/20/24 | Sold | $274,000 | 0.0% | $206 / Sq Ft |
| 04/22/2024 04/22/24 | Price Changed | $274,000 | -2.1% | $206 / Sq Ft |
| 04/10/2024 04/10/24 | Price Changed | $279,900 | -3.4% | $210 / Sq Ft |
| 03/25/2024 03/25/24 | For Sale | $289,900 | +55.4% | $218 / Sq Ft |
| 01/25/2019 01/25/19 | Sold | $186,500 | +21.5% | $152 / Sq Ft |
| 12/20/2018 12/20/18 | Pending | -- | -- | -- |
| 01/10/2018 01/10/18 | Sold | $153,500 | -- | $126 / Sq Ft |
Tax History Compared to Growth
Tax History
| Year | Tax Paid | Tax Assessment Tax Assessment Total Assessment is a certain percentage of the fair market value that is determined by local assessors to be the total taxable value of land and additions on the property. | Land | Improvement |
|---|---|---|---|---|
| 2025 | $4,195 | $119,800 | $0 | $0 |
| 2024 | $2,489 | $116,000 | $0 | $0 |
| 2023 | $2,491 | $104,700 | $0 | $0 |
| 2022 | $4,035 | $111,000 | $0 | $0 |
| 2021 | $3,962 | $107,450 | $0 | $0 |
| 2020 | $3,914 | $100,890 | $0 | $0 |
| 2019 | $3,423 | $91,080 | $0 | $0 |
| 2018 | $3,247 | $84,670 | $10,720 | $73,950 |
| 2017 | $3,084 | $83,170 | $0 | $0 |
| 2016 | $1,971 | $96,520 | $96,520 | $0 |
| 2015 | $81,005 | $88,400 | $88,400 | $0 |
| 2014 | $81,005 | $82,230 | $82,230 | $0 |
| 2013 | -- | $82,230 | $82,230 | $0 |
Agents Affiliated with this Home
-

Seller's Agent in 2024
Logan Everett
C-21 Affiliated - Jackson
(517) 775-1388
2 in this area
238 Total Sales
-

Buyer's Agent in 2024
Mike Kendall
Executive Brokers Residential and Commercial Real Estate
(517) 474-0832
1 in this area
154 Total Sales
-
N
Seller's Agent in 2019
NON-MBR 'LIST' NON-MBR 'LIST'
NON-MEMBER REALTOR 'LIST'
-
D
Seller's Agent in 2018
Doug Beiswanger
Coldwell Banker Beiswanger Realty Group
-
N
Buyer's Agent in 2018
NON-MBR 'SOLD' NON-MBR 'SOLD'
NON-MEMBER REALTOR 'SOLD'
Map
Source: Southwestern Michigan Association of REALTORS®
MLS Number: 24014089
APN: 171-12-16-430-003-00
- 3521 Henderson Rd
- V/L S Dearing Rd Unit 40 Acres Vacant Land
- 181 Remington Dr
- VL Spring Arbor Rd
- 216 Wickenham Dr
- 3123 Earl Dr
- 2922 Chapel Rd
- 82 Dickens St
- 2615 Chapel Rd
- 68 Dickens St
- 2503 Milford Rd
- 6460 Mccain Rd
- 0 Riegel Rd
- 5030 Rimers Dr
- 5013 Rimers Dr
- 5933 Mccain Rd
- 5427 Vrooman Rd
- 7499 Mathews Lot A Rd
- 7499 Mathews Lot B Rd
- 7499 Mathews Rd
