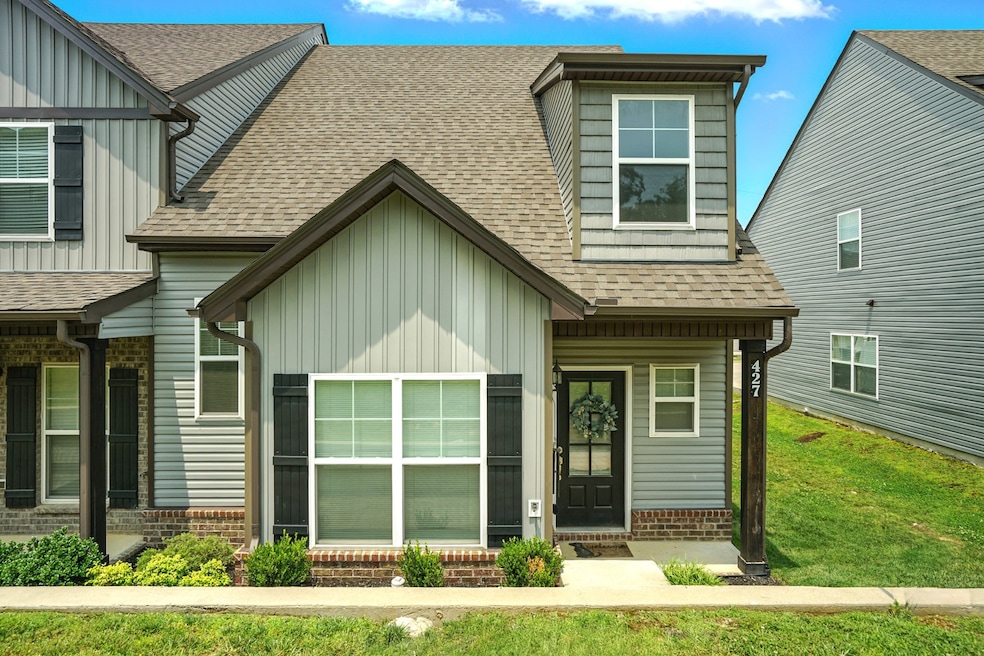
427 Rick McCormick Dr La Vergne, TN 37086
Estimated payment $2,014/month
Highlights
- End Unit
- Cooling Available
- Home Security System
- Great Room
- Patio
- Central Heating
About This Home
Spacious and stylish, this 5-bedroom, 2/1-bathroom townhome offers modern comfort and convenience! The primary suite on the main level provides a private retreat, while the home office and three additional bedrooms upstairs offer flexibility for work and family needs. The open floor plan seamlessly connects the living room and kitchen, featuring custom-built cabinets and granite counter tops-perfect for entertaining. This home offers enhanced security and convenience, featuring a professionally installed ADT security system with cameras and select outlets equipped with built-in USB ports for effortless device charging. Just minutes away from I-24, this home provides easy access to shopping, scenic trails, and is only a 25 minute drive to Downtown Nashville. Don't miss this fantastic opportunity! This Townhome would be a great rental!
Townhouse Details
Home Type
- Townhome
Est. Annual Taxes
- $1,675
Year Built
- Built in 2021
HOA Fees
- $155 Monthly HOA Fees
Home Design
- Brick Exterior Construction
- Vinyl Siding
Interior Spaces
- 1,966 Sq Ft Home
- Property has 1 Level
- Ceiling Fan
- Great Room
- Combination Dining and Living Room
- Home Security System
- Microwave
Flooring
- Carpet
- Vinyl
Bedrooms and Bathrooms
- 5 Bedrooms | 1 Main Level Bedroom
Laundry
- Dryer
- Washer
Parking
- 3 Open Parking Spaces
- 3 Parking Spaces
- Assigned Parking
Schools
- Lavergne Lake Elementary School
- Lavergne Middle School
- Lavergne High School
Utilities
- Cooling Available
- Central Heating
Additional Features
- Patio
- End Unit
Community Details
- Association fees include maintenance structure, ground maintenance, trash
- Holland Ridge Villas Subdivision
Listing and Financial Details
- Assessor Parcel Number 014J C 00300 R0127584
Map
Home Values in the Area
Average Home Value in this Area
Tax History
| Year | Tax Paid | Tax Assessment Tax Assessment Total Assessment is a certain percentage of the fair market value that is determined by local assessors to be the total taxable value of land and additions on the property. | Land | Improvement |
|---|---|---|---|---|
| 2025 | $1,675 | $69,425 | $3,750 | $65,675 |
| 2024 | $1,675 | $69,425 | $3,750 | $65,675 |
| 2023 | $1,303 | $69,425 | $3,750 | $65,675 |
| 2022 | $1,122 | $69,425 | $3,750 | $65,675 |
| 2021 | $698 | $3,750 | $3,750 | $0 |
Property History
| Date | Event | Price | Change | Sq Ft Price |
|---|---|---|---|---|
| 09/01/2025 09/01/25 | For Sale | $318,000 | +17.8% | $162 / Sq Ft |
| 07/28/2021 07/28/21 | Sold | $269,990 | 0.0% | $140 / Sq Ft |
| 03/15/2021 03/15/21 | Pending | -- | -- | -- |
| 03/14/2021 03/14/21 | For Sale | $269,990 | -- | $140 / Sq Ft |
Purchase History
| Date | Type | Sale Price | Title Company |
|---|---|---|---|
| Warranty Deed | $269,990 | Lighthouse Title & Escrow | |
| Quit Claim Deed | -- | Lighthouse T&E Llc | |
| Quit Claim Deed | -- | Lighthouse T&E Llc |
Mortgage History
| Date | Status | Loan Amount | Loan Type |
|---|---|---|---|
| Open | $261,890 | New Conventional |
Similar Homes in the area
Source: Realtracs
MLS Number: 2986737
APN: 014J-C-003.00-C-085
- 305 Jerry Butler Dr
- 105 Jean Alyne Dotson Dr
- 327 Delta Way
- 317 Delta Way
- 311 Delta Way
- 305 Delta Way
- 319 Delta Way
- 325 Delta Way
- 307 Delta Way
- 6024 Cullen Dr
- 6038 Cullen Dr
- 126 Dreville Dr
- 728 Holland Ridge Dr
- 320 Moshe Feder Way
- 315 Moshe Feder Way
- 322 Moshe Feder Way
- 402 Moshe Mualem Place
- 108 Ofner Dr
- 0 Hollandale Rd Unit RTC2696032
- 691 Holland Ridge Dr
- 1082 Arlene Dr
- 213 Renwick Dr
- 159 Westcott St
- 1079 Arlene Dr
- 111 Dreville Dr
- 6058 Cullen Dr
- 8023 Logan Dr
- 8047 Logan Dr
- 8028 Logan Dr
- 6082 Cullen Dr
- 8025 Logan Dr
- 8073 Logan Dr
- 126 Westcott St
- 9014 Nathanael Dr
- 102 Westcott St
- 601 Nixon Way
- 512 Nixon Way
- 1005 Tom Hailey Blvd
- 154 Dreville Dr
- 130 Westcott St






