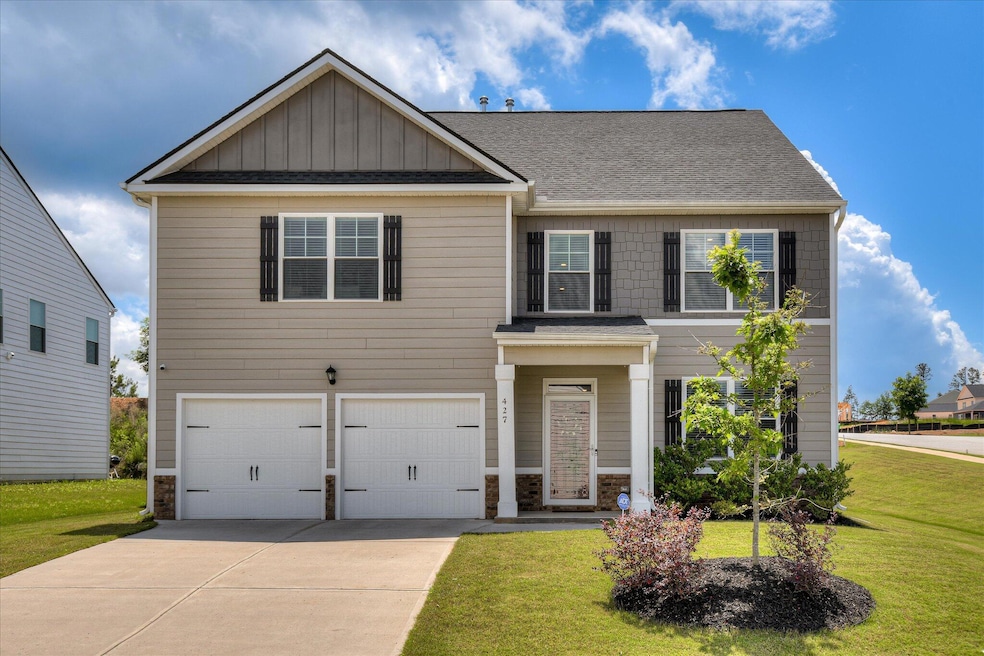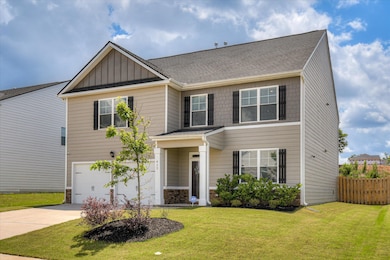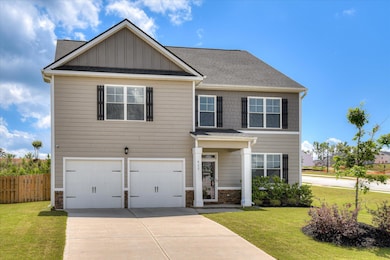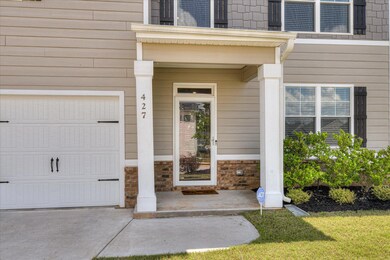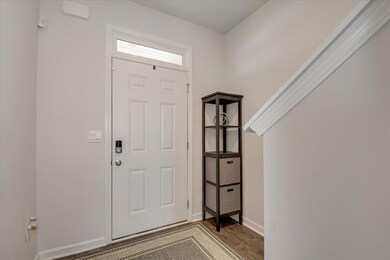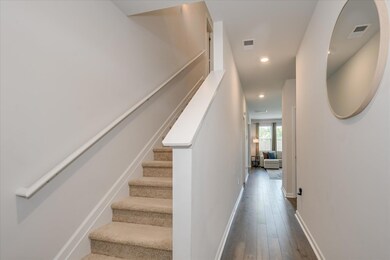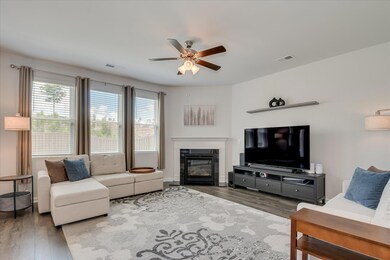427 Roebuck Pass Grovetown, GA 30813
Estimated payment $2,373/month
Highlights
- Main Floor Bedroom
- Community Pool
- Attached Garage
- Great Room with Fireplace
- Covered Patio or Porch
- Community Playground
About This Home
The home you have been waiting for is finally here. Big, beautiful corner lot home in sought after Estates at Deer Hollow. As soon as you pull up to the curb you will see this home was lovingly maintained. Luxury Vinyl Plank flooring is both beautiful & so easy to maintain. The main floor has a wonderful open yet defined floorplan making it ideal for entertaining or family living. The large great room has both a fireplace and ceiling fan for optimal comfort, no matter the season. Beautiful triple windows allow so much natural light. Adjacent dining area and wait till you see the kitchen. This is every cooks/ entertainer's dream. The amount of cabinet and granite counter space is enough to make anyone jealous. Gas range, stainless steel appliances and note the beautiful, tiled backsplash. Wonderful island with additional storage has extra seating space too. Convenient half bath and mud roof off the garage You will also find a guest bedroom and full bath on the main floor. Then head upstairs where the remainder of the bedrooms are for privacy. You will note the laundry is located on the upper floor for convenience. Secondary Bedroom 2 & 3 Share a jack-n-jill bath with hall access too for bedroom 4. . 2 separate sinks, make it so no one has to share. These secondary bedrooms are well sized with ample closet space. The primary bedroom is expansive with separate seating area, tray ceiling and the master bath is large with both a shower and separate garden tub. You will want to have your own personal retreat. Head outside to your quarter acre yard. You will love the privacy fenced in back yard and covered back porch...plenty of room for pets, family & friends. Smart home with security system & tankless hot water heater. Schedule your showing today ! ASSUMABLE VA LOAN ! Back on Market due to no fault of seller
Home Details
Home Type
- Single Family
Year Built
- Built in 2021
Lot Details
- 10,019 Sq Ft Lot
- Privacy Fence
- Fenced
- Front and Back Yard Sprinklers
HOA Fees
- $42 Monthly HOA Fees
Home Design
- Brick Exterior Construction
- Slab Foundation
- Composition Roof
- HardiePlank Type
Interior Spaces
- 2,833 Sq Ft Home
- 2-Story Property
- Ceiling Fan
- Great Room with Fireplace
- Dining Room
- Pull Down Stairs to Attic
Kitchen
- Gas Range
- Built-In Microwave
- Dishwasher
- Disposal
Flooring
- Carpet
- Luxury Vinyl Tile
Bedrooms and Bathrooms
- 5 Bedrooms
- Main Floor Bedroom
- Primary Bedroom Upstairs
- Garden Bath
Laundry
- Laundry Room
- Washer and Gas Dryer Hookup
Home Security
- Security System Owned
- Fire and Smoke Detector
Parking
- Attached Garage
- Garage Door Opener
Outdoor Features
- Covered Patio or Porch
- Stoop
Schools
- Euchee Creek Elementary School
- Harlem Middle School
- Harlem High School
Utilities
- Forced Air Heating and Cooling System
- Heating System Uses Natural Gas
- Tankless Water Heater
- Cable TV Available
Listing and Financial Details
- Tax Lot 22
- Assessor Parcel Number 0521354
Community Details
Overview
- The Estates At Deer Hollow Subdivision
Recreation
- Community Playground
- Community Pool
Map
Home Values in the Area
Average Home Value in this Area
Property History
| Date | Event | Price | List to Sale | Price per Sq Ft | Prior Sale |
|---|---|---|---|---|---|
| 07/30/2025 07/30/25 | Pending | -- | -- | -- | |
| 06/19/2025 06/19/25 | Price Changed | $369,900 | -1.3% | $131 / Sq Ft | |
| 06/05/2025 06/05/25 | For Sale | $374,900 | 0.0% | $132 / Sq Ft | |
| 05/22/2025 05/22/25 | Pending | -- | -- | -- | |
| 05/15/2025 05/15/25 | For Sale | $374,900 | +13.4% | $132 / Sq Ft | |
| 09/15/2022 09/15/22 | Sold | $330,730 | 0.0% | $117 / Sq Ft | View Prior Sale |
| 02/10/2022 02/10/22 | Pending | -- | -- | -- | |
| 02/10/2022 02/10/22 | For Sale | $330,730 | -- | $117 / Sq Ft |
Source: REALTORS® of Greater Augusta
MLS Number: 541950
- 1147 Button Buck Ln
- 824 Shirez Dr
- 3052 Pepperhill Dr
- 636 Butler Springs Cir
- 1403 Admiral Ave Unit 141
- 1403 Admiral Ave
- Hayden Plan at Captain's Corner
- Elle Plan at Captain's Corner
- Allex Plan at Captain's Corner
- Cali Plan at Captain's Corner
- Somerset Plan at Captain's Corner
- Ansley Plan at Captain's Corner
- Elston Plan at Captain's Corner
- 1411 Admiral Ave Unit 139
- 5056 Captain Dr
- 5054 Vine Ln
- 1399 Admiral Ave Unit 142
- 1376 Admiral Ave Unit 115
- 1372 Admiral Ave Unit 114
- 1352 Admiral Ave Unit 109
