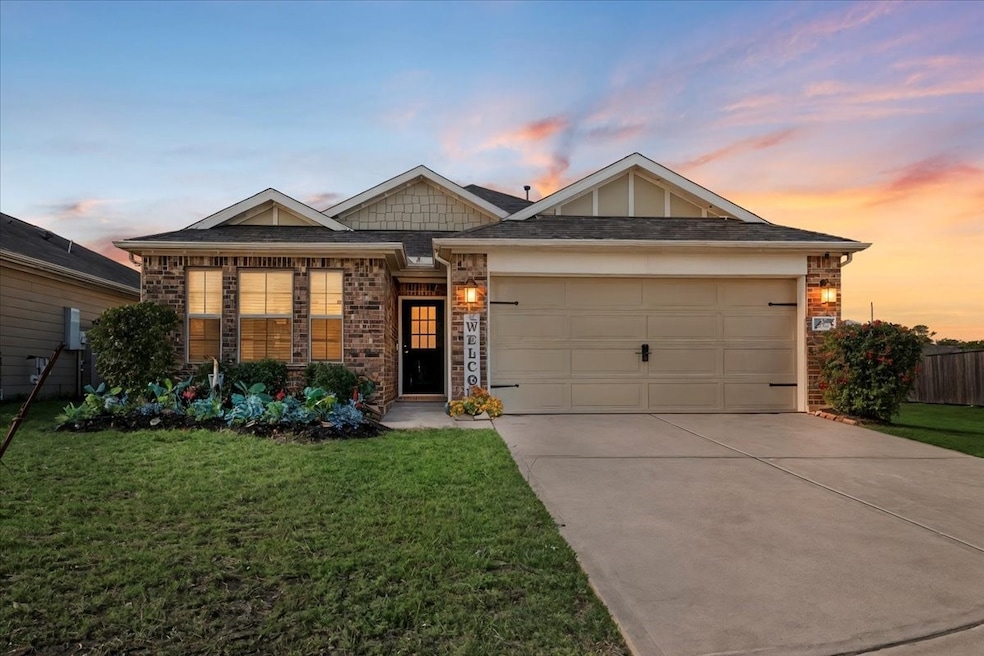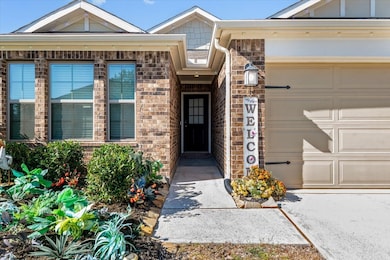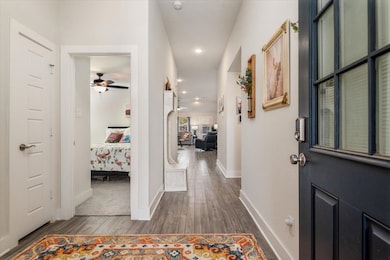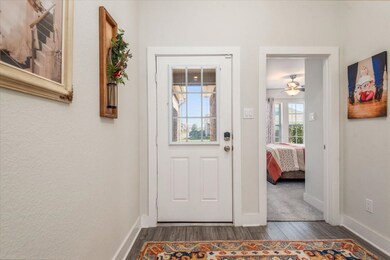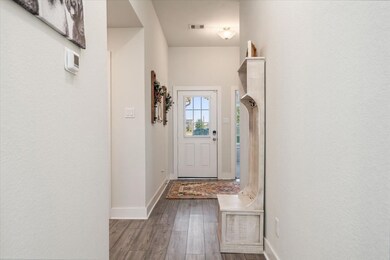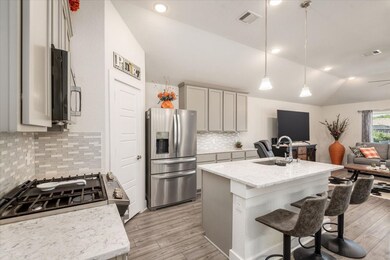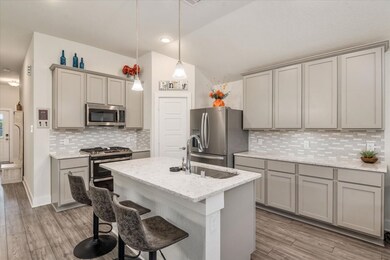427 Rosebank Ranch Magnolia, TX 77354
Estimated payment $2,277/month
Highlights
- Spa
- Deck
- Hydromassage or Jetted Bathtub
- Willie E. Williams Elementary School Rated A-
- Traditional Architecture
- High Ceiling
About This Home
Welcome to this beautifully upgraded Magnolia Ridge home offering 3 bedrooms plus a versatile flex room ideal for a media room, office, or 4th bedroom. The spacious primary suite features an extended bay-window sitting area, creating the perfect retreat. Throughout the home, enjoy upgraded laminate flooring, sleek quartz surfaces, upgraded cabinetry, a stainless-steel dishwasher, double oven, and stylish backsplash. The open-concept design provides bright, comfortable living and effortless entertaining. A valuable 4-foot garage extension adds enhanced storage and functionality. Located minutes from Hwy 249, the Aggie Expressway, and I-45, this home offers quick access to major medical facilities, retail, shopping, dining, and entertainment. Thoughtfully improved and move-in-ready, this Magnolia gem delivers convenience, comfort, and quality.
Listing Agent
Compass RE Texas, LLC - The Woodlands License #0618980 Listed on: 11/14/2025

Home Details
Home Type
- Single Family
Est. Annual Taxes
- $7,836
Year Built
- Built in 2021
Lot Details
- 5,811 Sq Ft Lot
- Back Yard Fenced
- Cleared Lot
HOA Fees
- $48 Monthly HOA Fees
Parking
- 2 Car Attached Garage
- Oversized Parking
Home Design
- Traditional Architecture
- Brick Exterior Construction
- Slab Foundation
- Composition Roof
- Cement Siding
Interior Spaces
- 1,726 Sq Ft Home
- 1-Story Property
- High Ceiling
- Ceiling Fan
- Formal Entry
- Family Room Off Kitchen
- Living Room
- Dining Room
- Open Floorplan
- Utility Room
- Fire and Smoke Detector
Kitchen
- Breakfast Bar
- Walk-In Pantry
- Double Oven
- Gas Oven
- Microwave
- Dishwasher
- Kitchen Island
- Disposal
Flooring
- Carpet
- Vinyl Plank
- Vinyl
Bedrooms and Bathrooms
- 3 Bedrooms
- 2 Full Bathrooms
- Hydromassage or Jetted Bathtub
- Separate Shower
Eco-Friendly Details
- ENERGY STAR Qualified Appliances
- Energy-Efficient HVAC
- Energy-Efficient Thermostat
- Ventilation
Outdoor Features
- Spa
- Deck
- Covered Patio or Porch
Schools
- Willie E. Williams Elementary School
- Magnolia Parkway Junior High
- Magnolia West High School
Utilities
- Central Heating and Cooling System
- Heating System Uses Gas
- Programmable Thermostat
Community Details
- Association fees include recreation facilities
- King Property Management Association, Phone Number (713) 956-2108
- Built by Lennar
- Magnolia Ridge Subdivision
Listing and Financial Details
- Seller Concessions Offered
Map
Home Values in the Area
Average Home Value in this Area
Tax History
| Year | Tax Paid | Tax Assessment Tax Assessment Total Assessment is a certain percentage of the fair market value that is determined by local assessors to be the total taxable value of land and additions on the property. | Land | Improvement |
|---|---|---|---|---|
| 2025 | $6,014 | $258,597 | $50,000 | $208,597 |
| 2024 | $6,017 | $275,542 | $50,000 | $225,542 |
| 2023 | $6,017 | $270,230 | $50,000 | $220,230 |
| 2022 | $8,407 | $264,590 | $50,000 | $214,590 |
Property History
| Date | Event | Price | List to Sale | Price per Sq Ft |
|---|---|---|---|---|
| 11/14/2025 11/14/25 | For Sale | $299,000 | -- | $173 / Sq Ft |
Source: Houston Association of REALTORS®
MLS Number: 80797476
APN: 7122-10-03800
- 929 Silver Birch Branch
- 827 Deerhurst Ln
- 322 Pickwick Gardens Ln
- 335 Jewett Meadow Dr
- 307 Masked Duck Ct
- 123 Shoveler Duck Way
- 104 Pine Bend Ct
- 155 Pine Bend Ct
- 306 Eastern Towhee Ct
- 699 Crystal Charm Ln
- The Perugia Plan at Audubon - Audubon 80s - Traditional Homes
- The Granshire Plan at Audubon - Audubon 80s - Traditional Homes
- The Calais Plan at Audubon - Audubon 80s - Traditional Homes
- 107 Shoveler Duck Way
- The Silverton Plan at Audubon - Audubon 80s - Traditional Homes
- The Cheyenne Plan at Audubon - Audubon 80s - Traditional Homes
- The Montego Plan at Audubon - Audubon 80s - Traditional Homes
- The Ashlyn Plan at Audubon - Audubon 80s - Traditional Homes
- The Portland Plan at Audubon - Audubon 80s - Traditional Homes
- 17308 Fm 1488 Rd
- 919 Silver Birch Branch
- 1043 Brighton Orchards Ln
- 326 Pickwick Gdns Ln
- 151 Harlequin Duck Ct
- 379 Jewett Meadow Dr
- 14715 Band Tailed Pigeon Ct
- 14727 Band Tailed Pigeon Ct
- 135 Harlequin Duck Ct
- 334 Jewett Meadow Dr
- 104 Pine Bend Ct
- 440 Jewett Meadow Dr
- 132 Pine Bend Ct
- 121 Roy St
- 307 Flower Reed Ct
- 300 Flower Reed Ct
- 106 Hillandale Ct
- 119 Country Crossing Cir
- 122 Magnolia Colony Ct
- 232 Country Crossing Cir
- 323 Bush Meadow Ln
