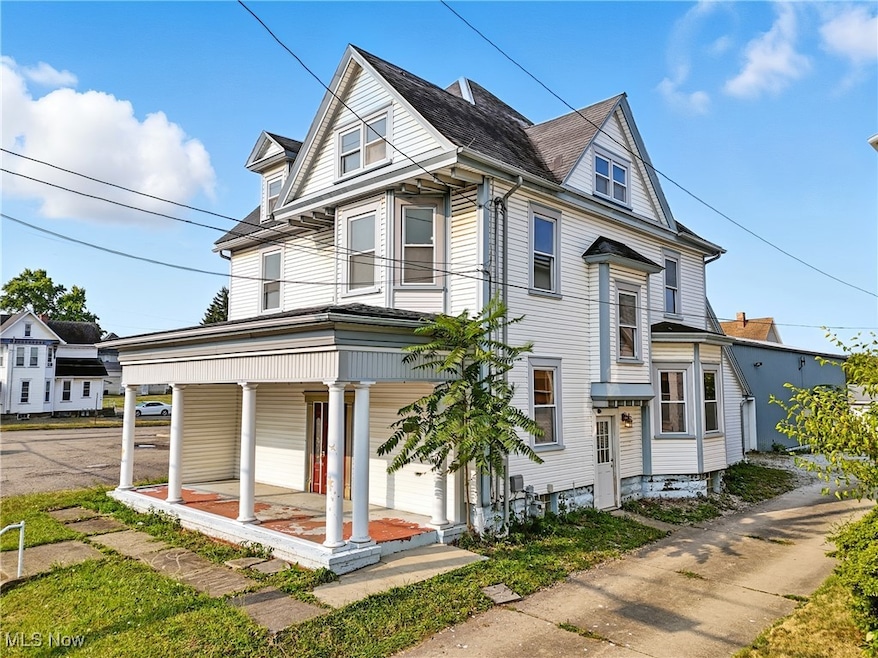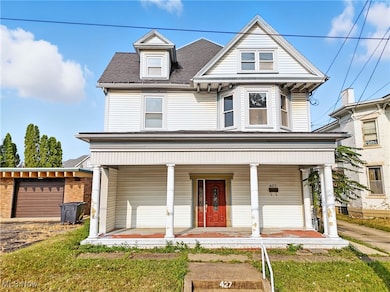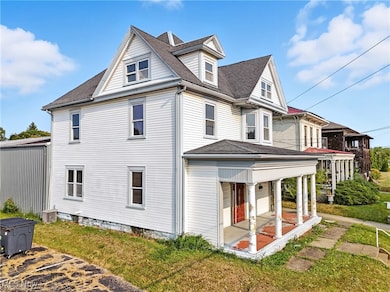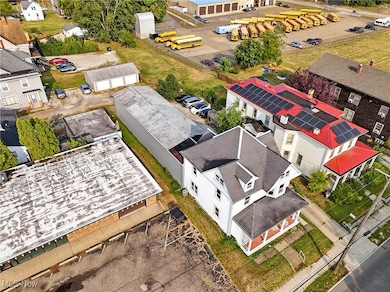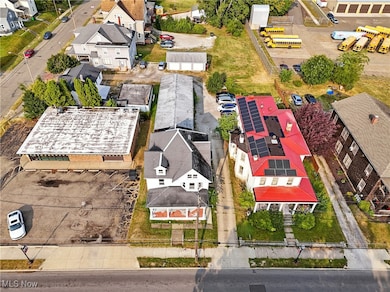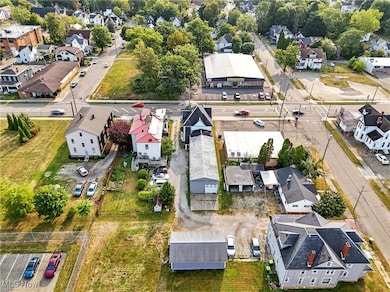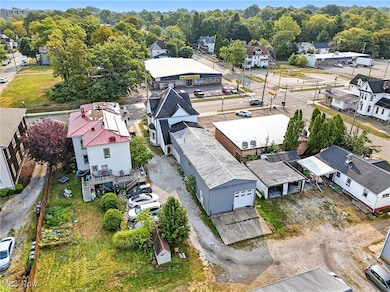427 S Union Ave Alliance, OH 44601
Estimated payment $1,734/month
Highlights
- RV Access or Parking
- Fireplace
- Parking Storage or Cabinetry
- 4 Car Direct Access Garage
- Crown Molding
- Forced Air Heating and Cooling System
About This Home
Timeless duplex with expansive workshop space and flexible expansion potential at 427 S Union Ave, Alliance, OH. This 2-unit property offers a total living area of 2,430 sq ft across three levels, including a first-floor unit with oak flooring, high ceilings, crown molding, and a livingroom/bedroom with gorgeous sliding doors and a stone fireplace trimmed in oak; an interior passage provides access to a massive 24x82 garage/workshop featuring partial nature stone flooring, an office area, and two overhead doors, with a metal roof approximately 5 years old. The second floor is accessible from both interior and exterior and includes three bedrooms, one full bath, and a fully applianced kitchen. The third floor provides a renovated, expansive 4th bedroom and/or living space with flexible use for bedrooms, living area, or a home office/studio. The exterior doors will be painted by the seller along with the front porch foundation to enhance the beauty of the entrance way. The property offers strong live/work potential and may be suitable for commercial use with an approved variance. Notable features include original woodwork and oak finishes, high ceilings, a stone fireplace, and abundant natural light. This property presents a rare opportunity to own a classic duplex with substantial workshop space and a versatile layout for multi-generational living, rental income, or a creative live/work configuration.
Listing Agent
REMAX Diversity Real Estate Group LLC Brokerage Email: jennifer.dockery@icloud.com, 330-322-0826 License #2017001242 Listed on: 09/09/2025

Property Details
Home Type
- Multi-Family
Est. Annual Taxes
- $1,861
Year Built
- Built in 1902
Lot Details
- 7,052 Sq Ft Lot
Parking
- 4 Car Direct Access Garage
- Parking Storage or Cabinetry
- Running Water Available in Garage
- Workshop in Garage
- Inside Entrance
- Rear-Facing Garage
- Side Facing Garage
- Garage Door Opener
- Gravel Driveway
- Shared Driveway
- RV Access or Parking
Home Design
- Fiberglass Roof
- Asphalt Roof
- Metal Roof
- Vinyl Siding
Interior Spaces
- 2,436 Sq Ft Home
- 3-Story Property
- Crown Molding
- Ceiling Fan
- Fireplace
- Unfinished Basement
- Basement Fills Entire Space Under The House
Kitchen
- Range
- Microwave
Bedrooms and Bathrooms
- 3 Bedrooms
- 2 Full Bathrooms
Utilities
- Forced Air Heating and Cooling System
- Heating System Uses Gas
Community Details
- Alliance Subdivision
Listing and Financial Details
- Assessor Parcel Number 00104060
Map
Home Values in the Area
Average Home Value in this Area
Tax History
| Year | Tax Paid | Tax Assessment Tax Assessment Total Assessment is a certain percentage of the fair market value that is determined by local assessors to be the total taxable value of land and additions on the property. | Land | Improvement |
|---|---|---|---|---|
| 2025 | -- | $50,300 | $7,630 | $42,670 |
| 2024 | -- | $50,300 | $7,630 | $42,670 |
| 2023 | $1,359 | $33,010 | $7,140 | $25,870 |
| 2022 | $1,368 | $33,010 | $7,140 | $25,870 |
| 2021 | $2,619 | $33,010 | $7,140 | $25,870 |
| 2020 | $1,311 | $29,480 | $6,200 | $23,280 |
| 2019 | $1,294 | $29,480 | $6,200 | $23,280 |
| 2018 | $1,300 | $29,480 | $6,200 | $23,280 |
| 2017 | $2,286 | $25,940 | $5,010 | $20,930 |
| 2016 | $958 | $21,180 | $4,900 | $16,280 |
| 2015 | $552 | $21,180 | $4,900 | $16,280 |
| 2014 | $597 | $21,560 | $4,970 | $16,590 |
| 2013 | $298 | $21,560 | $4,970 | $16,590 |
Property History
| Date | Event | Price | List to Sale | Price per Sq Ft | Prior Sale |
|---|---|---|---|---|---|
| 09/09/2025 09/09/25 | For Sale | $299,000 | +323.4% | $123 / Sq Ft | |
| 06/22/2022 06/22/22 | Sold | $70,620 | +211.9% | $36 / Sq Ft | View Prior Sale |
| 03/23/2022 03/23/22 | Pending | -- | -- | -- | |
| 02/09/2022 02/09/22 | For Sale | $22,645 | -- | $12 / Sq Ft |
Purchase History
| Date | Type | Sale Price | Title Company |
|---|---|---|---|
| Deed | $70,620 | Beyke Joseph L | |
| Warranty Deed | $58,300 | None Available | |
| Warranty Deed | $95,000 | None Available | |
| Interfamily Deed Transfer | -- | -- | |
| Warranty Deed | $36,000 | -- | |
| Deed | $27,000 | -- |
Source: MLS Now
MLS Number: 5155063
APN: 00104060
- 140 W Summit St
- 62 E Market St
- 807 S Union Ave
- 163 W Market St
- 69 E Grant St
- 290 W Broadway St
- 432 S Linden Ave
- 404 S Linden Ave
- 345 W Broadway St
- 203 Glamorgan St
- 361 E Main St
- 452 E Summit St
- V/L S Fredeom Ave
- 645 W Summit St
- 479 W High St
- 329 1/2 W Main St
- 548 E High St
- 167 11th St
- 520 W Cambridge St
- 442 S Liberty Ave
- 70 E Main St
- 39 S Arch Ave Unit 2
- 33 S Mckinley Ave Unit 1
- 1360 S Arch Ave Unit 2
- 128 E Perry St
- 721 Forest Ave
- 22807 Alden Ave Unit A
- 1850 S Seneca Ave
- 734 Mill Cir
- 1202 Turnbury St
- 11661 Rockhill Ave NE
- 1705 Westwood St Unit E
- 219-235 Brookfield St
- 1286 N Chapel St Unit 5
- 400-508 Woodmoor St
- 110 W Frana Clara St
- 292 Kennedy St Unit 2
- 292 Kennedy St Unit 2
- 130 Frana Clara St
- 310 Beechwood St Unit 1
