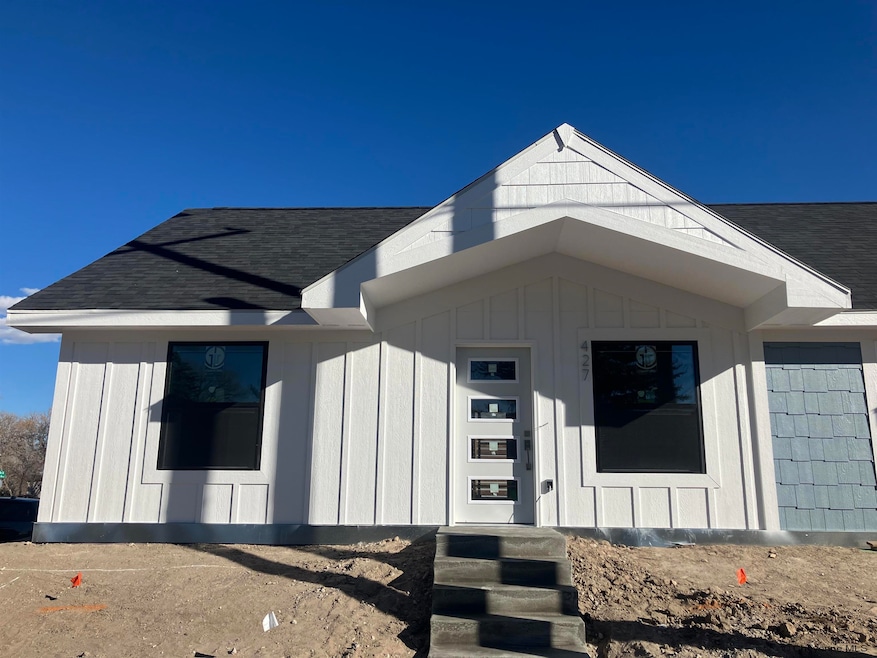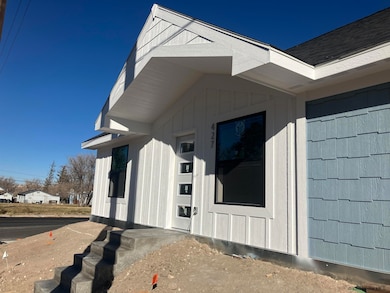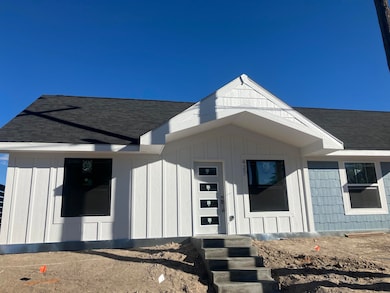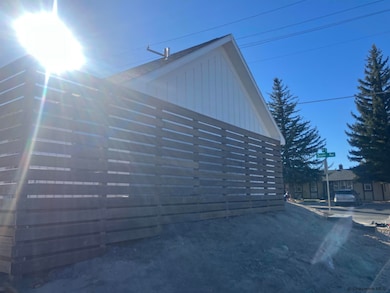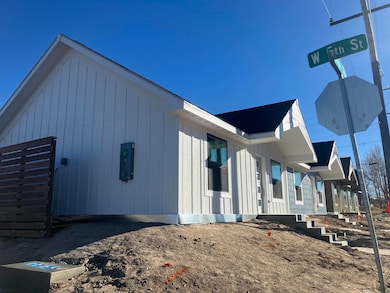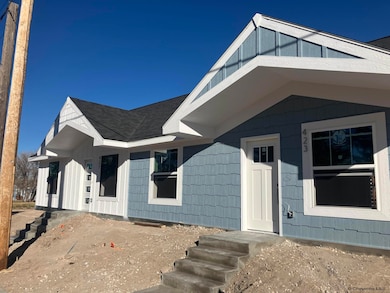427 Snyder Ave Cheyenne, WY 82007
Historic Cheyenne NeighborhoodEstimated payment $1,568/month
Total Views
553
2
Beds
2
Baths
722
Sq Ft
$346
Price per Sq Ft
Highlights
- Popular Property
- Vaulted Ceiling
- Solid Surface Countertops
- New Construction
- Ranch Style House
- Patio
About This Home
Nice 2bd 2ba home on slab. All solid surface countertops and soft close cabinets. LVP flooring throughout the entire home. Solid core doors. Tiled shower surrounds. High efficiency heating AND cooling. Fenced back yard includes patio and sod. Open kitchen and living plan with vaulted ceilings. Impact resistant roof. This home was designed for low maintenance and energy efficiency to help your utility bills. Other units with different colors and finishes may be available.
Home Details
Home Type
- Single Family
Year Built
- Built in 2025 | New Construction
Lot Details
- 1,545 Sq Ft Lot
- Back Yard Fenced
- Native Plants
- Grass Covered Lot
Parking
- No Garage
Home Design
- Home is estimated to be completed on 12/15/25
- Ranch Style House
- Slab Foundation
- Composition Roof
- Wood Siding
Interior Spaces
- 722 Sq Ft Home
- Vaulted Ceiling
- Luxury Vinyl Tile Flooring
- Solid Surface Countertops
- Laundry on main level
Bedrooms and Bathrooms
- 2 Bedrooms
- 2 Full Bathrooms
Outdoor Features
- Patio
Utilities
- Forced Air Heating and Cooling System
- SEER Rated 14+ Air Conditioning Units
- Heat Pump System
- Programmable Thermostat
- Natural Gas Not Available
Community Details
- City Of Cheyenne Subdivision
Map
Create a Home Valuation Report for This Property
The Home Valuation Report is an in-depth analysis detailing your home's value as well as a comparison with similar homes in the area
Home Values in the Area
Average Home Value in this Area
Property History
| Date | Event | Price | List to Sale | Price per Sq Ft |
|---|---|---|---|---|
| 11/13/2025 11/13/25 | For Sale | $250,000 | -- | $346 / Sq Ft |
Source: Cheyenne Board of REALTORS®
Source: Cheyenne Board of REALTORS®
MLS Number: 99118
Nearby Homes
- 818 Carey Ave
- 514 Desmet Dr
- 1122 W Allison Rd
- 215 Walterscheid Blvd
- 115 Montalto Dr Unit B
- 115 Montalto Dr
- 115 Montalto Dr Unit B
- 940 W College Dr
- 2617 Snyder Ave Unit B2
- 1810 Morrie Ave
- 2610 Central Ave
- 2221 Seymour Ave Unit 1
- 2016 S Greeley Hwy
- 1623 E Lincolnway Unit 9
- 309 Chance St
- 205 E Pershing Blvd Unit 4
- 412 Murray Rd
- 204 E 3rd Ave Unit 4
- 1517 Converse Ave
- 1623 Converse Ave Unit 2
