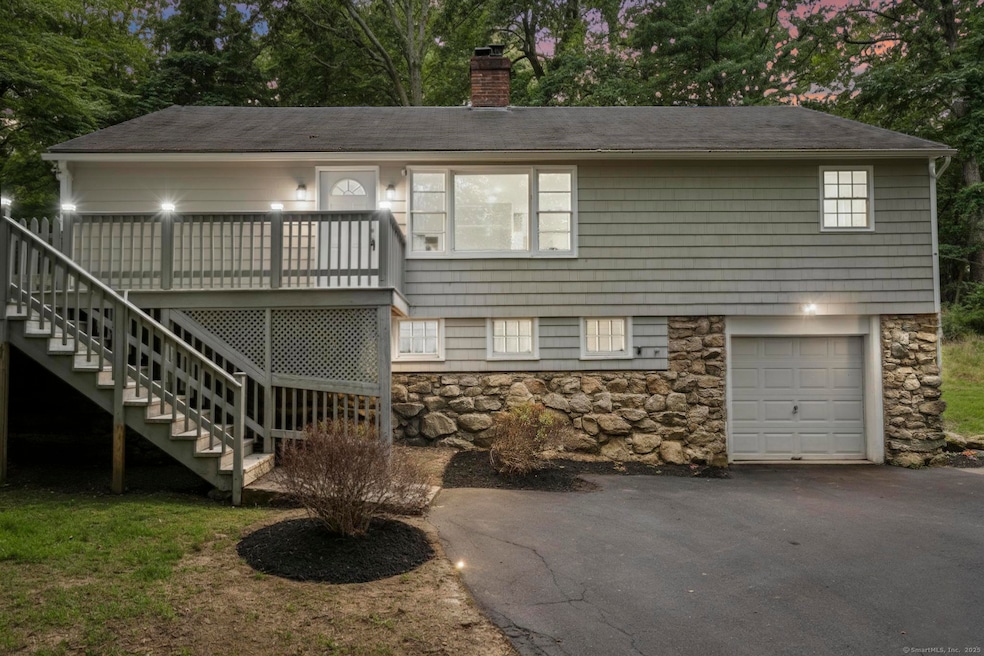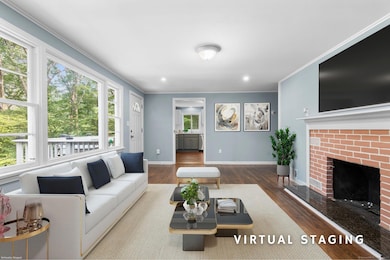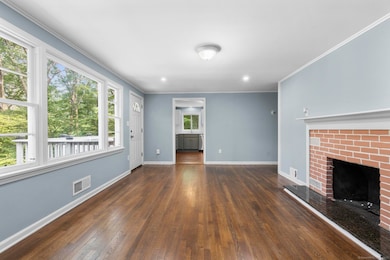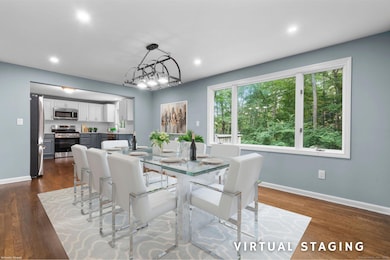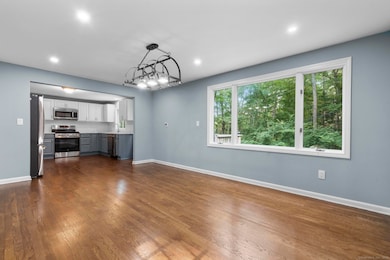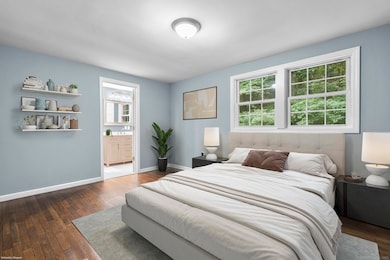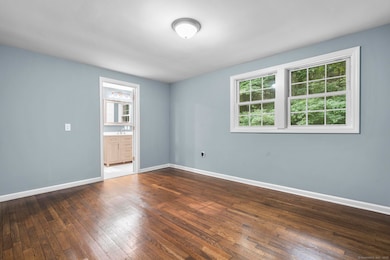427 Three Mile Course Guilford, CT 06437
Estimated payment $3,414/month
Highlights
- Deck
- Property is near public transit
- 1 Fireplace
- E.C. Adams Middle School Rated A-
- Ranch Style House
- Recessed Lighting
About This Home
Tucked away in Guilford's sought-after Westwoods neighborhood, this fully renovated 3-bedroom, 2-bath ranch combines modern updates with rare natural privacy. Set on a wooded lot with no visible neighbors, the home features a stunning kitchen with two-tone shaker cabinets, quartz countertops, and stainless steel appliances, a spacious living room with a wood-burning fireplace, refinished hardwood floors, and recessed lighting, along with two completely remodeled bathrooms showcasing floor-to-ceiling tile showers and custom vanities. The primary suite offers backyard views and an en-suite bath, while the walk-out lower level provides a dedicated laundry area and flexible space ideal for a home gym, office, or playroom. Outside, enjoy a newer deck overlooking the secluded lot, fresh landscaping, an expanded driveway with one-car garage, and quick access to the Westwoods Trails for hiking and biking. With its blend of privacy, style, and proximity to the Guilford Green, beaches, train, and I-95, this turn-key home offers the best of both retreat living and everyday convenience.
Listing Agent
Rosello Realty Advisors Brokerage Phone: (203) 507-6553 License #REB.0794775 Listed on: 09/29/2025
Home Details
Home Type
- Single Family
Est. Annual Taxes
- $7,694
Year Built
- Built in 1953
Lot Details
- 0.96 Acre Lot
- Property is zoned R-3
Home Design
- Ranch Style House
- Concrete Foundation
- Stone Foundation
- Frame Construction
- Asphalt Shingled Roof
- Vinyl Siding
Interior Spaces
- 1,380 Sq Ft Home
- Recessed Lighting
- 1 Fireplace
Kitchen
- Oven or Range
- Gas Cooktop
- Microwave
- Dishwasher
Bedrooms and Bathrooms
- 3 Bedrooms
- 2 Full Bathrooms
Laundry
- Dryer
- Washer
Basement
- Basement Fills Entire Space Under The House
- Laundry in Basement
Parking
- 1 Car Garage
- Parking Deck
- Private Driveway
Schools
- A. W. Cox Elementary School
- Guilford High School
Utilities
- Window Unit Cooling System
- Heating System Uses Oil
- Private Company Owned Well
- Electric Water Heater
- Fuel Tank Located in Basement
Additional Features
- Deck
- Property is near public transit
Community Details
- Public Transportation
Listing and Financial Details
- Assessor Parcel Number 1115999
Map
Home Values in the Area
Average Home Value in this Area
Tax History
| Year | Tax Paid | Tax Assessment Tax Assessment Total Assessment is a certain percentage of the fair market value that is determined by local assessors to be the total taxable value of land and additions on the property. | Land | Improvement |
|---|---|---|---|---|
| 2025 | $7,694 | $278,250 | $200,270 | $77,980 |
| 2024 | $7,396 | $278,250 | $200,270 | $77,980 |
| 2023 | $7,201 | $278,250 | $200,270 | $77,980 |
| 2022 | $5,606 | $168,600 | $125,480 | $43,120 |
| 2021 | $5,500 | $168,600 | $125,480 | $43,120 |
| 2020 | $5,447 | $168,600 | $125,480 | $43,120 |
| 2019 | $5,400 | $168,600 | $125,480 | $43,120 |
| 2018 | $5,274 | $168,600 | $125,480 | $43,120 |
| 2017 | $5,179 | $176,400 | $129,150 | $47,250 |
| 2016 | $5,057 | $176,400 | $129,150 | $47,250 |
| 2015 | $4,982 | $176,400 | $129,150 | $47,250 |
| 2014 | $4,837 | $176,400 | $129,150 | $47,250 |
Property History
| Date | Event | Price | List to Sale | Price per Sq Ft |
|---|---|---|---|---|
| 09/29/2025 09/29/25 | For Sale | $524,999 | 0.0% | $380 / Sq Ft |
| 03/20/2019 03/20/19 | Rented | $2,300 | 0.0% | -- |
| 02/17/2019 02/17/19 | For Rent | $2,300 | +15.0% | -- |
| 11/11/2016 11/11/16 | Rented | $2,000 | 0.0% | -- |
| 10/17/2016 10/17/16 | Under Contract | -- | -- | -- |
| 10/13/2016 10/13/16 | For Rent | $2,000 | +17.6% | -- |
| 02/01/2013 02/01/13 | Rented | $1,700 | -5.6% | -- |
| 02/01/2013 02/01/13 | Under Contract | -- | -- | -- |
| 11/13/2012 11/13/12 | For Rent | $1,800 | -- | -- |
Purchase History
| Date | Type | Sale Price | Title Company |
|---|---|---|---|
| Warranty Deed | $170,000 | -- | |
| Warranty Deed | $231,500 | -- |
Mortgage History
| Date | Status | Loan Amount | Loan Type |
|---|---|---|---|
| Previous Owner | $219,925 | No Value Available |
Source: SmartMLS
MLS Number: 24130129
APN: GUIL-000000-000000-070012
- 140 Wildrose Ave
- 201 Water St
- 134 Water St
- 65 Water St
- 66 High St Unit 36
- 52 Fair St
- 120 N Fair St Unit 2C
- 1054 Boston Post Rd
- 76 Sachem Head Rd
- 201 Mulberry Point Rd
- 174 Whitfield St
- 82 State St
- 64 Boston St
- 51 Pearl St
- 274 Church St Unit 1A
- 379 Whitfield St Unit CN946
- 181 Denison Dr
- 14 Village Cir Unit 14
- 16 Village Cir Unit 16
- 33 Village Walk Unit 33
- 66 High St Unit 36
- 18 Graves Ave Unit Main House
- 28 Driveway Unit 2-L
- 93 Seaside Ave
- 113 Seaside Ave
- 87 Decatur Ave
- 35 Faulkner Dr
- 67 E Creek Cir Unit In Law Apartment
- 99 Great Harbor Rd
- 125 Old Sachems Head Rd
- 18 Bay St
- 475 Saw Mill Rd
- 624 Vineyard Point Rd
- 34 Prospect Ave
- 2614 Boston Post Rd Unit 2618A-Li'l Barn
- 113 Flat Rock Rd
- 43 Soundview Ave
- 85 Michael Dr
- 69 Garnet Park Rd
- 4 Woods Way
