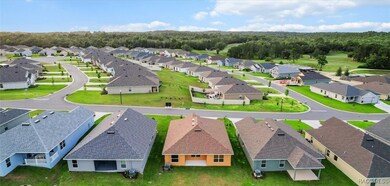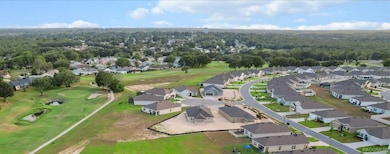NEW CONSTRUCTION
$5K PRICE INCREASE
427 W Twisted Oaks Dr Beverly Hills, FL 34465
Estimated payment $1,580/month
Total Views
1,675
4
Beds
2
Baths
1,635
Sq Ft
$176
Price per Sq Ft
Highlights
- New Construction
- Vaulted Ceiling
- Thermal Windows
- Open Floorplan
- Attic
- 2 Car Attached Garage
About This Home
Builder Blowout – Limited Time This high-elevation residence offers 1,635 sq. ft. of well-designed living space, featuring vaulted ceilings, four bedrooms, two bathrooms, and a two-car garage with a spacious covered lanai. The home is appointed with granite countertops and tile flooring throughout, except in the bedrooms. Both the main bedroom and lanai overlook a sizable retention area with tree-lined views, allowing for abundant natural light. A promotional offer is available to all buyers utilizing an approved lender.
Home Details
Home Type
- Single Family
Est. Annual Taxes
- $226
Year Built
- Built in 2025 | New Construction
Lot Details
- 8,473 Sq Ft Lot
- Property fronts a county road
- Level Lot
- Metered Sprinkler System
- Cleared Lot
- Property is zoned PDR
HOA Fees
- $40 Monthly HOA Fees
Parking
- 2 Car Attached Garage
- Driveway
Home Design
- Block Foundation
- Shingle Roof
- Ridge Vents on the Roof
- Asphalt Roof
- Stucco
Interior Spaces
- 1,635 Sq Ft Home
- 1-Story Property
- Open Floorplan
- Vaulted Ceiling
- Thermal Windows
- Double Pane Windows
- Single Hung Windows
- Carpet
- Pull Down Stairs to Attic
- Fire and Smoke Detector
- Laundry in unit
Kitchen
- Breakfast Bar
- Electric Oven
- Built-In Microwave
- Dishwasher
- Solid Wood Cabinet
- Disposal
Bedrooms and Bathrooms
- 4 Bedrooms
- Split Bedroom Floorplan
- Walk-In Closet
- 2 Full Bathrooms
- Dual Sinks
Eco-Friendly Details
- Energy-Efficient Windows
Schools
- Central Ridge Elementary School
- Citrus Springs Middle School
- Lecanto High School
Utilities
- Central Air
- Heat Pump System
- Programmable Thermostat
Community Details
- Parklane Association, Phone Number (727) 232-1173
- The Fairways At Twisted Oaks Subdivision
Map
Create a Home Valuation Report for This Property
The Home Valuation Report is an in-depth analysis detailing your home's value as well as a comparison with similar homes in the area
Home Values in the Area
Average Home Value in this Area
Tax History
| Year | Tax Paid | Tax Assessment Tax Assessment Total Assessment is a certain percentage of the fair market value that is determined by local assessors to be the total taxable value of land and additions on the property. | Land | Improvement |
|---|---|---|---|---|
| 2024 | $228 | $13,980 | $13,980 | -- |
| 2023 | $228 | $13,980 | $13,980 | $0 |
| 2022 | $216 | $13,650 | $13,650 | $0 |
Source: Public Records
Property History
| Date | Event | Price | List to Sale | Price per Sq Ft |
|---|---|---|---|---|
| 10/25/2025 10/25/25 | Price Changed | $287,950 | -4.3% | $176 / Sq Ft |
| 09/15/2025 09/15/25 | Price Changed | $300,950 | +6.4% | $184 / Sq Ft |
| 08/06/2025 08/06/25 | For Sale | $282,950 | -- | $173 / Sq Ft |
Source: REALTORS® Association of Citrus County
Source: REALTORS® Association of Citrus County
MLS Number: 845379
APN: 18E-18S-01-0020-000A0-0330
Nearby Homes
- 439 W Twisted Oaks Dr
- 4992 N Fairways Ridge Point
- 336 W Twisted Oaks Dr
- 297 W Twisted Oaks Dr
- 348 W Rexford Dr
- 419 W Putting Green Ct
- 455 W Rexford Dr
- 287 W Fairways View Dr
- 4953 N Triple Eagle Path
- 422 W Putting Green Ct
- 310 W Rexford Dr
- 4993 N Triple Eagle Path
- 5001 N Triple Eagle Path
- 5045 N Triple Eagle Path
- 5063 N Triple Eagle Path
- 586 W Twisted Oaks Dr
- 25 N Barbour St
- 2 Esskay St
- 13 N Wadsworth Ave
- 7 N Jackson St
- 5 N Adams St
- 68 W Sugarberry Ln
- 25 Beverly Hills Blvd
- 6173 N Matheson Dr
- 9 S Lee St
- 17 S Jefferson St
- 464 W La Casita Ln
- 6014 N Buckland Dr
- 234 W Valerian Place
- 646 W Homeway Loop
- 5 New North Ct
- 1 Melissa Dr
- 6589 N Bedstrow Blvd
- 627 W Glenhaven Dr
- 98 S Adams St







