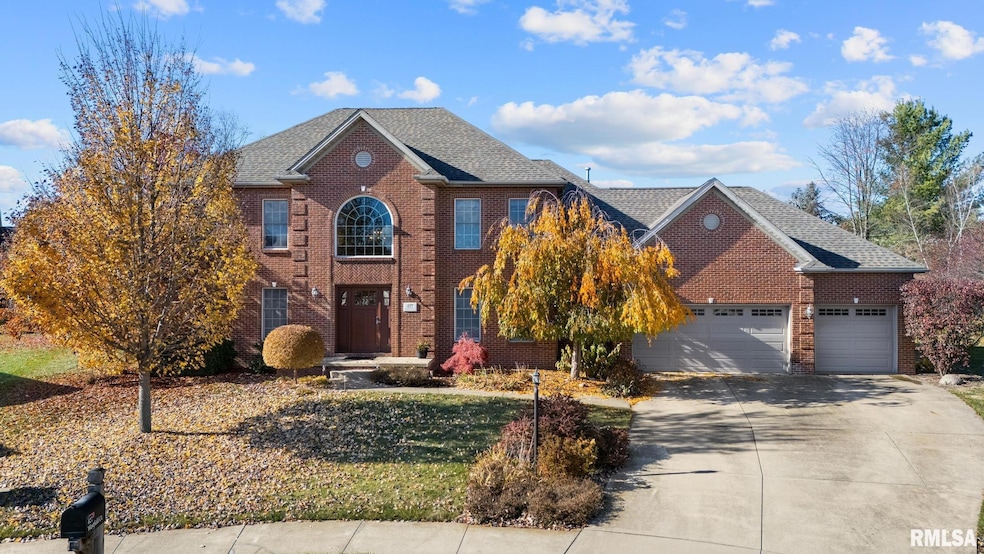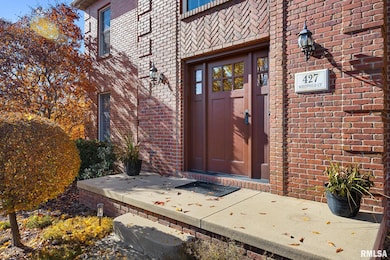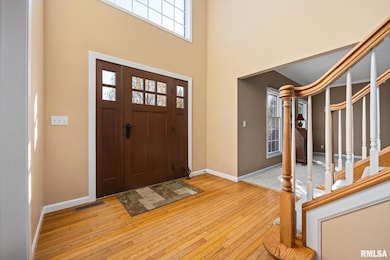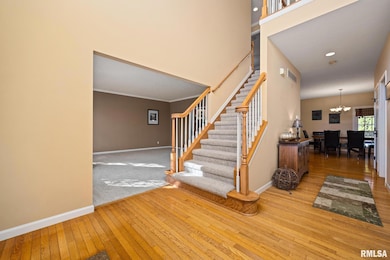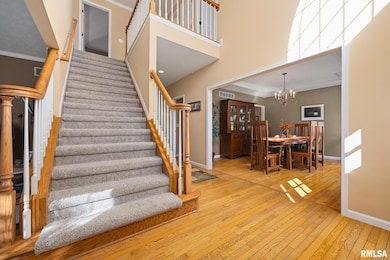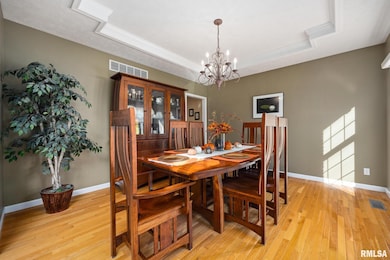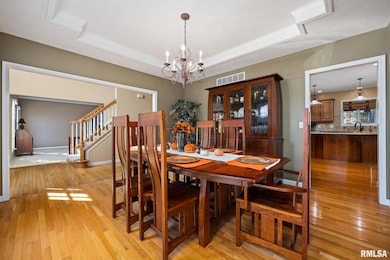427 W Westfield Ct Dunlap, IL 61525
Estimated payment $3,697/month
Highlights
- In Ground Pool
- Deck
- Solid Surface Countertops
- Dunlap Grade School Rated A
- Vaulted Ceiling
- Cul-De-Sac
About This Home
**COMING SOON 11/14/25** Spectacular spacious 2 story tucked on a half acre cul-de-sac lot in ever-popular Copperfield subdivision located in walking distance to Dunlap High School. This classic floor plan boosts a welcoming 2 story foyer with flanking formal dining room with tray ceiling and hardwood flooring and formal living room with pocket door into the cozy family room with gas fireplace with brick surround! The large eat-in kitchen features island, pantry closet, granite countertops, and stone backsplash. Main floor laundry room with utility sink just off the 3 car garage! The upper level is home to the 4 bedrooms including the grand primary suite with large spa private bath and dual entry walk-in closet. Bedroom 2 and 3 also feature a walk-in closet! The finished lower level offers great flex space including a huge rec room with game closet, and daylight windows that is open to the office/exercise room with closet. The outdoors are a true oasis with in-ground pool featuring a diving board, slide, and seating area with jets, covered deck, and large patio area. Plus plenty of green space for activities! Recent updates include: roof, A/C, pool liner & more. Make this well-cared for home yours.. HURRY!
Listing Agent
Coldwell Banker Real Estate Group Brokerage Email: amyw@peoriahomeoffice.com License #475140238 Listed on: 11/14/2025

Home Details
Home Type
- Single Family
Est. Annual Taxes
- $10,162
Year Built
- Built in 2000
Lot Details
- 0.56 Acre Lot
- Lot Dimensions are 58x135x169x103x152
- Cul-De-Sac
- Level Lot
HOA Fees
- $4 Monthly HOA Fees
Parking
- 3 Car Attached Garage
Home Design
- Brick Exterior Construction
- Shingle Roof
- Vinyl Siding
Interior Spaces
- 4,284 Sq Ft Home
- Vaulted Ceiling
- Ceiling Fan
- Gas Log Fireplace
- Entrance Foyer
- Family Room with Fireplace
Kitchen
- Range
- Dishwasher
- Solid Surface Countertops
Bedrooms and Bathrooms
- 4 Bedrooms
- Spa Bath
Laundry
- Laundry Room
- Dryer
Finished Basement
- Basement Fills Entire Space Under The House
- Sump Pump
- Natural lighting in basement
Outdoor Features
- In Ground Pool
- Deck
- Porch
Schools
- Dunlap High School
Utilities
- Forced Air Heating and Cooling System
- Heating System Uses Natural Gas
- Gas Water Heater
- Water Purifier
- Water Softener is Owned
Community Details
- Copperfield Subdivision
Listing and Financial Details
- Homestead Exemption
- Assessor Parcel Number 08-15-277-004
Map
Home Values in the Area
Average Home Value in this Area
Tax History
| Year | Tax Paid | Tax Assessment Tax Assessment Total Assessment is a certain percentage of the fair market value that is determined by local assessors to be the total taxable value of land and additions on the property. | Land | Improvement |
|---|---|---|---|---|
| 2024 | $10,162 | $147,500 | $23,240 | $124,260 |
| 2023 | $9,609 | $139,150 | $21,920 | $117,230 |
| 2022 | $9,144 | $131,590 | $22,320 | $109,270 |
| 2021 | $8,785 | $125,330 | $21,260 | $104,070 |
| 2020 | $8,601 | $121,680 | $20,640 | $101,040 |
| 2019 | $8,615 | $124,160 | $21,060 | $103,100 |
| 2018 | $8,669 | $126,480 | $21,460 | $105,020 |
| 2017 | $9,135 | $131,750 | $22,350 | $109,400 |
| 2016 | $9,188 | $131,750 | $22,350 | $109,400 |
| 2015 | $8,902 | $131,660 | $21,490 | $110,170 |
| 2014 | $8,712 | $130,100 | $21,810 | $108,290 |
| 2013 | -- | $127,550 | $21,380 | $106,170 |
Property History
| Date | Event | Price | List to Sale | Price per Sq Ft |
|---|---|---|---|---|
| 11/14/2025 11/14/25 | For Sale | $539,900 | -- | $126 / Sq Ft |
Source: RMLS Alliance
MLS Number: PA1262360
APN: 08-15-277-004
- LOT 209 Copperpoint Dr
- LOT 208 Copperpoint Dr
- LOT 212 Copperpoint Dr
- Lot 136 French Dr
- 5704 W Legion Hall Rd
- LOT 204 W Salem School Ct
- 312 S 4th St
- 221 Castle Dr
- 311 N 2nd St
- 408 N 3rd St
- 504 N 4th St
- 11801 N Deerfield Dr
- 11518 N Nettle Creek Dr
- 11417 N Route 91 Rd
- 10814 N Trailside Ln
- 11401 N Joseph St
- 10900 N Woodale Dr
- 4022 W Hearthwood Dr
- 4016 W Crimson Rd
- 11400 N Copper Creek Point
- 2708 W Sesame St
- 2119 W Miners Dr
- 12300 N Brentfield Dr
- 9012 N Scrimshaw Dr
- 1008 W Singing Woods Rd
- 1013 W Wonderview Dr
- 1611 W Geneva Rd
- 1700 W Coneflower Dr
- 5400 W Sienna Ln W
- 5400 W Landens Way
- 7030 N Stalworth Dr
- 7400 N Villa Lake Dr
- 4403 W Capri Ct
- 6900 N Summershade Cir
- 9019 N Locust Ln
- 6831 N Frostwood Pkwy Unit 82
- 3015-3031 W Willow Knolls Dr
- 3120 W Willow Knolls Dr
- 6809 N Frostwood Pkwy Unit 43
- 4105 W Hollow Creek
