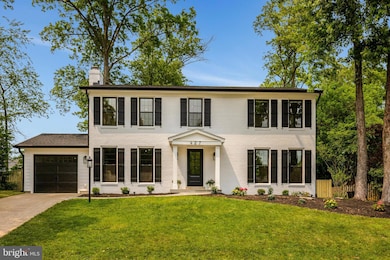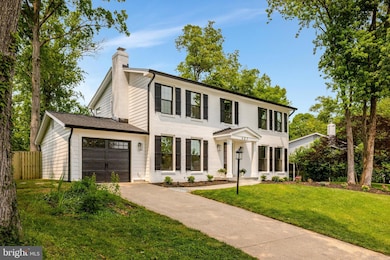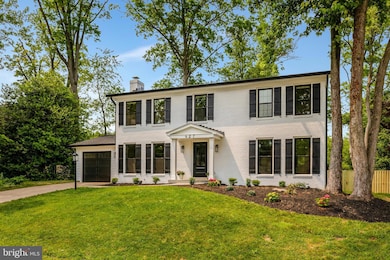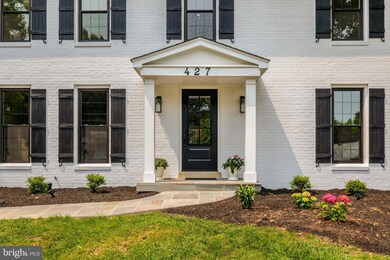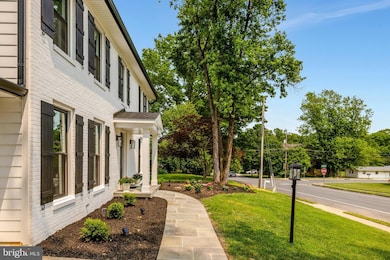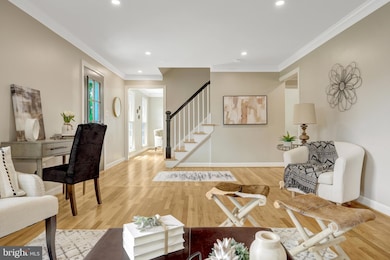
427 West St NW Vienna, VA 22180
Highlights
- Colonial Architecture
- Recreation Room
- Mud Room
- Louise Archer Elementary School Rated A
- Wood Flooring
- No HOA
About This Home
As of June 2025Welcome to Windover Heights, your new home! This COMPLETELY renovated 5-bedroom, 3.5 bathroom gem sits on a peaceful street combining privacy with unbeatable proximity to downtown Vienna. The NEW kitchen has an island with seating for 5. Enjoy high-end stainless steel appliances with an induction range, double oven with a microwave and air fryer! Equisite custom cabinetry with plenty of storage space. Just off of the kitchen and dining space is the large Trex deck that overlooks the fabulous fully fenced, level back yard. This yard offers so many possibilites! The spacious living room opens to the kitchen and dining area - oversized windows bring in tons of light. There is a cozy family room with a wood burning fireplace. The hardwood floors on the main and upper levels have been refinished and look pristine! The upper level features four generously sized bedrooms, including a luxurious primary suite with two custom closets (one large walk-in) and en suite bath. Three additional bedrooms share a beautifully designed hall bath. Every bedroom in this house has a custom closet with tons of space and lighting. The lighting throughout the home is top notch. Every single light switch has a dimmer! On the lower level, you’ll find a versatile fifth bedroom, a full bathroom, and a large recreation room with a bonus room that could be extra storage, movie room, office, etc! A brand new one car garage was just added that opens to a mud room with lots of storage options! You have easy access to major commuting routes, airports, Vienna and Tyson's amenities, and a variety of shopping and dining options. Situated in the sought-after Madison High School Pyramid, this home is not just move-in ready—it’s ready to be your personal sanctuary. Open House Sun 2:00pm-4:00pm.
Ask your realtor for the floor plan and brochure.
Last Agent to Sell the Property
Samson Properties License #0225196883 Listed on: 06/05/2025

Home Details
Home Type
- Single Family
Est. Annual Taxes
- $12,223
Year Built
- Built in 1975 | Remodeled in 2025
Lot Details
- 0.31 Acre Lot
- Property is Fully Fenced
- Property is in excellent condition
- Property is zoned 903
Parking
- 1 Car Attached Garage
- Front Facing Garage
- Driveway
- On-Street Parking
Home Design
- Colonial Architecture
- Brick Exterior Construction
- Permanent Foundation
Interior Spaces
- Property has 3 Levels
- Brick Fireplace
- Mud Room
- Living Room
- Dining Room
- Den
- Recreation Room
- Basement
- Walk-Up Access
- Laundry on main level
Flooring
- Wood
- Luxury Vinyl Plank Tile
Bedrooms and Bathrooms
- En-Suite Primary Bedroom
Schools
- Louise Archer Elementary School
- Thoreau Middle School
- Madison High School
Utilities
- Central Air
- Heat Pump System
- Electric Water Heater
Community Details
- No Home Owners Association
- Windover Heights Subdivision
Listing and Financial Details
- Tax Lot 2
- Assessor Parcel Number 0383 35120002
Ownership History
Purchase Details
Home Financials for this Owner
Home Financials are based on the most recent Mortgage that was taken out on this home.Purchase Details
Similar Homes in Vienna, VA
Home Values in the Area
Average Home Value in this Area
Purchase History
| Date | Type | Sale Price | Title Company |
|---|---|---|---|
| Deed | $1,565,000 | Commonwealth Land Title | |
| Deed | $1,565,000 | Commonwealth Land Title | |
| Deed | $850,000 | First American Title | |
| Deed | $850,000 | First American Title | |
| Deed | $850,000 | First American Title |
Mortgage History
| Date | Status | Loan Amount | Loan Type |
|---|---|---|---|
| Open | $1,565,000 | VA | |
| Closed | $1,565,000 | VA |
Property History
| Date | Event | Price | Change | Sq Ft Price |
|---|---|---|---|---|
| 06/27/2025 06/27/25 | Sold | $1,565,000 | +2.6% | $466 / Sq Ft |
| 06/05/2025 06/05/25 | For Sale | $1,525,000 | -- | $454 / Sq Ft |
Tax History Compared to Growth
Tax History
| Year | Tax Paid | Tax Assessment Tax Assessment Total Assessment is a certain percentage of the fair market value that is determined by local assessors to be the total taxable value of land and additions on the property. | Land | Improvement |
|---|---|---|---|---|
| 2024 | $11,293 | $974,760 | $472,000 | $502,760 |
| 2023 | $10,453 | $926,300 | $452,000 | $474,300 |
| 2022 | $9,894 | $865,270 | $422,000 | $443,270 |
| 2021 | $8,860 | $754,970 | $352,000 | $402,970 |
| 2020 | $8,505 | $718,610 | $342,000 | $376,610 |
| 2019 | $8,316 | $702,640 | $337,000 | $365,640 |
| 2018 | $7,958 | $691,990 | $337,000 | $354,990 |
| 2017 | $7,993 | $688,480 | $337,000 | $351,480 |
| 2016 | $7,918 | $683,480 | $332,000 | $351,480 |
| 2015 | $7,259 | $650,490 | $322,000 | $328,490 |
| 2014 | $7,375 | $600,630 | $302,000 | $298,630 |
Agents Affiliated with this Home
-
Allie Chamberlain

Seller's Agent in 2025
Allie Chamberlain
Samson Properties
(703) 861-7229
2 in this area
37 Total Sales
-
Christina Varner
C
Buyer's Agent in 2025
Christina Varner
Washington Fine Properties
(847) 271-3942
1 in this area
2 Total Sales
-
Matthew Brownell

Buyer Co-Listing Agent in 2025
Matthew Brownell
Washington Fine Properties
(703) 598-2694
1 in this area
44 Total Sales
Map
Source: Bright MLS
MLS Number: VAFX2245596
APN: 0383-35120002
- 604 Blackstone Terrace NW
- 613 Upham Place NW
- 389 Holmes Dr NW
- 318 Center St N
- 323 Center St N
- 130 Wilmar Place NW
- 205 Market Square NW Unit 15
- 113 Pleasant St NW Unit 6
- 129 Market Square NW Unit 2
- 309 Park St NE
- 2236 Laurel Ridge Rd
- 9723 Counsellor Dr
- 141 Center St S Unit 6
- 242 Hillside Cir SW
- 113 Park St NE Unit A
- 2133 Freda Dr
- 2447 Flint Hill Rd
- 2566 Glengyle Dr Unit 163
- 305 Springwood Ct NE
- 2592 Glengyle Dr Unit 116

