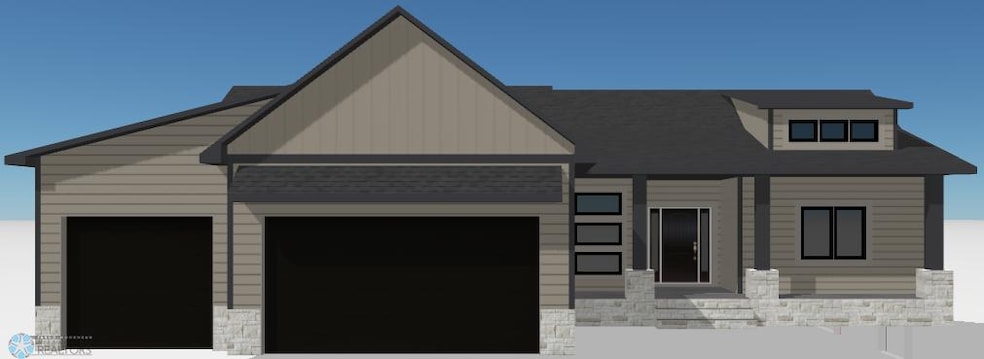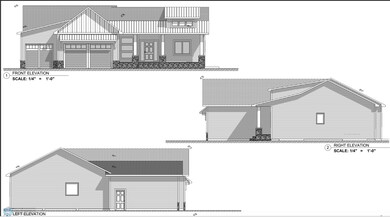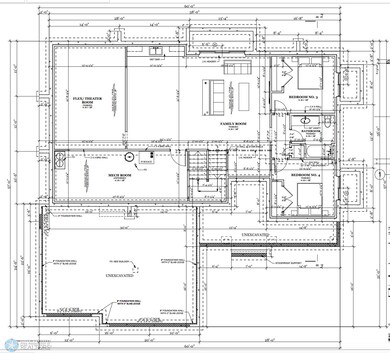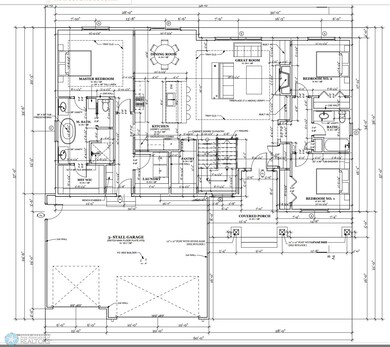4270 Bristlecone Loop S Fargo, ND 58104
The District NeighborhoodEstimated payment $4,117/month
Highlights
- New Construction
- 1 Fireplace
- Walk-In Pantry
- Discovery Middle School Rated A-
- No HOA
- 5-minute walk to The Pines Park
About This Home
This under-construction rambler offers 3733 sq. ft. of living space on a prime corner lot, featuring 3 bedrooms and 2 bathrooms on the main floor. Designed with modern elegance and high-end finishes, this home is perfect for those seeking both comfort and style. Inside, the home boasts a custom gas fireplace with built-ins, creating a welcoming atmosphere in the living room. Trey ceilings elevate the master bedroom, living room, and stairwell, adding a touch of luxury throughout. The chef’s kitchen features beautiful quartz countertops and Clearwater custom cabinets, along with a hidden oversized pantry for extra storage. The master suite offers a custom-tiled shower in the spacious bathroom, plus double sinks and a large vanity. The master closet is generous, while the main floor laundry adds convenience. The unfinished basement offers future expansion potential, while the fully covered front porch is ideal for outdoor relaxation.
Home Details
Home Type
- Single Family
Est. Annual Taxes
- $3,596
Year Built
- Built in 2025 | New Construction
Lot Details
- 0.3 Acre Lot
- Lot Dimensions are 86.99x99
Parking
- 3 Car Attached Garage
Interior Spaces
- 1,870 Sq Ft Home
- 1-Story Property
- 1 Fireplace
- Living Room
- Basement
Kitchen
- Walk-In Pantry
- Range
- Dishwasher
- Stainless Steel Appliances
Bedrooms and Bathrooms
- 3 Bedrooms
- 2 Full Bathrooms
Utilities
- Forced Air Heating and Cooling System
Community Details
- No Home Owners Association
- Pines At The District The Subdivision
Listing and Financial Details
- Assessor Parcel Number 01851100980000
Map
Home Values in the Area
Average Home Value in this Area
Tax History
| Year | Tax Paid | Tax Assessment Tax Assessment Total Assessment is a certain percentage of the fair market value that is determined by local assessors to be the total taxable value of land and additions on the property. | Land | Improvement |
|---|---|---|---|---|
| 2024 | $4,406 | $29,950 | $29,950 | $0 |
| 2023 | $4,422 | $30,850 | $30,850 | $0 |
| 2022 | $4,303 | $30,850 | $30,850 | $0 |
| 2021 | $4,292 | $30,850 | $30,850 | $0 |
| 2020 | $4,286 | $30,850 | $30,850 | $0 |
| 2019 | $3,982 | $19,300 | $19,300 | $0 |
| 2018 | $3,976 | $19,300 | $19,300 | $0 |
| 2017 | $3,970 | $19,300 | $19,300 | $0 |
| 2016 | $3,929 | $19,300 | $19,300 | $0 |
| 2015 | $2,214 | $11,550 | $11,550 | $0 |
| 2014 | $565 | $150 | $150 | $0 |
| 2013 | $495 | $200 | $200 | $0 |
Property History
| Date | Event | Price | Change | Sq Ft Price |
|---|---|---|---|---|
| 06/30/2025 06/30/25 | Off Market | -- | -- | -- |
| 05/28/2025 05/28/25 | For Sale | $720,000 | 0.0% | $385 / Sq Ft |
| 03/19/2025 03/19/25 | For Sale | $720,000 | -- | $385 / Sq Ft |
Purchase History
| Date | Type | Sale Price | Title Company |
|---|---|---|---|
| Warranty Deed | $80,000 | The Title Company | |
| Warranty Deed | $80,000 | The Title Company |
Mortgage History
| Date | Status | Loan Amount | Loan Type |
|---|---|---|---|
| Open | $487,500 | Construction | |
| Closed | $487,500 | Construction |
Source: NorthstarMLS
MLS Number: 6686995
APN: 01-8511-00980-000
- 5800 S 38th St
- 5624 Tillstone Dr S
- 5676 38th St S
- 4550 S 49th Ave
- 4960 47th St S
- 5522 36th St S
- 4685 49th Ave S
- 4835 38th St S
- 4732 47th St S
- 4720-4750 Timber Creek Pkwy S
- 4452-4522 47th St S
- 4901 44th Ave S
- 5301 27th St S
- 5050 40th Ave S
- 2651 Whispering Creek Cir S
- 3700 42nd St S
- 5450 26th St S
- 3730 50th St S
- 3480-3500 38th Ave S
- 3900 S 56th St





