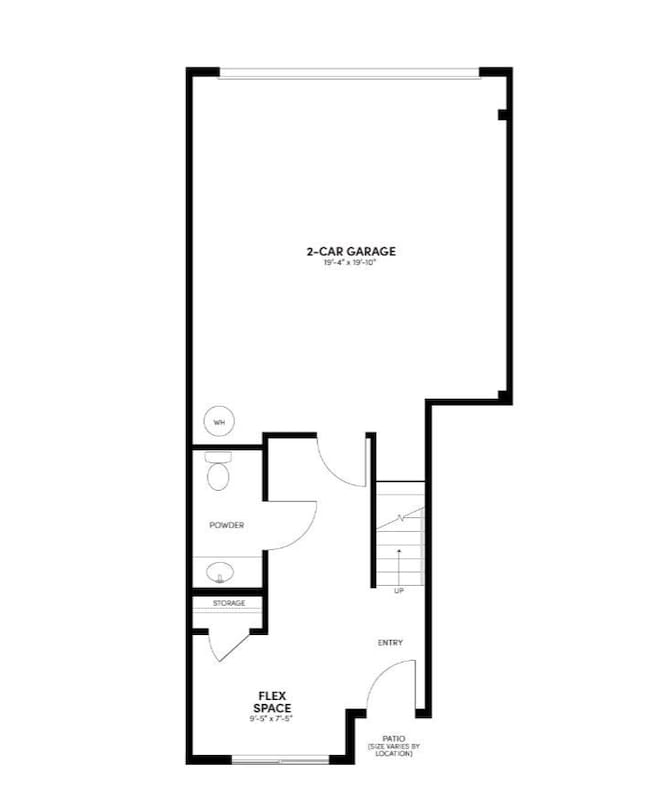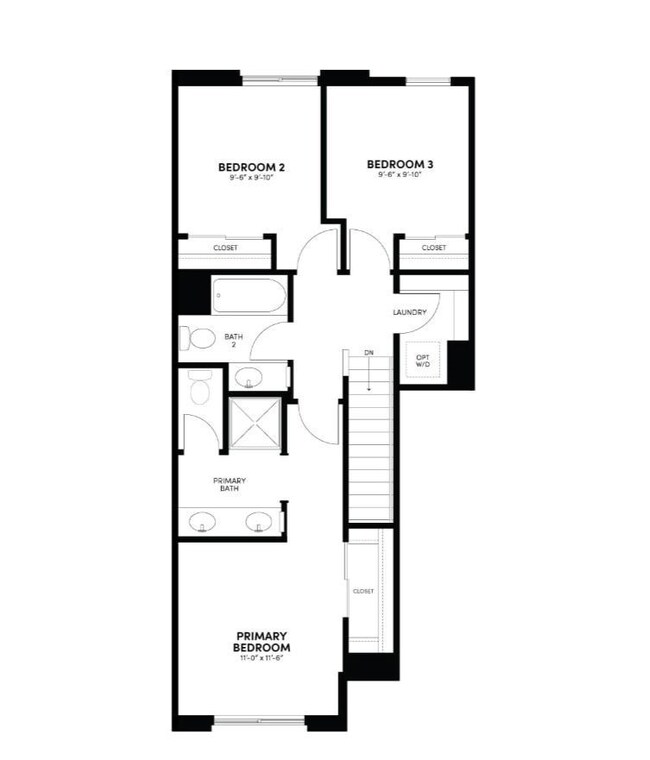4270 Jasmine Ln Arcadia, CA 91006
Mayflower Village NeighborhoodEstimated payment $5,801/month
Highlights
- 2 Car Attached Garage
- Walk-In Closet
- Laundry Room
- Plymouth Elementary School Rated A-
- High Efficiency Air Conditioning
- ENERGY STAR Qualified Equipment
About This Home
Welcome to Magnolia by Brookfield Residential - Stylish New Townhomes in Arcadia, CA. Discover a charming new gated community of thoughtfully designed townhomes. Located in the heart of Arcadia, CA, Magnolia offers the perfect blend of modern living and convenience. Home Features: Townhome with an inviting open-concept design, perfect for both everyday living and entertaining. First floor: Features the powder bath and flex space with 2-car garage. Second Floor Open Kitchen: Showcasing seating, quartz countertops, a stylish tile backsplash, a stainless steel sink, and premium stainless steel appliances with refrigerator. Living & Dining Great Room with a tech space and linen closet. The 3 Bedrooms are All Upstairs: Convenient Inclusions: Washer/Dryer and Fridge included. 2-Car Side-by-Side Garage: Provides ample parking and storage. Community Benefits: No Mello Roos Taxes: Estimated Home Completion: December- call Magnolia home by year end! Embrace the opportunity to live in a thoughtfully planned community by a trusted and award-winning builder. Schedule a tour today of Magnolia by Brookfield Residential!
Listing Agent
Brookfield Residential Sales Inc. Brokerage Email: revalueseeker@gmail.com License #01478991 Listed on: 06/26/2025
Townhouse Details
Home Type
- Townhome
Year Built
- Built in 2025
HOA Fees
- $350 Monthly HOA Fees
Parking
- 2 Car Attached Garage
Home Design
- Entry on the 1st floor
Interior Spaces
- 1,732 Sq Ft Home
- 3-Story Property
- Family Room
- Laundry Room
Bedrooms and Bathrooms
- 3 Bedrooms
- All Upper Level Bedrooms
- Walk-In Closet
Utilities
- High Efficiency Air Conditioning
- Central Air
Additional Features
- ENERGY STAR Qualified Equipment
- 1 Common Wall
- Suburban Location
Community Details
- 277 Units
- Magnolia HOA, Phone Number (949) 367-9430
- Crummack Huseby HOA
Listing and Financial Details
- Tax Lot 264
- Tax Tract Number 68400
- $473 per year additional tax assessments
Map
Home Values in the Area
Average Home Value in this Area
Property History
| Date | Event | Price | Change | Sq Ft Price |
|---|---|---|---|---|
| 08/06/2025 08/06/25 | Sold | $865,000 | 0.0% | $499 / Sq Ft |
| 08/02/2025 08/02/25 | Off Market | $865,000 | -- | -- |
| 07/17/2025 07/17/25 | Pending | -- | -- | -- |
| 07/17/2025 07/17/25 | For Sale | $865,000 | -- | $499 / Sq Ft |
Source: California Regional Multiple Listing Service (CRMLS)
MLS Number: OC25143917
- 4296 Jasmine Ln
- 4288 Jasmine Ln
- 4284 Jasmine Ln
- 4305 Jasmine Ln
- 4262 Jasmine Ln
- 6 Plan at Townhomes at Magnolia
- 5 Plan at Townhomes at Magnolia
- 7 Plan at Townhomes at Magnolia
- 1 Plan at Townhomes at Magnolia
- 2 Plan at Townhomes at Magnolia
- 3 Plan at Townhomes at Magnolia
- 4341 Jasmine Ln
- 4279 Jasmine Ln
- 4257 Jasmine Ln
- 4261 Jasmine Ln
- 4316 Marigold Ln
- 4268 Jasmine Ln
- 4258 Jasmine Ln
- 4306 Marigold Ln
- 4315 Jasmine Ln







