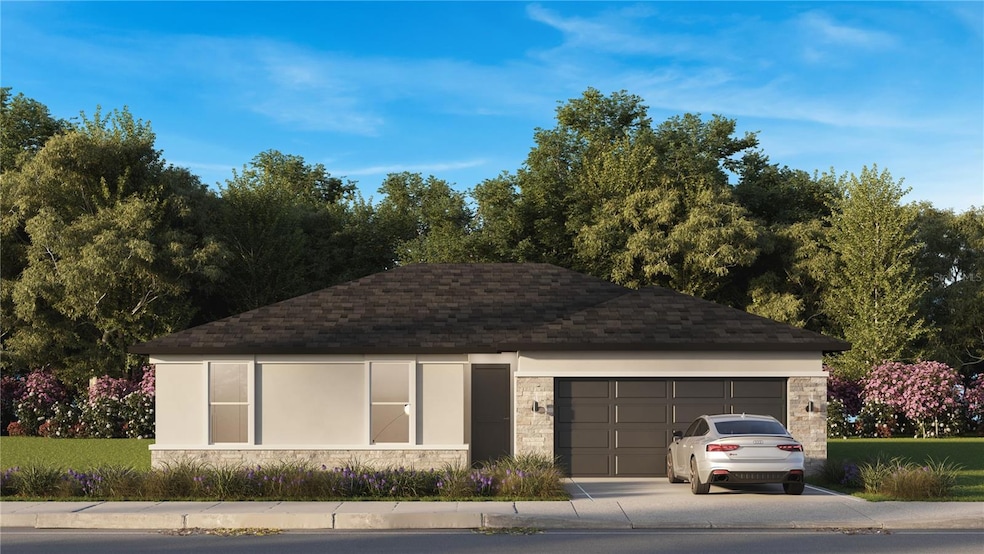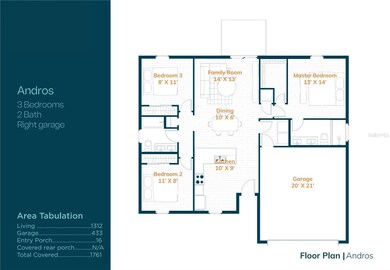Estimated payment $1,435/month
Highlights
- Under Construction
- Open Floorplan
- No HOA
- West Port High School Rated A-
- Great Room
- 2 Car Attached Garage
About This Home
Under contract-accepting backup offers. One or more photo(s) has been virtually staged. Under Construction. This amazing home boasts an open floorplan with tall ceilings and an 8 ft slider for a bright, airy, open feeling. This elegant home offers 3 Generous sized bedrooms and 2 full baths. Enter the home to a massive great room including a spacious dining area that opens to the kitchen. The large chef’s kitchen overlooks the great room & dining area and includes quartz counters atop solid wood cabinets with soft closed doors and drawers embellished with elegant hardware. a laundry room off the kitchen. The Primary bedroom is spacious and has a top tier bathroom with a tiled walk-in shower, dual sinks and a massive walk-in closet. There are 2 more spacious bedrooms that share a Jack and Jill bathroom with a tub/shower and dual vanities. The entire family can comfortably spread out in the expansive great room. There is solid surface flooring throughout the home for easy cleaning. Upgraded raised height vanities and toilets in all bathrooms. There is a covered front porch for your enjoyment and an extra-large covered rear lanai for enjoying the Florida weather in privacy. Don't miss out on this incredible opportunity to own this beautiful home. Call Today!!! Please check in at our model home located at 13392 SW 63RD TERRACE, OCALA, FL 34473 OR 5069 SW 109th Loop, located just off of SW 49th Avenue in Ocala Waterways. $10K FLEX CASH BUYERS INCENTIVES WITH PREFERRED LENDERS!
Listing Agent
Azael Kayser Camarena Vega, P.A
ESTELA REALTY LLC Brokerage Phone: 305-522-9856 License #3481577 Listed on: 06/22/2025
Home Details
Home Type
- Single Family
Est. Annual Taxes
- $376
Year Built
- Built in 2025 | Under Construction
Lot Details
- 10,019 Sq Ft Lot
- Lot Dimensions are 80x125
- North Facing Home
- Property is zoned R1
Parking
- 2 Car Attached Garage
Home Design
- Home is estimated to be completed on 10/15/25
- Slab Foundation
- Shingle Roof
- Block Exterior
Interior Spaces
- 1,312 Sq Ft Home
- Open Floorplan
- Sliding Doors
- Great Room
- Dining Room
- Ceramic Tile Flooring
- Laundry Room
Bedrooms and Bathrooms
- 3 Bedrooms
- 2 Full Bathrooms
Utilities
- Central Heating and Cooling System
- Septic Tank
- Cable TV Available
Community Details
- No Home Owners Association
- Built by Estela Living, LLC
- Marion Oaks 07 Subdivision, Andros Floorplan
Listing and Financial Details
- Visit Down Payment Resource Website
- Legal Lot and Block 4 / 1056
- Assessor Parcel Number 8007-1056-04
Map
Home Values in the Area
Average Home Value in this Area
Tax History
| Year | Tax Paid | Tax Assessment Tax Assessment Total Assessment is a certain percentage of the fair market value that is determined by local assessors to be the total taxable value of land and additions on the property. | Land | Improvement |
|---|---|---|---|---|
| 2024 | $376 | $8,281 | -- | -- |
| 2023 | $376 | $7,528 | $0 | $0 |
| 2022 | $276 | $6,844 | $0 | $0 |
| 2021 | $226 | $9,350 | $9,350 | $0 |
| 2020 | $215 | $8,500 | $8,500 | $0 |
| 2019 | $202 | $7,200 | $7,200 | $0 |
| 2018 | $185 | $5,950 | $5,950 | $0 |
| 2017 | $168 | $4,250 | $4,250 | $0 |
| 2016 | $174 | $4,400 | $0 | $0 |
| 2015 | $166 | $4,000 | $0 | $0 |
| 2014 | $167 | $3,850 | $0 | $0 |
Property History
| Date | Event | Price | List to Sale | Price per Sq Ft |
|---|---|---|---|---|
| 11/01/2025 11/01/25 | Pending | -- | -- | -- |
| 10/25/2025 10/25/25 | Price Changed | $265,900 | -3.3% | $203 / Sq Ft |
| 09/26/2025 09/26/25 | Price Changed | $274,900 | -3.8% | $210 / Sq Ft |
| 06/24/2025 06/24/25 | Price Changed | $285,900 | +0.3% | $218 / Sq Ft |
| 06/22/2025 06/22/25 | For Sale | $285,000 | -- | $217 / Sq Ft |
Purchase History
| Date | Type | Sale Price | Title Company |
|---|---|---|---|
| Warranty Deed | $456,000 | None Listed On Document | |
| Warranty Deed | $456,000 | None Listed On Document | |
| Warranty Deed | $270,000 | Five Points Title Services C | |
| Warranty Deed | $5,000 | Brick City Title Insurance |
Source: Stellar MLS
MLS Number: OM704183
APN: 8007-1056-04
- 262 Marion Oaks Trail
- 4198 SW 128th Place
- 4031 SW 130th Loop
- 12841 SW 43rd Cir
- 4071 SW 130th Loop
- 4081 SW 130th Loop
- TBD SW 43 Avenue Rd
- 8149 SW 130th Loop
- 3931 SW 130th Loop
- 105 Marion Oaks Course
- 0 SW 130 Loop Unit MFROM713242
- 0 SW 132nd St Unit MFROM711008
- 0 SW 132nd St Unit MFRO6321723
- 0 SW 132nd St Unit MFROM673518
- 0 SW 41 Ct
- 12889 SW 39th Avenue Rd
- 4464 SW 132nd St
- 216 Marion Oaks Trail
- 319 Marion Oaks Trail
- 12917 SW 38th Cir



