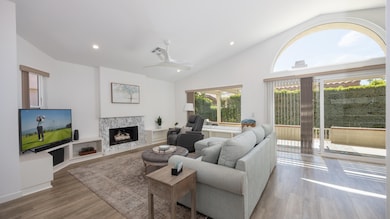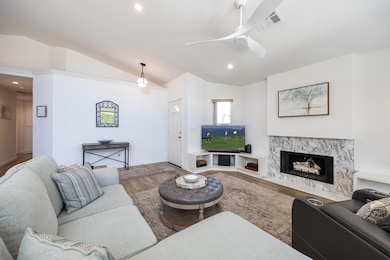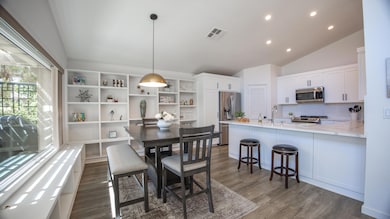42706 Liolios Dr Palm Desert, CA 92211
Estimated payment $3,758/month
Highlights
- Golf Course Community
- Fitness Center
- Gated Community
- Palm Desert High School Rated A
- In Ground Pool
- Open Floorplan
About This Home
This updated contemporary furnished condo is a must-see. The kitchen has been updated with Cambria quartz countertops and quartz backsplash. It is beautifully done with a Blanco sink and a Brizo faucet. All thekitchen appliances are LG stainless steel and the refrigerator has two ice makers. It has a corner pantry with plenty of storage. You'll love the soft closing cabinet doors and drawers. Luxury vinyl plank flooringwas installed in the kitchen, dining room, living room, and hallway in 2024. The entire house has been well maintained. What makes this floor plan even more exceptional is that both bedrooms have ensuite bathrooms.Plenty of Elfa shelving in both bedroom closets will keep you organized. The bathrooms have large soaking tubs with separate showers, as well as dual sinks. There's also an additional powderroom. One of the bedrooms has its very own private patio. The floor-plan has an open living area with high vaulted ceilings, new ceiling fans, and recessed LED lighting throughout the living, dining, kitchen,hall and bedrooms. The fireplace has a new log insert and well as new surrounding tile. The Anlin energy efficient windows and sliders were installed in 2022. If you love displaying your art or collectibles youhave plenty of room to do that in the dining and living rooms with custom built-in shelving along the outside walls. The outside patio, surrounded by a new pony wall, is a perfect spot for you and your guests for a desert dinner. It is also set up for a gas BBQ. You'll enjoy lots of privacy as well as abundantfruit trees right outside your back door.
Property Details
Home Type
- Condominium
Year Built
- Built in 1991
Lot Details
- End Unit
- Stucco Fence
- Sprinklers on Timer
HOA Fees
Home Design
- Slab Foundation
- Tile Roof
Interior Spaces
- 1,576 Sq Ft Home
- 1-Story Property
- Open Floorplan
- Furnished
- Ceiling Fan
- Fireplace With Gas Starter
- Vertical Blinds
- Living Room with Fireplace
Kitchen
- Breakfast Bar
- Walk-In Pantry
- Electric Range
- Microwave
- Dishwasher
- Quartz Countertops
Flooring
- Carpet
- Vinyl
Bedrooms and Bathrooms
- 2 Bedrooms
- Powder Room
Laundry
- Dryer
- Washer
Parking
- 2 Parking Garage Spaces
- Garage Door Opener
Pool
- In Ground Pool
- In Ground Spa
Outdoor Features
- Covered Patio or Porch
- Rain Gutters
Utilities
- Forced Air Heating and Cooling System
- Property is located within a water district
- Cable TV Available
Listing and Financial Details
- Assessor Parcel Number 634181042
Community Details
Overview
- Association fees include building & grounds, trash, security, earthquake insurance, cable TV, clubhouse
- Oasis Country Club Subdivision
- Planned Unit Development
Amenities
- Clubhouse
- Banquet Facilities
- Card Room
- Elevator
Recreation
- Golf Course Community
- Pickleball Courts
- Fitness Center
- Community Pool
- Community Spa
Pet Policy
- Call for details about the types of pets allowed
Security
- Controlled Access
- Gated Community
Map
Home Values in the Area
Average Home Value in this Area
Tax History
| Year | Tax Paid | Tax Assessment Tax Assessment Total Assessment is a certain percentage of the fair market value that is determined by local assessors to be the total taxable value of land and additions on the property. | Land | Improvement |
|---|---|---|---|---|
| 2025 | $5,986 | $461,625 | $26,530 | $435,095 |
| 2023 | $5,986 | $443,700 | $25,500 | $418,200 |
| 2022 | $3,823 | $280,500 | $76,500 | $204,000 |
| 2021 | $3,733 | $275,000 | $75,000 | $200,000 |
| 2020 | $3,083 | $223,948 | $67,182 | $156,766 |
| 2019 | $3,030 | $219,558 | $65,865 | $153,693 |
| 2018 | $2,978 | $215,254 | $64,574 | $150,680 |
| 2017 | $2,943 | $211,034 | $63,308 | $147,726 |
| 2016 | $2,898 | $206,897 | $62,067 | $144,830 |
| 2015 | $2,908 | $203,791 | $61,136 | $142,655 |
| 2014 | $2,865 | $199,801 | $59,940 | $139,861 |
Property History
| Date | Event | Price | List to Sale | Price per Sq Ft | Prior Sale |
|---|---|---|---|---|---|
| 10/30/2025 10/30/25 | Price Changed | $429,900 | -2.3% | $273 / Sq Ft | |
| 08/22/2025 08/22/25 | Price Changed | $439,900 | -2.0% | $279 / Sq Ft | |
| 07/25/2025 07/25/25 | For Sale | $449,000 | +3.2% | $285 / Sq Ft | |
| 02/23/2022 02/23/22 | Sold | $435,000 | +2.4% | $276 / Sq Ft | View Prior Sale |
| 01/30/2022 01/30/22 | For Sale | $425,000 | -- | $270 / Sq Ft |
Purchase History
| Date | Type | Sale Price | Title Company |
|---|---|---|---|
| Grant Deed | $435,000 | New Title Company Name | |
| Deed | -- | Lawyers Title | |
| Grant Deed | $435,000 | New Title Company Name | |
| Interfamily Deed Transfer | -- | None Available | |
| Grant Deed | $195,000 | Fidelity National Title Co | |
| Grant Deed | $155,000 | Multiple | |
| Trustee Deed | $131,300 | None Available | |
| Interfamily Deed Transfer | -- | First American Title Ins Co | |
| Interfamily Deed Transfer | -- | First American Title Ins Co | |
| Interfamily Deed Transfer | -- | Stewart Title Company | |
| Interfamily Deed Transfer | -- | Stewart Title Company | |
| Grant Deed | $370,000 | First American Title Company | |
| Grant Deed | $260,000 | Orange Coast Title Co | |
| Grant Deed | $117,000 | Orange Coast Title Co |
Mortgage History
| Date | Status | Loan Amount | Loan Type |
|---|---|---|---|
| Previous Owner | $156,000 | New Conventional | |
| Previous Owner | $258,750 | Stand Alone Refi Refinance Of Original Loan | |
| Previous Owner | $225,000 | Purchase Money Mortgage | |
| Previous Owner | $160,000 | Fannie Mae Freddie Mac | |
| Previous Owner | $208,000 | Purchase Money Mortgage | |
| Previous Owner | $77,000 | Purchase Money Mortgage | |
| Closed | $39,000 | No Value Available |
Source: California Desert Association of REALTORS®
MLS Number: 219133166
APN: 634-181-042
- 76886 Danith Place
- 42635 Adalin Way
- 76914 Scimitar Way
- 76804 Kybar Rd
- 76788 Kybar Rd
- 42535 Saladin Dr
- 42700 Wisconsin Ave
- 76911 Ascalon Ave
- 42451 Saladin Dr
- 76849 Maresh Ct
- 42915 Wisconsin Ave
- 42405 Turqueries Ave
- 76895 Morocco Rd
- 42872 Scirocco Rd
- 43035 Tennessee Ave
- 42585 Iowa St
- 42841 Scirocco Rd
- 77310 Colorado St
- 42831 Scirocco Rd
- 76550 Faber Cir
- 76915 Scimitar Way
- 76795 New York Ave
- 42320 Sari Ct
- 76706 New York Ave
- 76913 Morocco Rd
- 76574 Sheba Way
- 42405 Iowa St Unit 42405 Iowa St. #1
- 76550 New York Ave
- 42275 Omar Place
- 42654 Sand Dune Dr
- 77215 Minnesota Ave
- 77116 Pauma Valley Way
- 77196 Pauma Valley Way
- 43548 Virginia Ave
- 76983 California Dr
- 41691 Kansas St
- 43420 Illinois Ave
- 704 Mission Creek Dr
- 77310 Indiana Ave
- 41726 Resorter Blvd Unit 5-16







